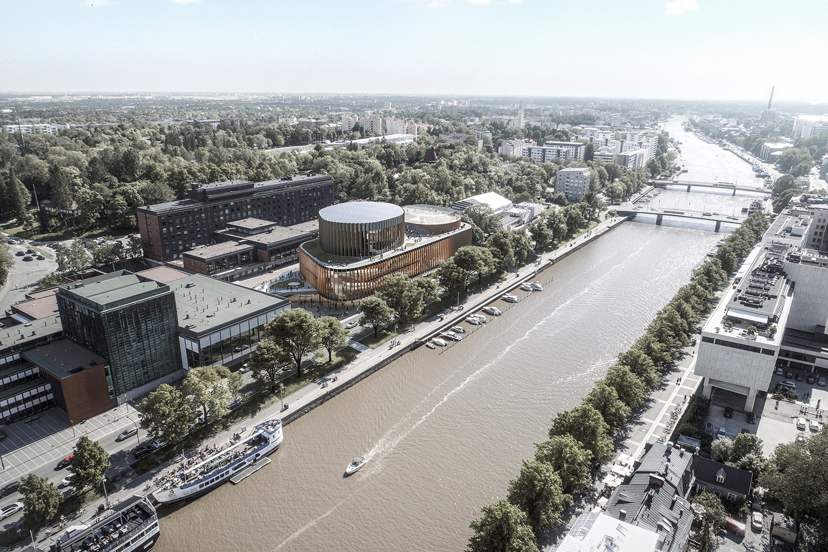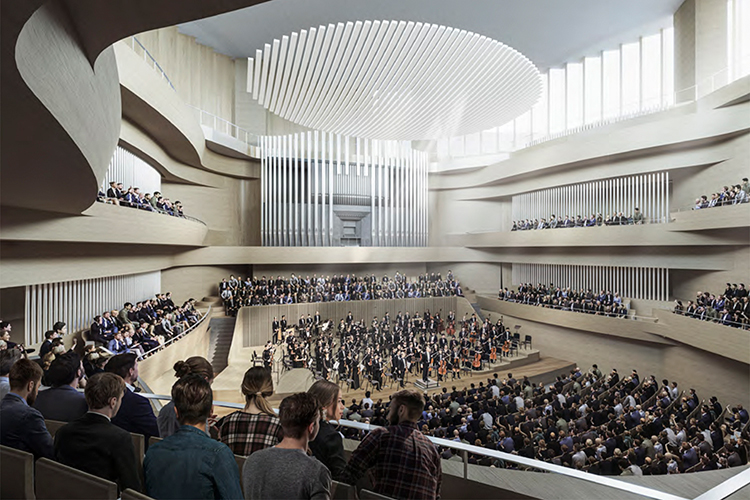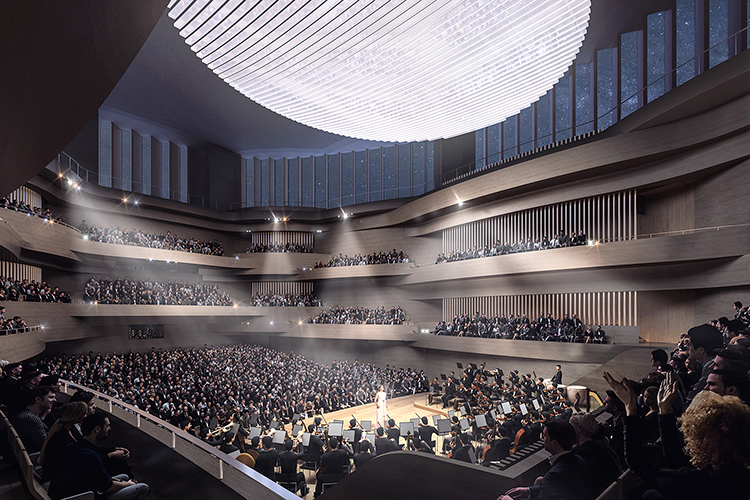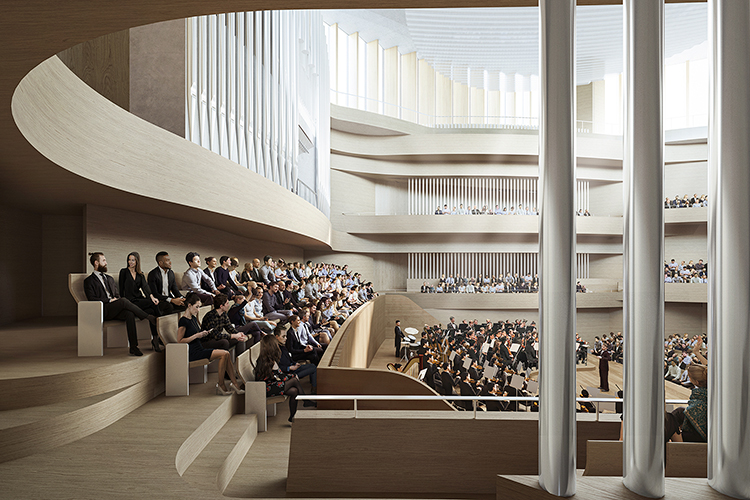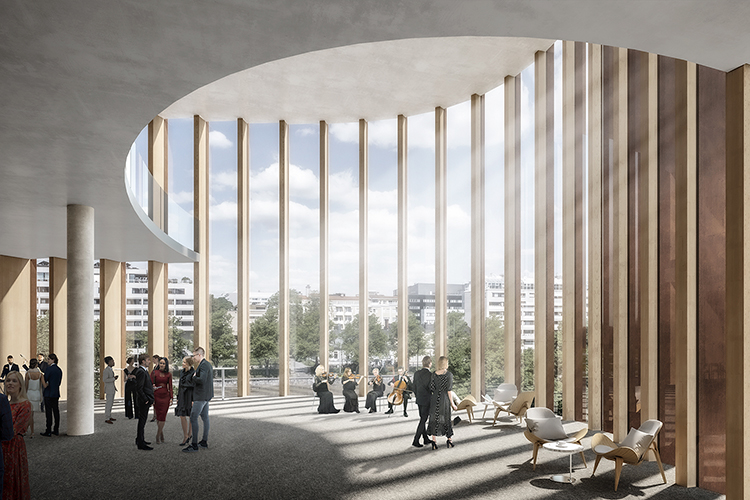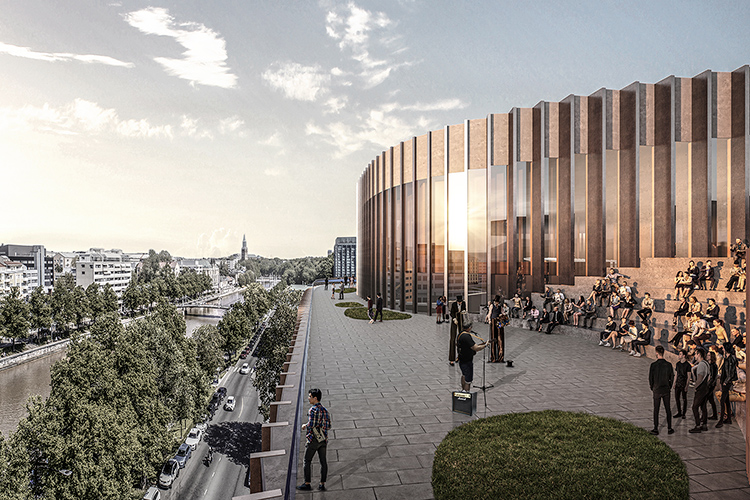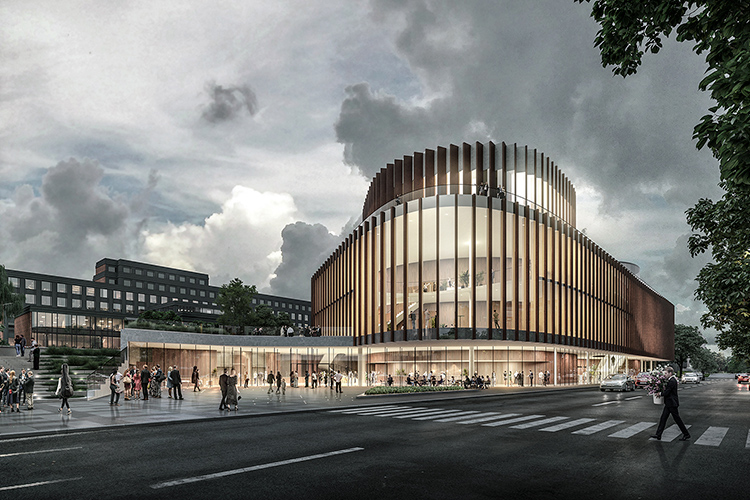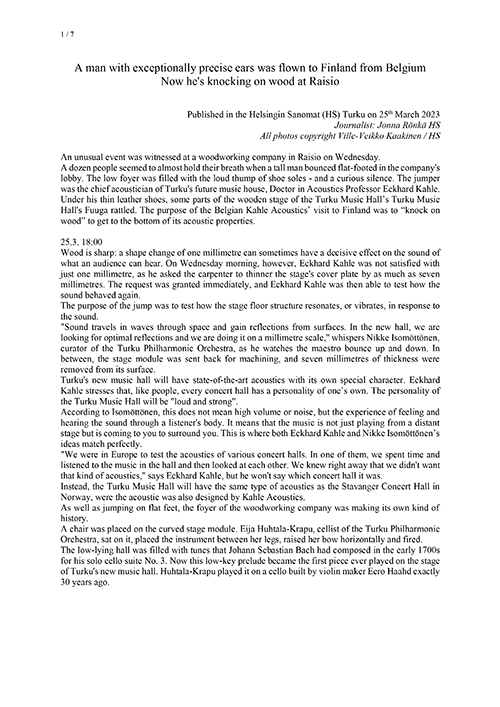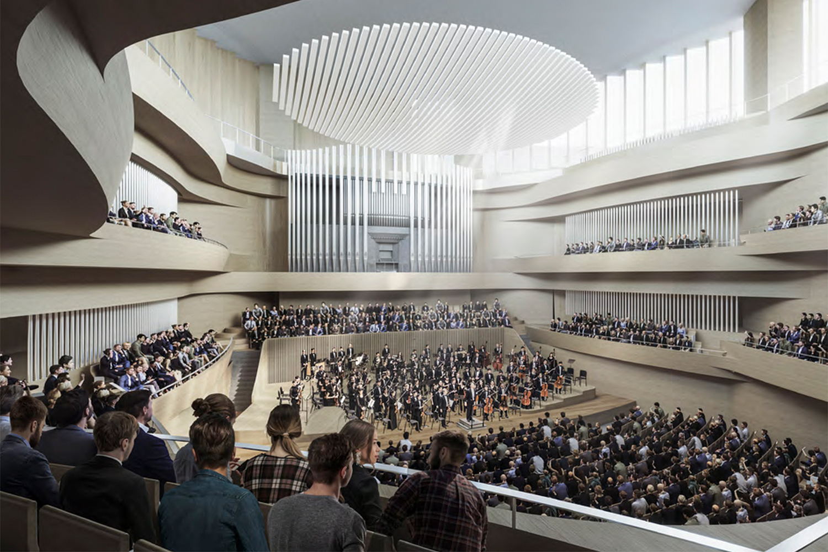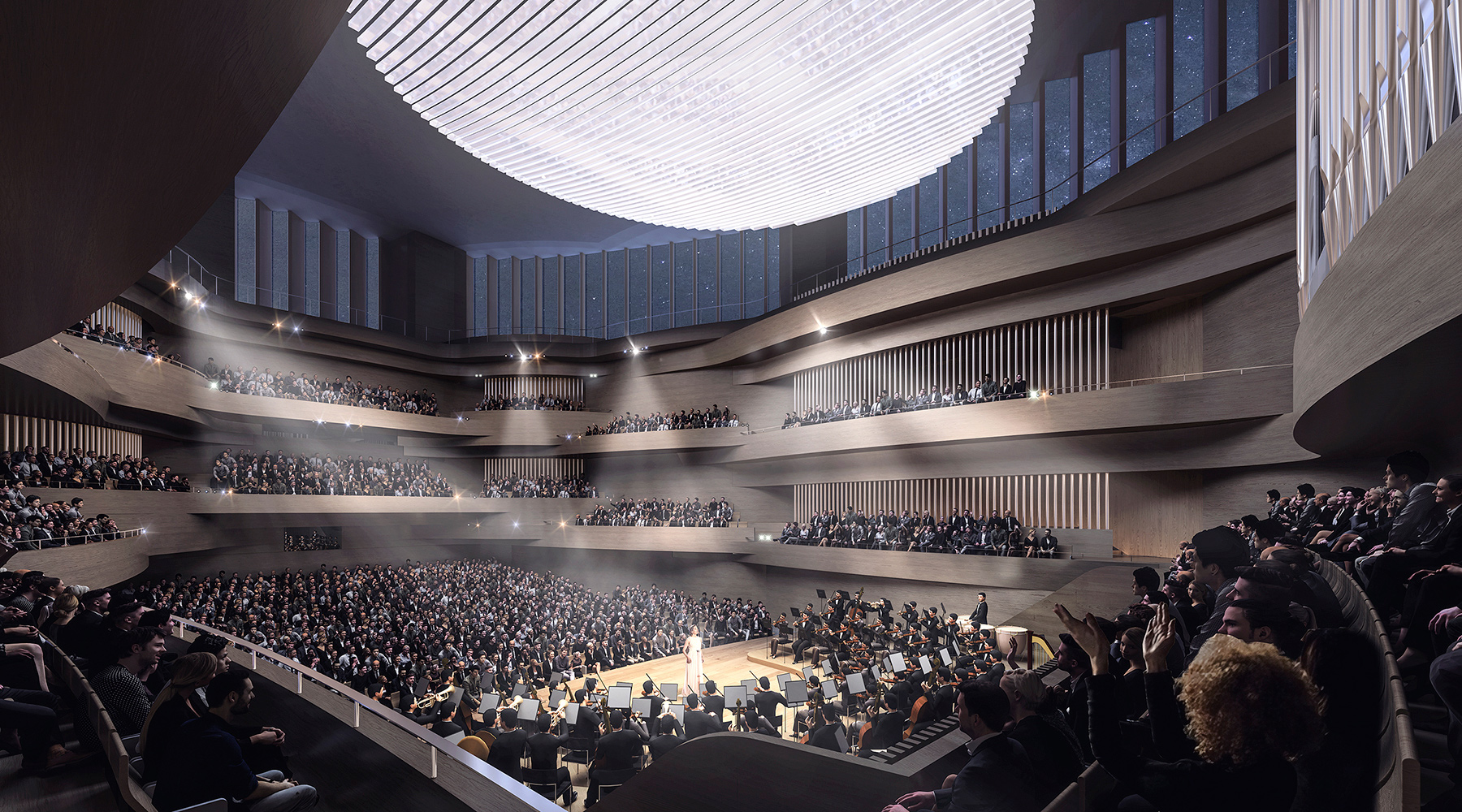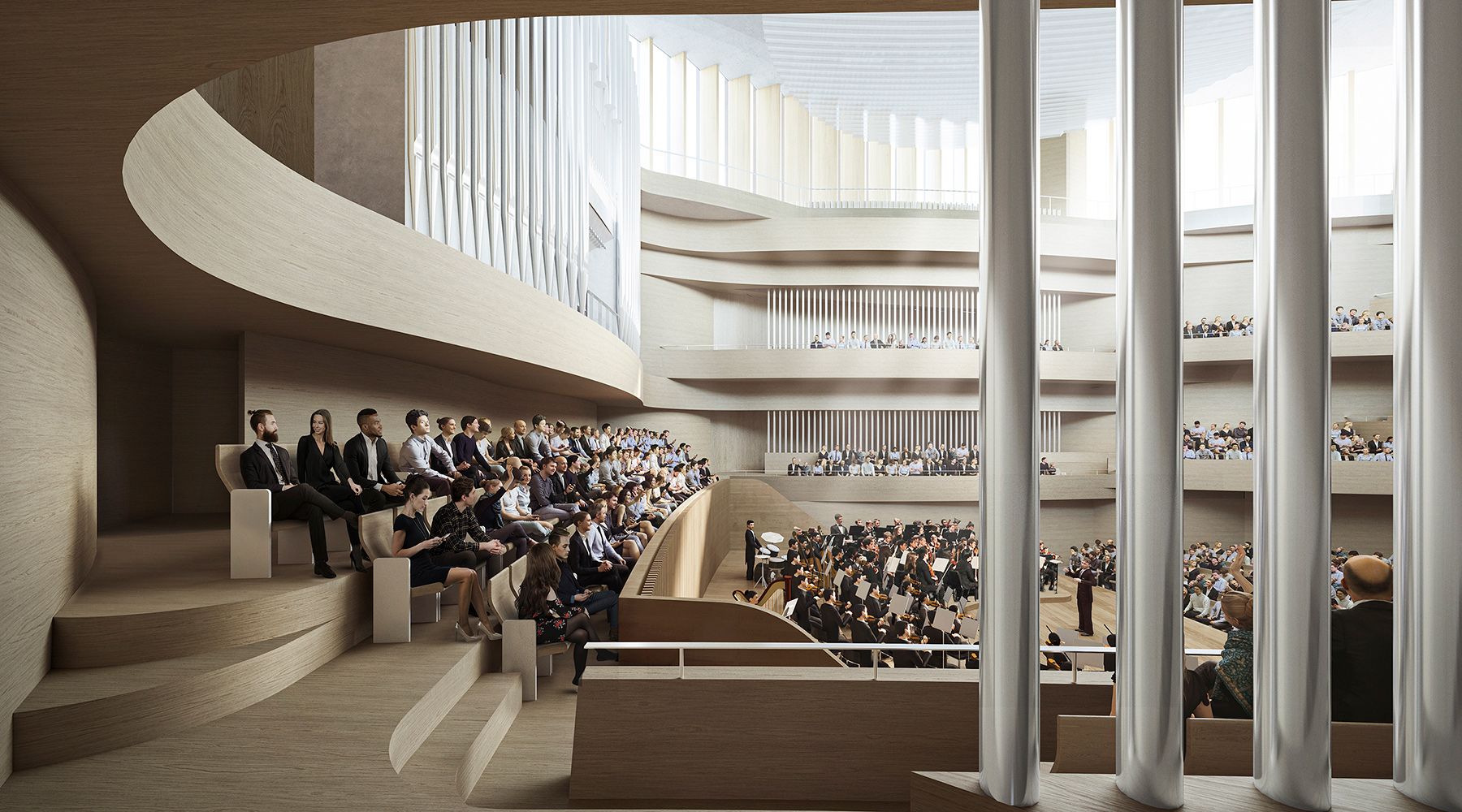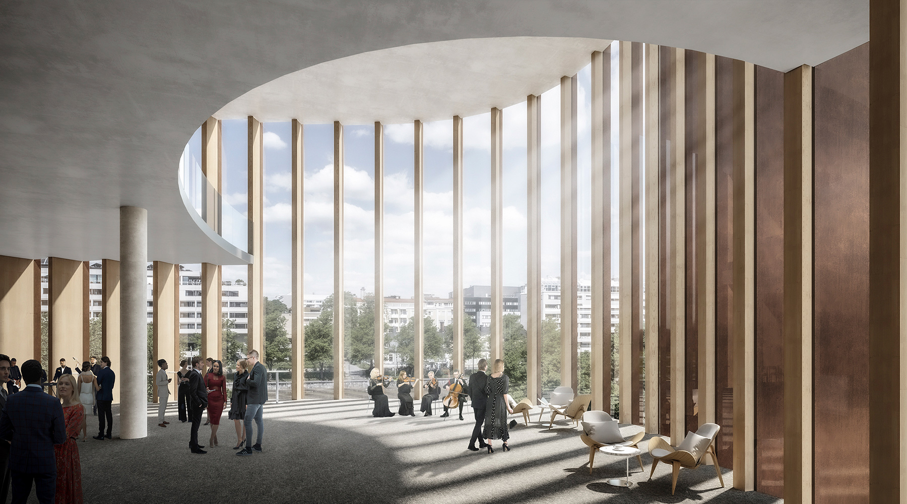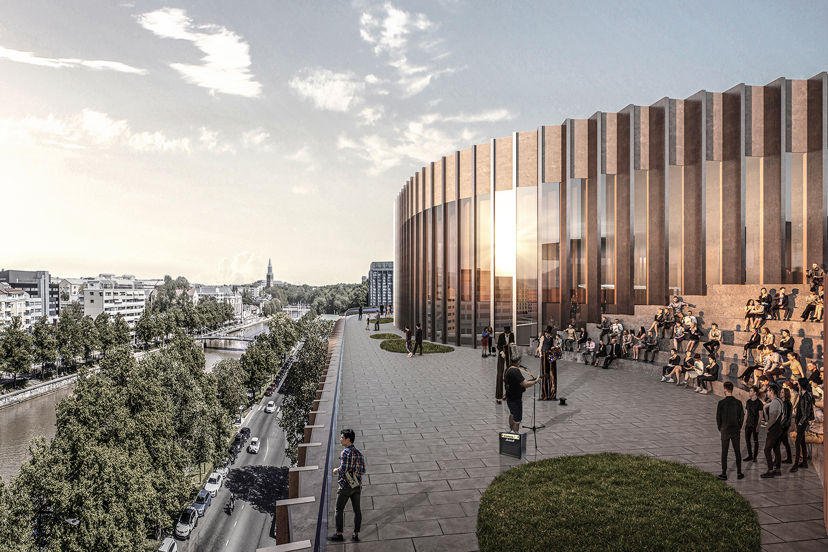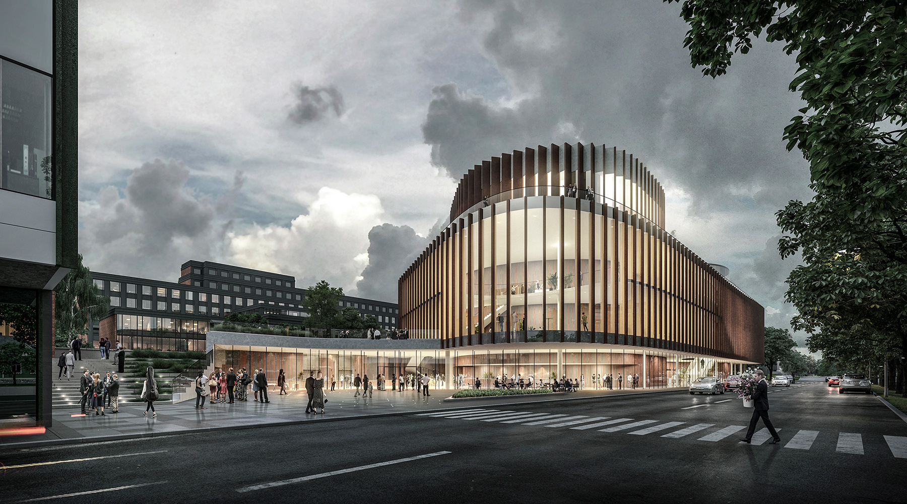Turku Music Centre
The new Turku Music Centre on the banks of the Aura River will combine world-class acoustics with innovative design and functionalities. The collaboration with the Turku Philharmonic Orchestra will ultimately convey an immersion into music through a tailored-made ideal soundscape in a low carbon footprint and energy efficiency building.
Information Sheet
New Build Turku Music Centre www.turku.fi
Location Turku, Finland.
Project Cost 84 million €.
Time Frame Competition: 2021. Design: 2021-2022. Construction: 2023-2025. Opening: Spring 2026.
Owner City of Turku, Owner member of Alliance.
Architect(s) PES-Arkkitehdit Ltd, Helsinki www.pesark.com Architect member of Alliance • WSP Finland Oy, Helsinki www.wsp.com Engineering member of Alliance.
Contractor(s) Hartela Länsi-Suomi Oy, Finland www.hartela.fi Contractor member of Alliance.
Seat Count Two auditoriums: a 1 300-seat concert hall optimized for symphony orchestra concerts, also housing operas and amplified music events, and a 300-seat multipurpose hall for performances, events and orchestra rehearsals.
Uses In addition to housing the Turku Philharmonic Orchestra, the centre will accommodate large orchestral ensembles together with choir and organ, amplified music performances, rehearsals and recordings included, congresses or other functions.
Services Full-service acoustics consulting for the concert hall and ancillary spaces, including room acoustics design, acoustical shaping and optimisation of the concert hall, tuning of the acoustics for opening, sound isolation design and services noise control, in collaboration with Akukon Oy.
Team Yann Jurkiewicz, Vincent Berrier, Eckhard Kahle, Kahle Acoustics • Henrik Möller, Akukon Finland Oy.
