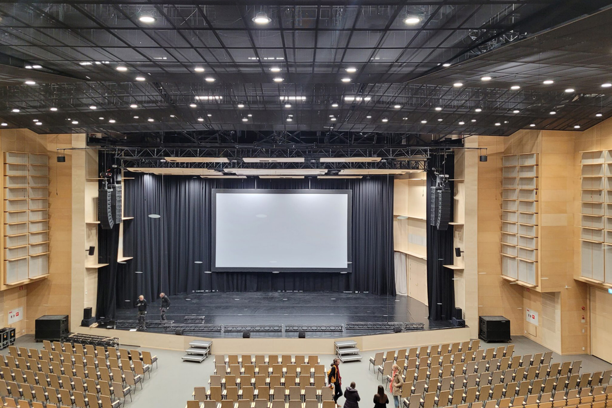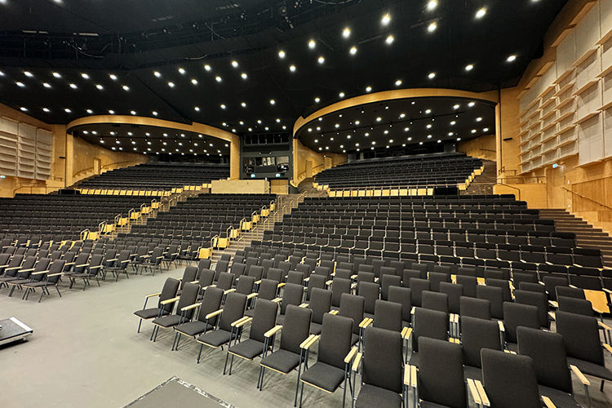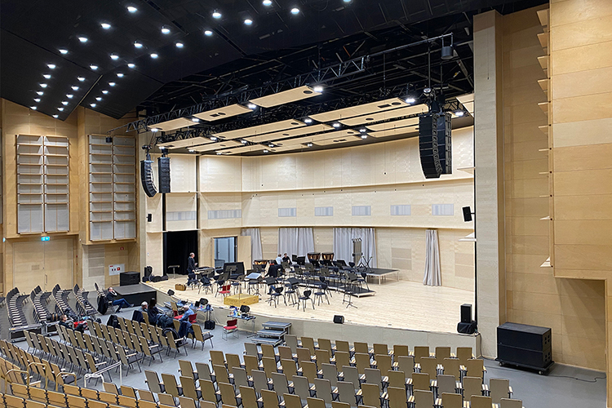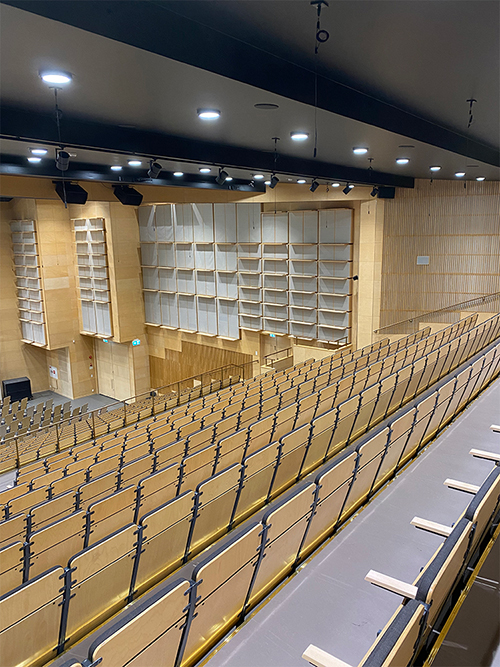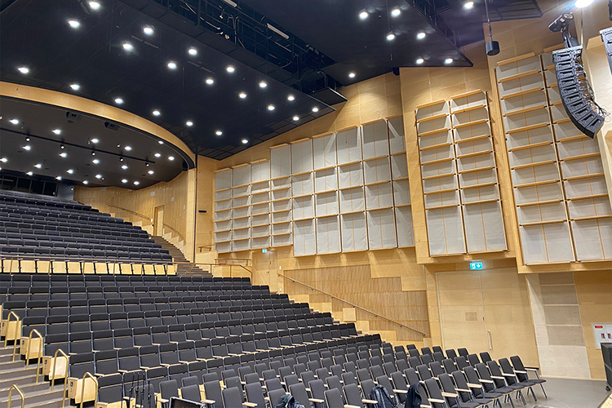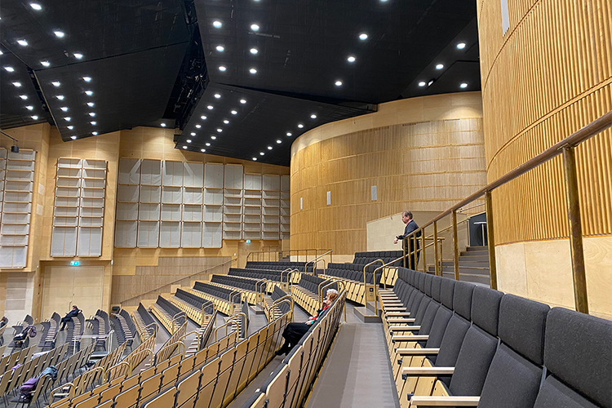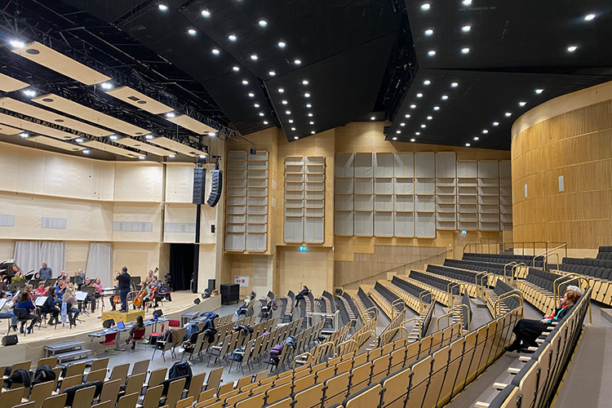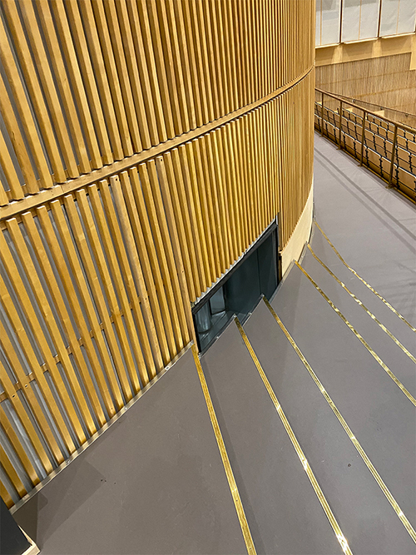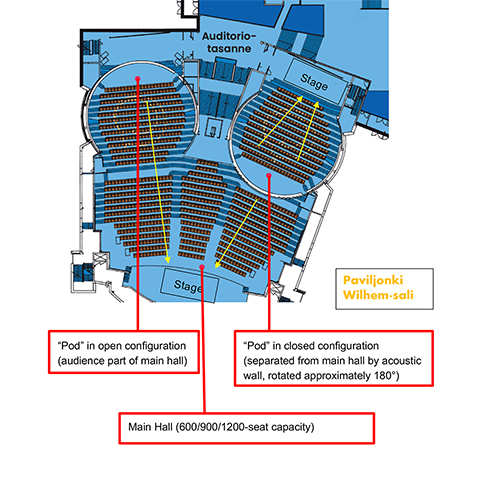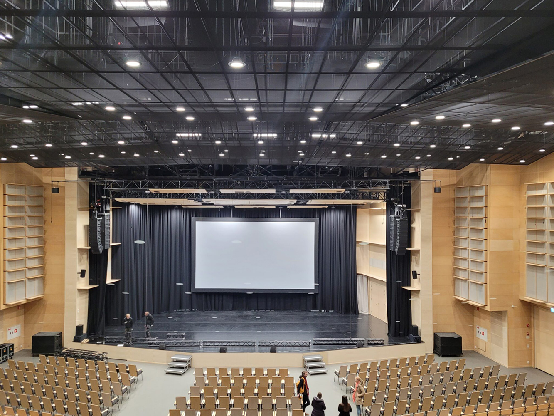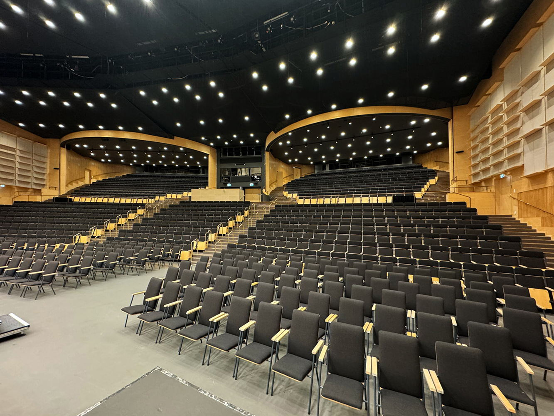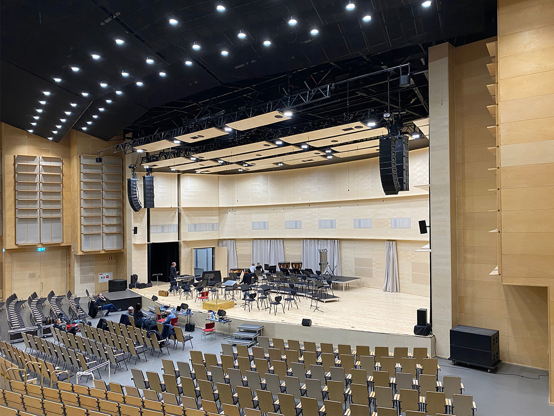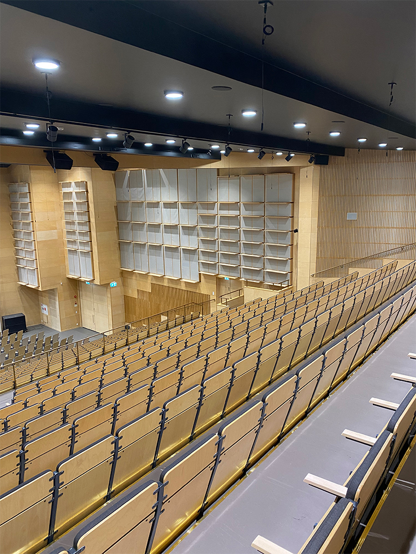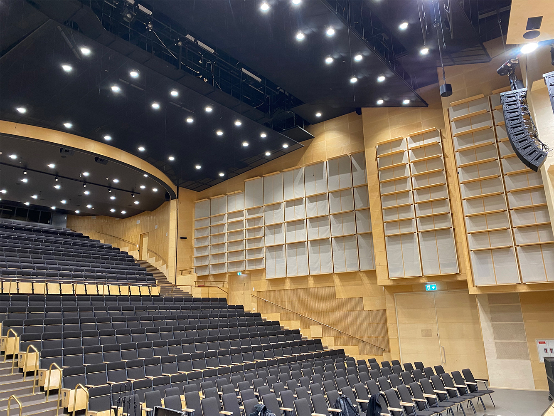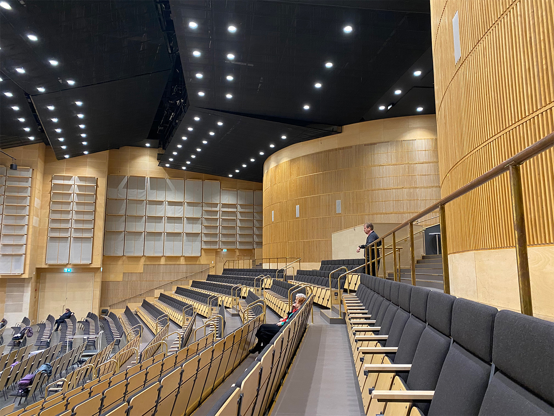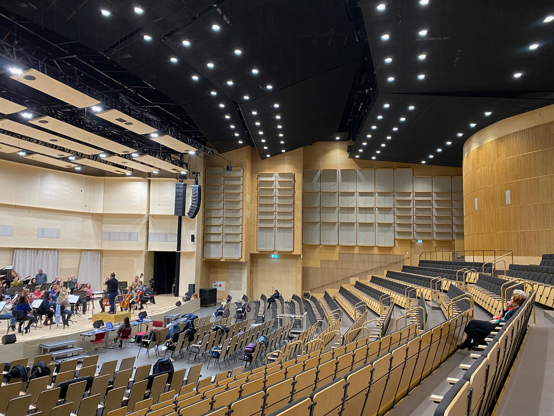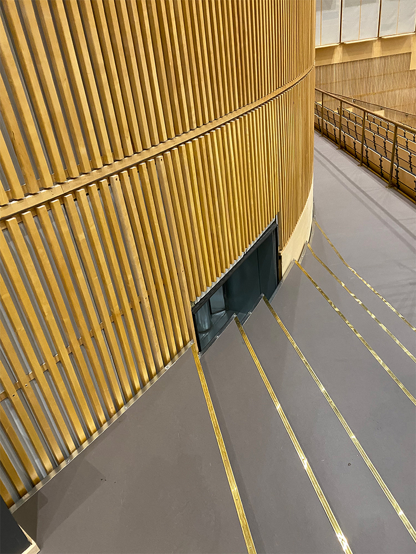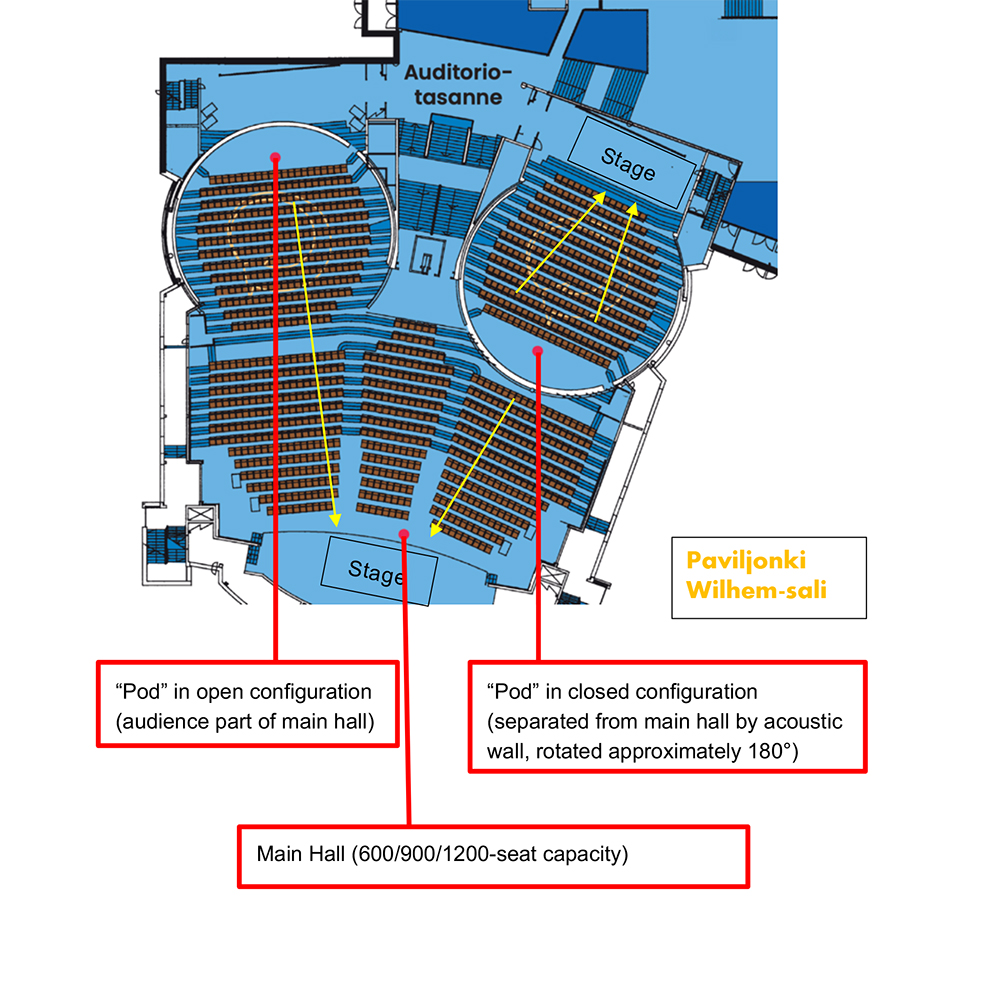Paviljonki, Jyväskylä
Conversion of a congress hall, the Paviljonki Auditorium, into a multipurpose hall suitable for classical music performances, notably those of the Jyväskylä Sinfonia, founded in 1955. With an average of a 120 performances per year, the orchestra was in much need of a home concert hall, providing versatility together with optimum stage acoustics and listening conditions.
Kahle Acoustics was invited by the orchestra and Akukon Oy to develop a feasibility study and acoustical concepts for the transformation, as well as collaborating on the acoustical tuning prior to the opening. With a remodelled stage enclosure providing a natural acoustic response for the musicians and an electronic reverberation system, the hall now provides very good acoustical conditions for classical music.
Projectgegevens
Renovatie/Transformatie Inregeling/Interventie Paviljonki www.paviljonki.fi
Locatie Jyväskylä, Finland.
Bouwkosten 3.9 million € excluding the electro-acoustic system.
Periode January 2022-January 2024.
Opdrachtgever City of Jyväskylä + Jyväskylä Sinfonia www.jyvaskylasinfonia.fi
Architect(en) Original design 1999: CJN Arkkitehdit • Pekka Paavola Arkkitehdit • Original acoustics: Raimo Parjo • Renovation: Arkkitehtitoimisto A-Konsultit, Finland, with Matti Heikkinen, Jyrki Iso-Aho, Meri-Aurea Pfeifer www.a-konsultit.fi
Capaciteit Multipurpose hall with a variable seat-count of between 600 and 1 200 seats. The seat-count and size of the hall are adjusted by rotating two rear “pods” either creating one single room or three independently usable rooms. Total surface area 20 000 m².
Gebruik Home to the Jyväskylä Sinfonia. Classical music concerts, chamber music concerts, pop music concerts and congress.
Werkzaamheden Acoustic feasibility study and concept proposals for the transformation and on-site pre-opening tuning of the variable acoustics elements (both physical and electronic) during initial rehearsals and trials, all in collaboration with Henrik Möller and colleagues (Akukon Oy), Tapio Lokki (Aalto University), Antti Murto (Audico) and John Pellowe and colleagues (Meyer Sound).
Adviseur(s) Vincent Berrier, Yann Jurkiewicz, Eckhard Kahle, Kahle Acoustics. In collaboration with Henrik Möller and his team at Akukon Oy.
