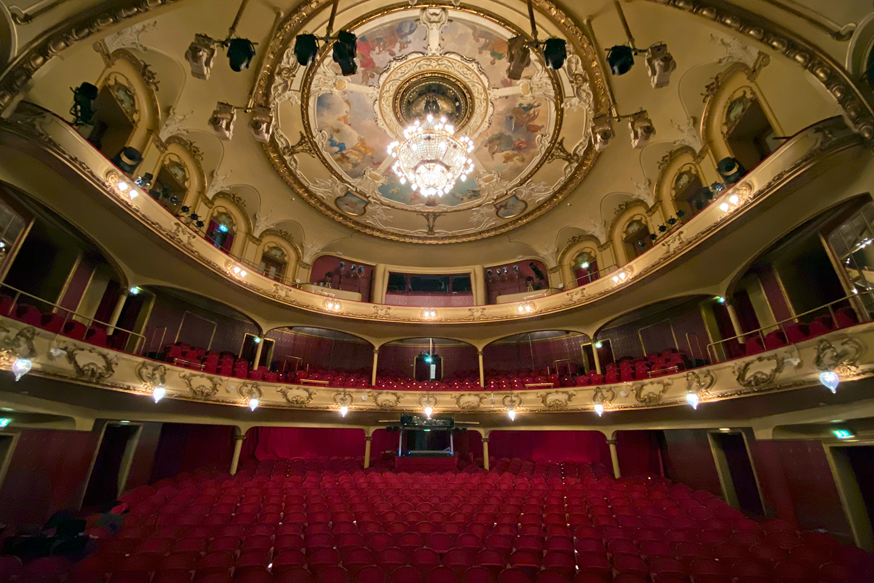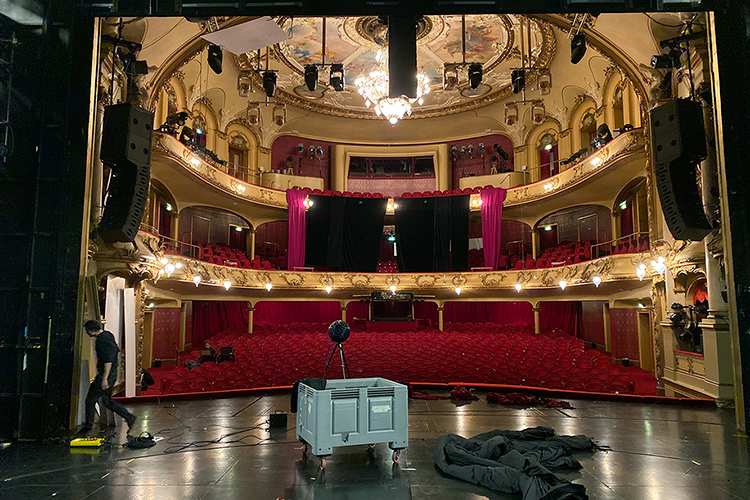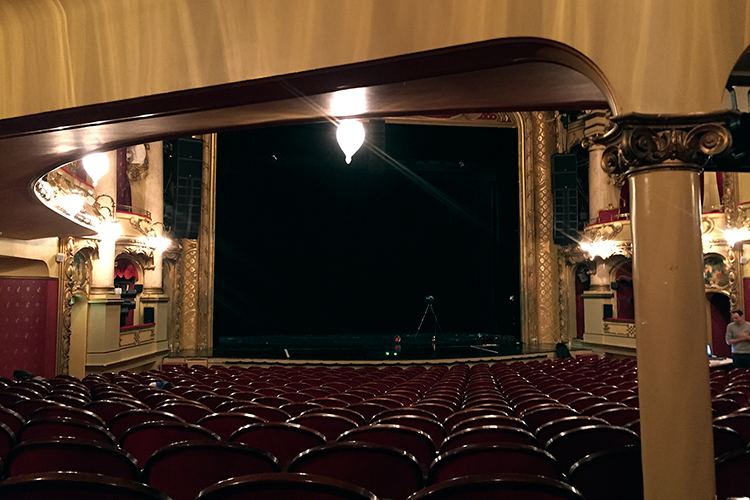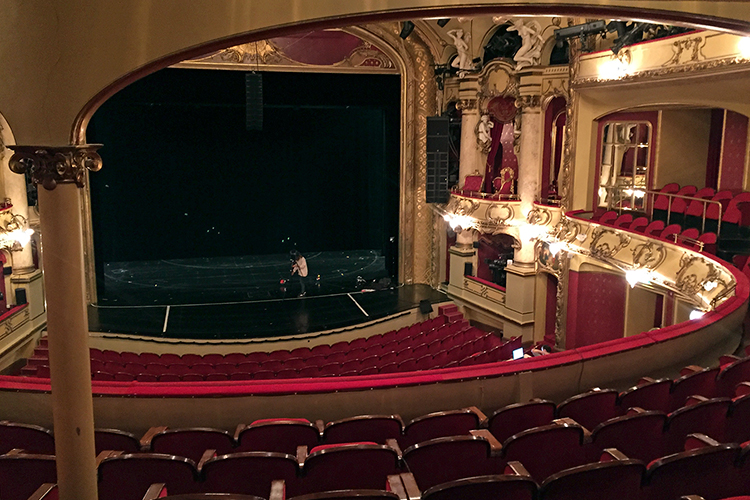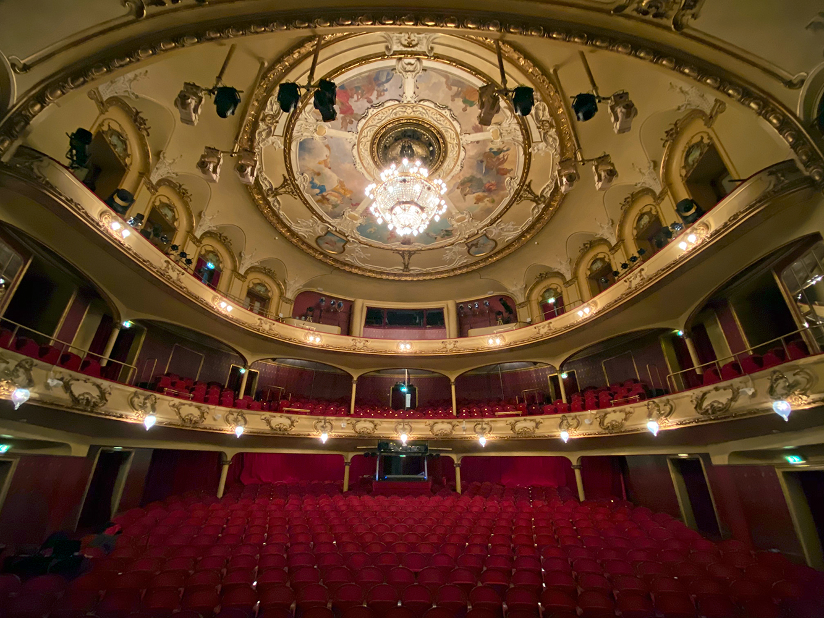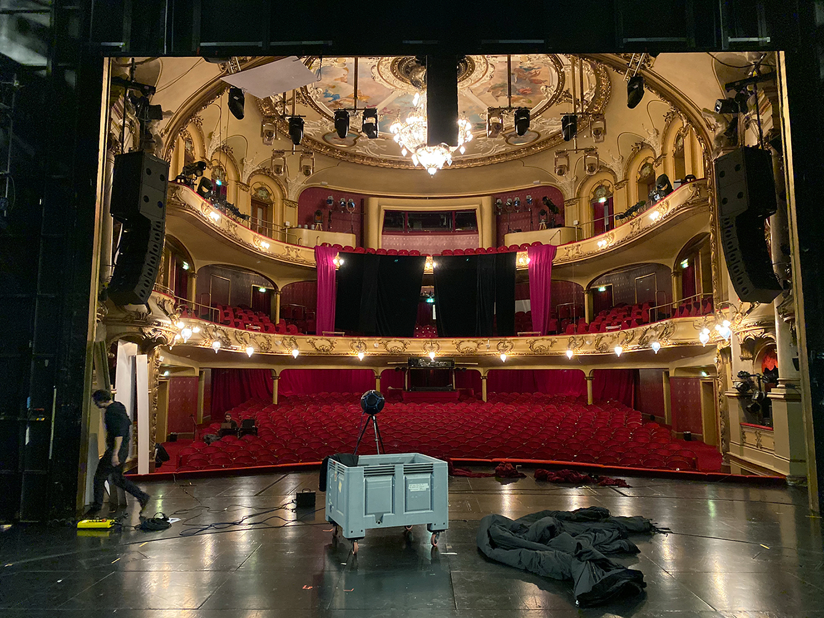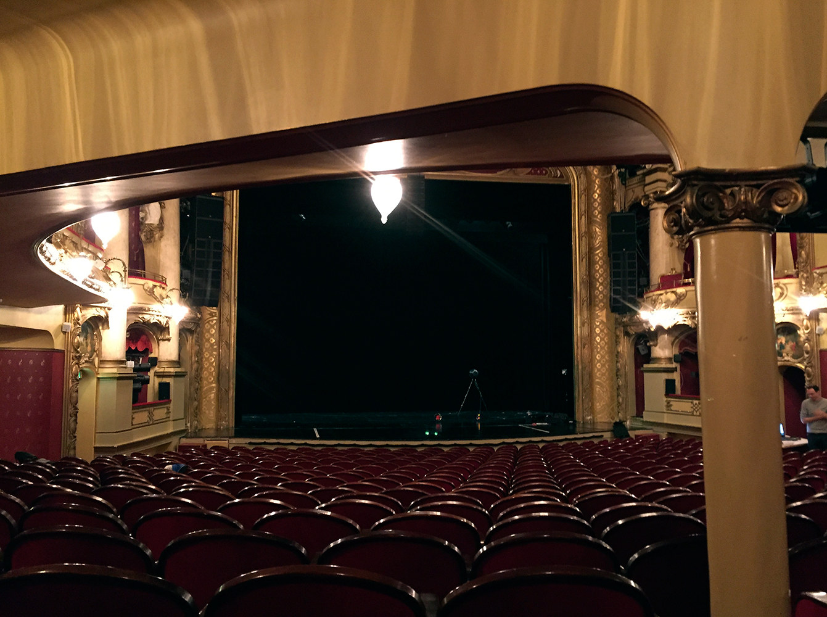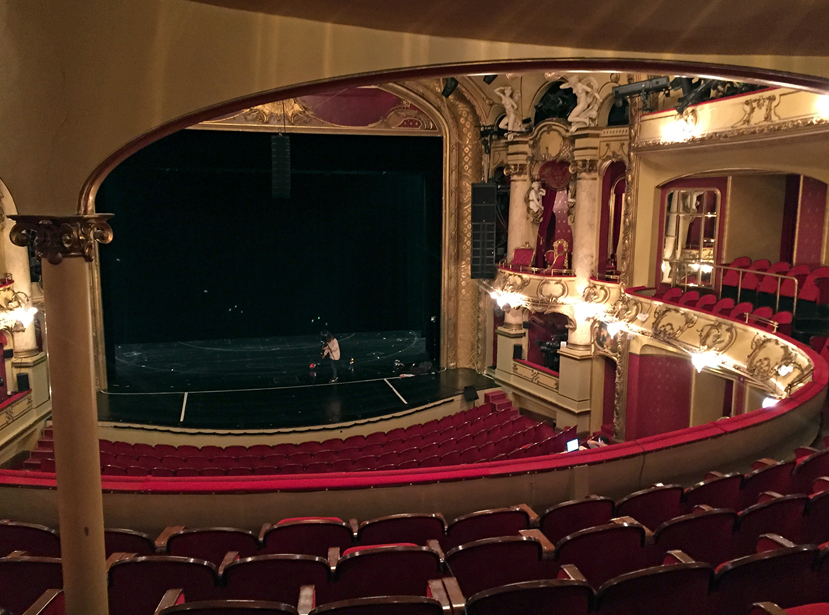Nationaltheatret, Oslo
The Nationaltheatret is a building dating from 1899. The renovation includes an upgrade of the technical and theatrical installations and an improvement to the acoustic quality of the main hall. Listed building.
Technische Details
Renovierungen/Umbauten Nationaltheatret, Oslo www.nationaltheatret.no
Ort Oslo, Norway. Listed building.
Baukosten Tbc.
Zeitrahmen Acoustic tender: 2019. Design: 2019-2022. Construction: 2023-2025. Opening: 2026.
Bauherr Statsbygg, Oslo.
Architect(en) Ratio Arkitekter AS, Oslo ratioark.no
Zahl der Sitzplätze The largest and main hall (Hovedscenen) has a 741-seat capacity. The theatre gross floor area is of 12 070 m² with a planned extension of 2 500 m².
Nutzung Classical Norwegian drama, amplified music concerts, musicals and lectures.
Leistungsumfang Comprehensive acoustic consulting services including acoustic concept, room acoustics, sound isolation and noise control design, construction supervision and post-opening services.
Beteiligte Berater Yann Jurkiewicz, Eckhard Kahle, Kahle Acoustics. In collaboration with Svein Folkvord, Tor Halmrast, COWI.
