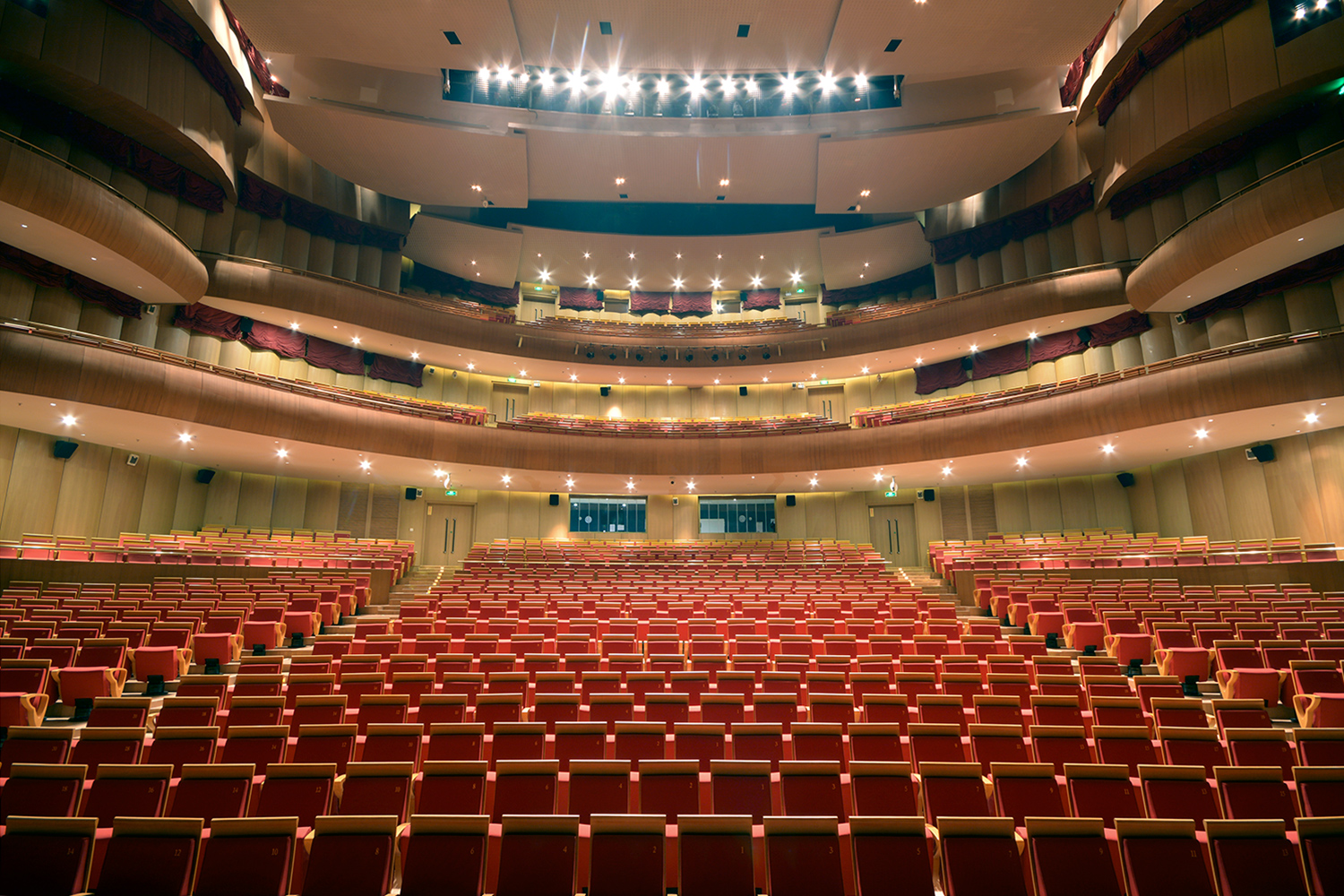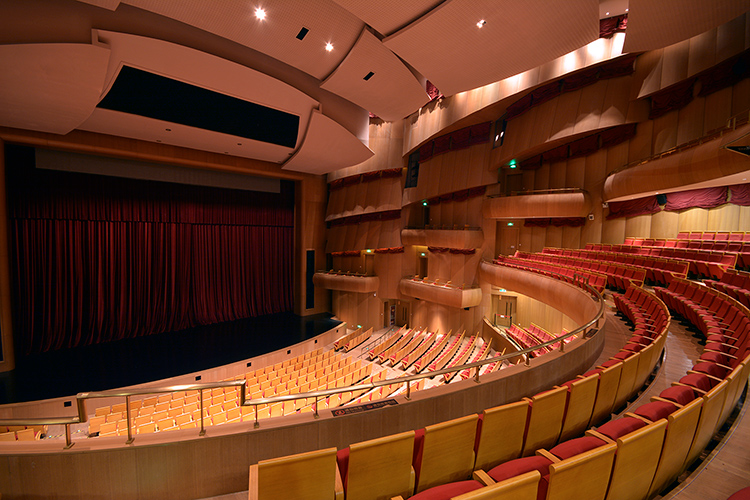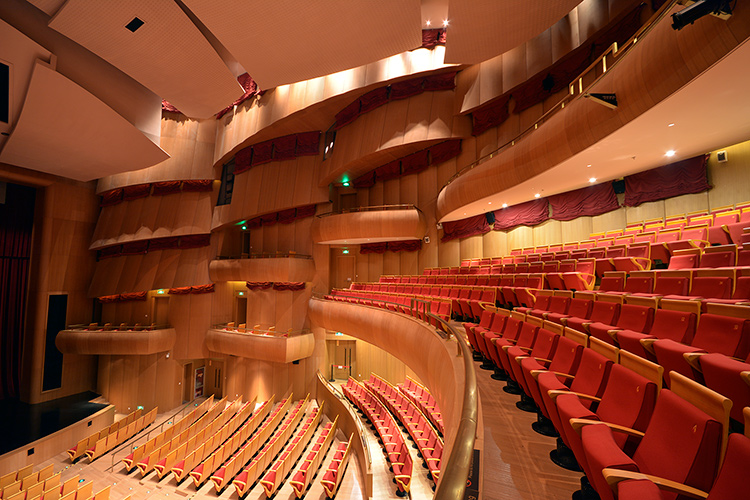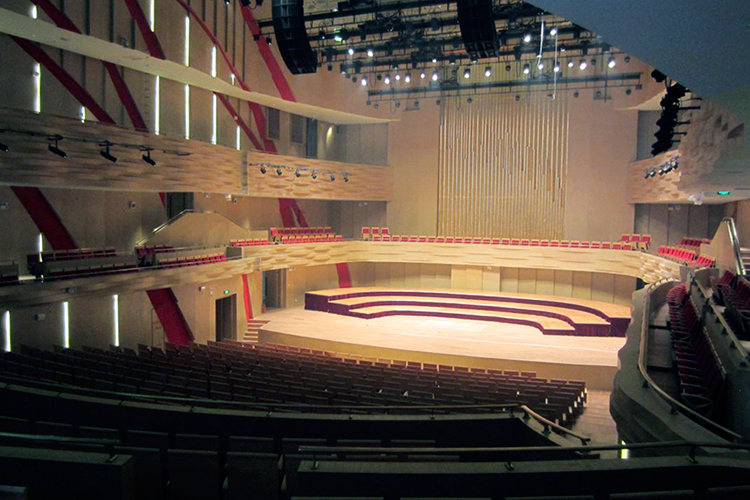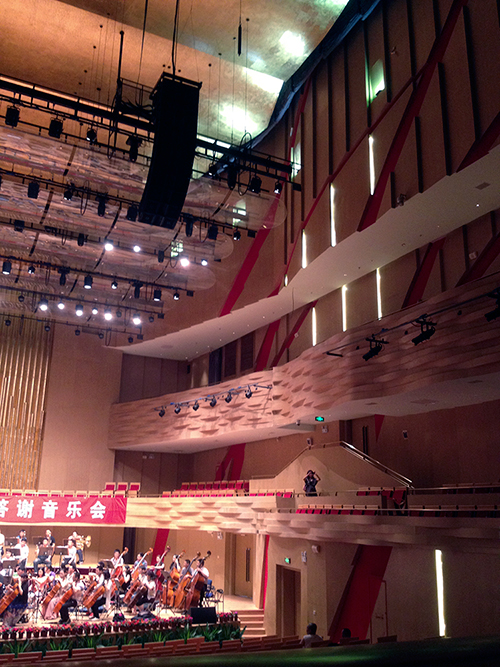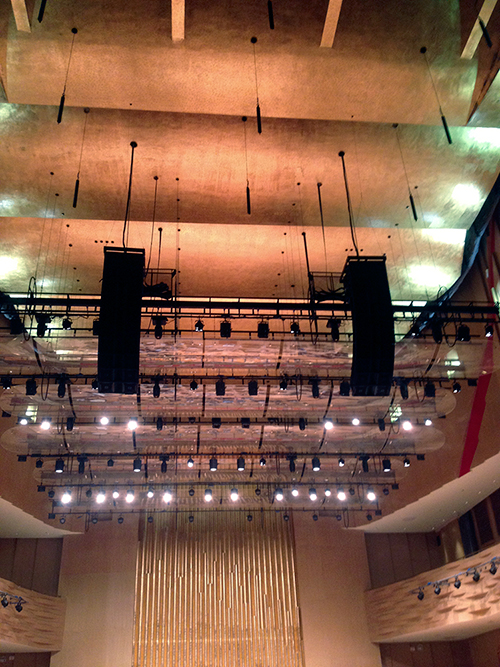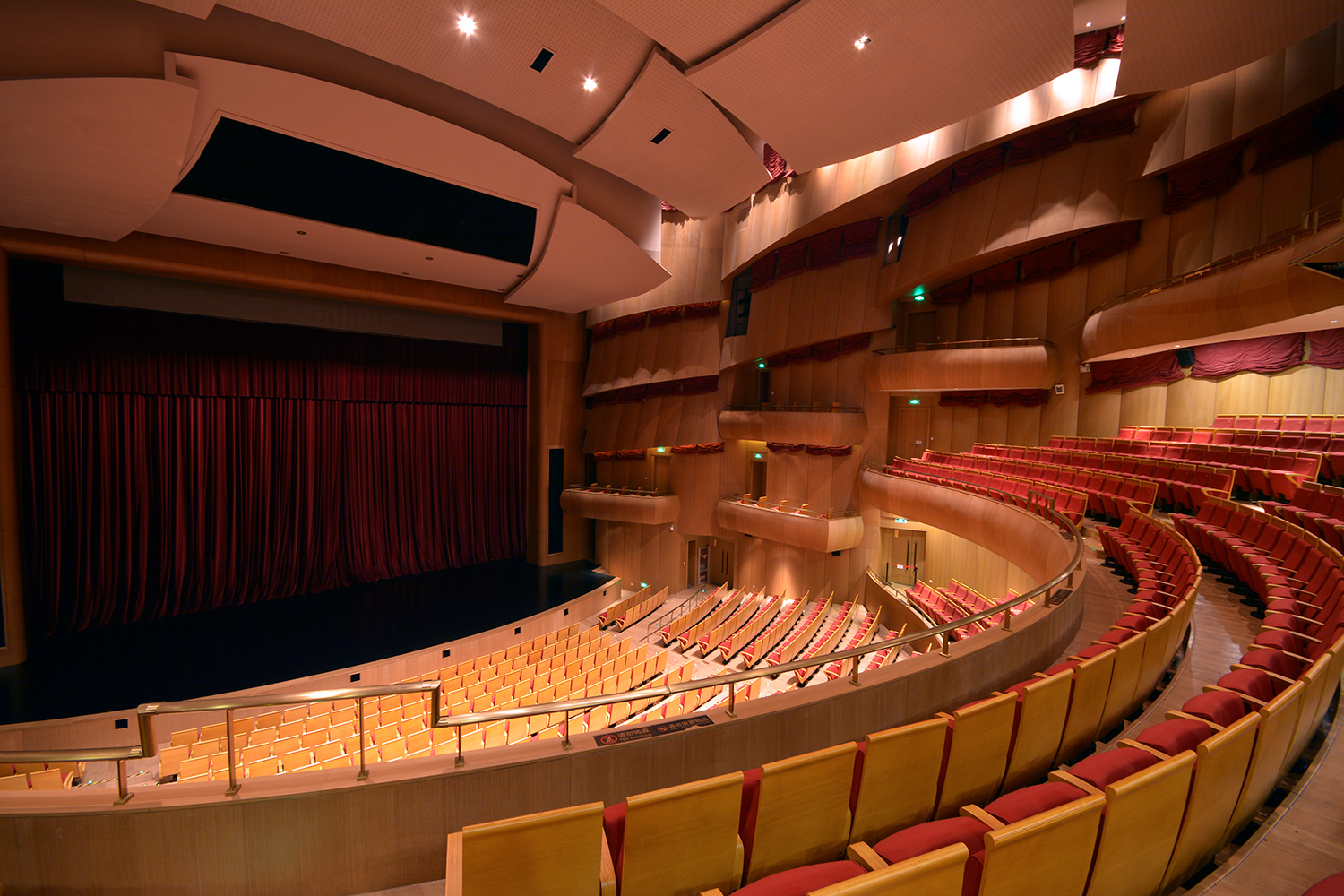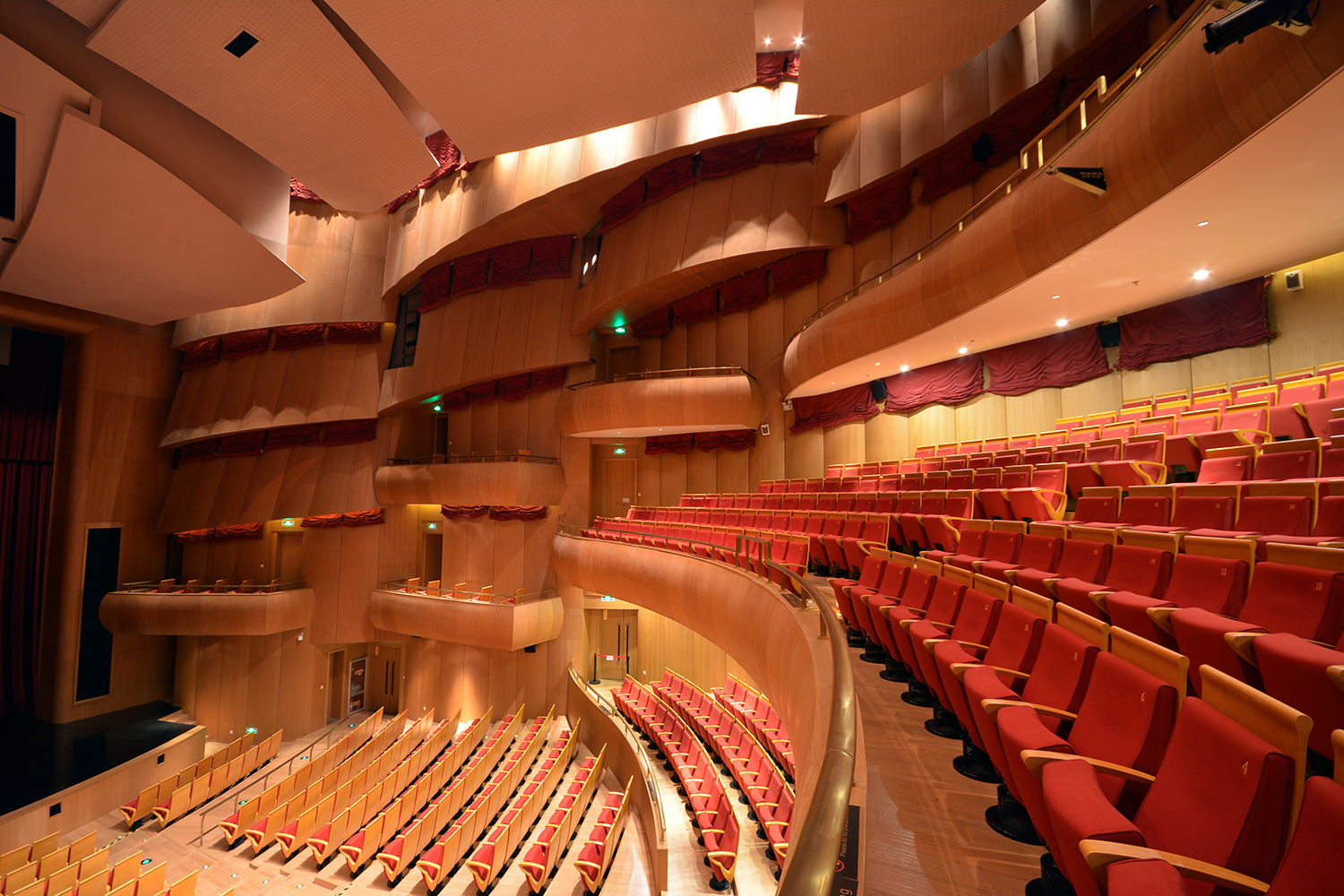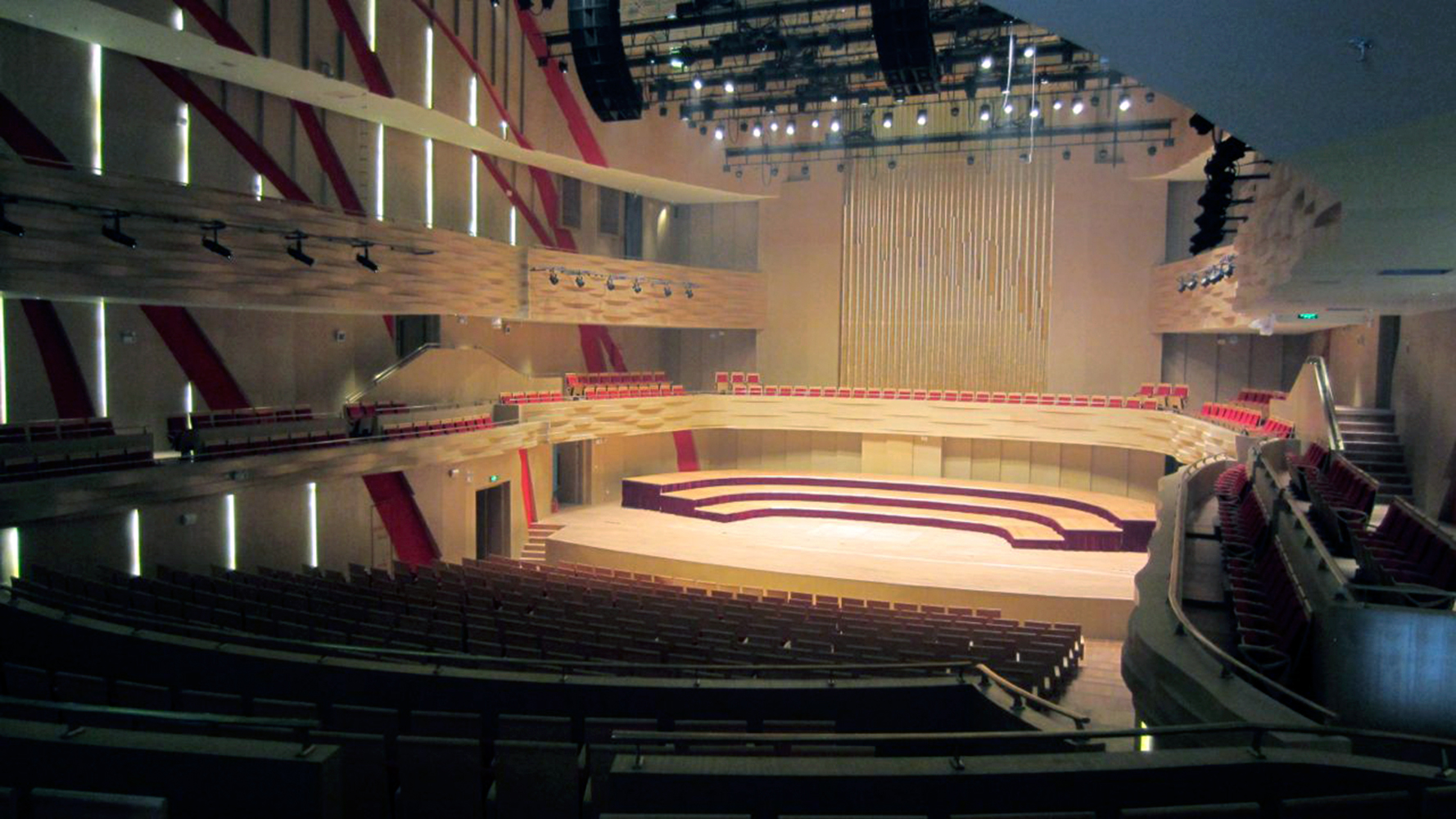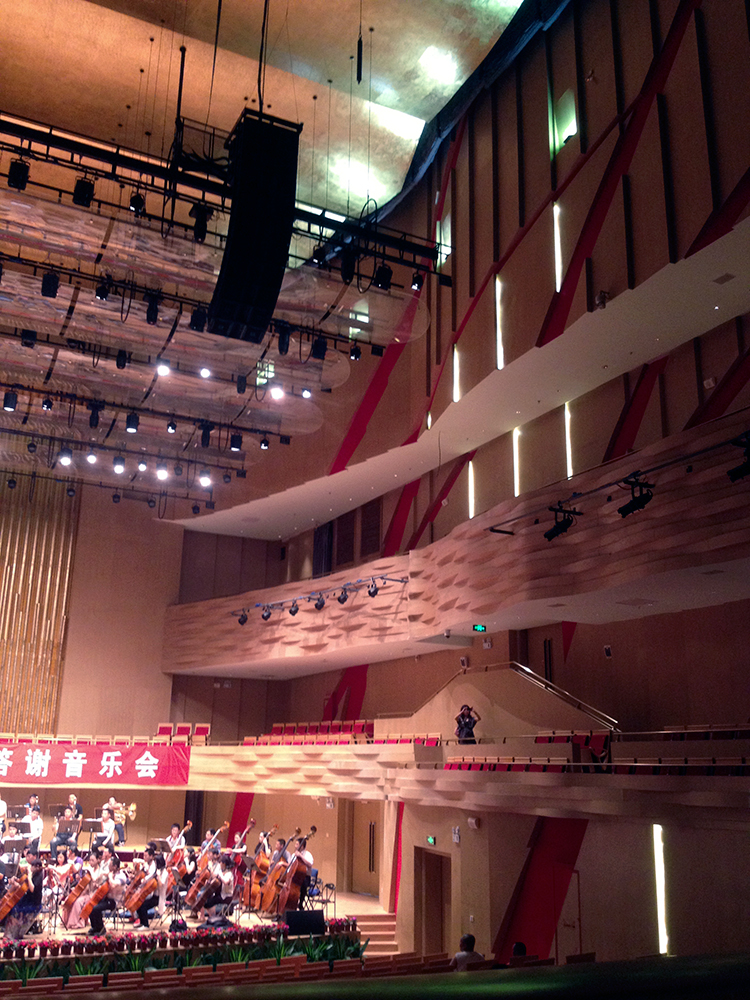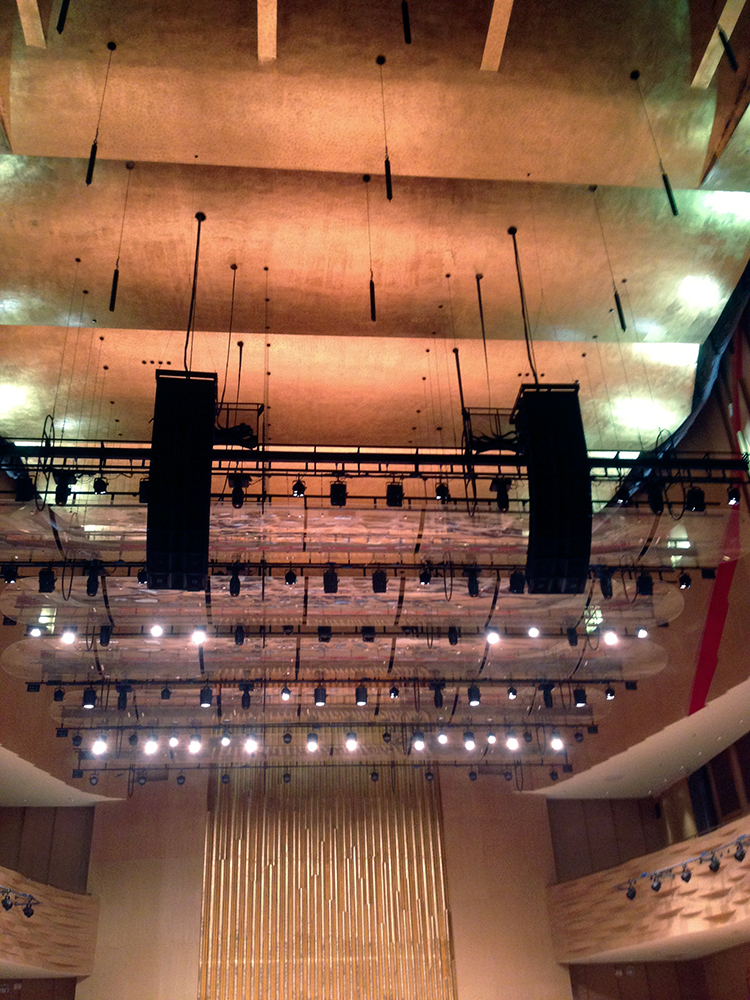Weifang Culture & Art Center
This multi-purpose complex of 250 000 m² is built on a 44-hectare land. It includes a grand theatre and a 1 500-seat concert hall.
Technische Details
Neubauten Weifang Culture & Art Center.
Ort Weifang, China.
Baukosten Not available.
Zeitrahmen Design: 2006-2010. Construction: 2010-2013. Opening: Summer 2013.
Bauherr Weifang City Arts and Cultural Centre Building Committee.
Architect(en) RSP Architects Planners Engineers, Shanghai www.rsp.ae
Theaterplaner Theatre Project Consultants, United Kingdom theatreprojects.com
Zahl der Sitzplätze A 1 500-seat grand theatre and a 900-seat concert hall. The concert hall has a “shoe box” geometry. The concert hall stage can be extented from 75 to 100 musicians.
Nutzung Concert hall: local music ensembles and international touring orchestras. Theatre: Chinese opera, amlified shows, dance, conferences.
Leistungsumfang Basic and acoustical concept for both the theatre and the concert hall, detailed and interior design.
Beteiligte Berater Thomas Wulfrank, Project Manager, Eckhard Kahle, Kahle Acoustics. In collaboration with Zhang Kui Sheng Design Institute, Shanghai, for local construction supervision.
