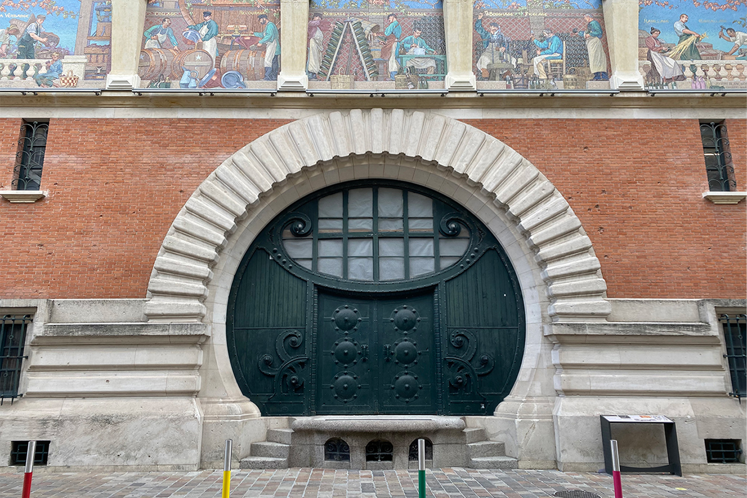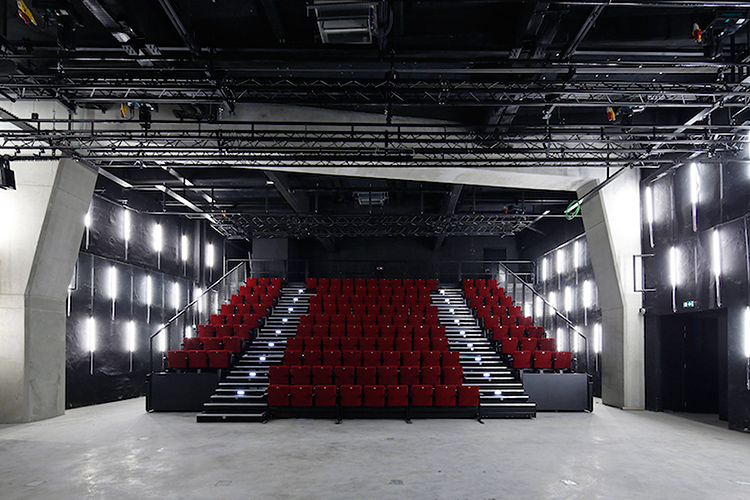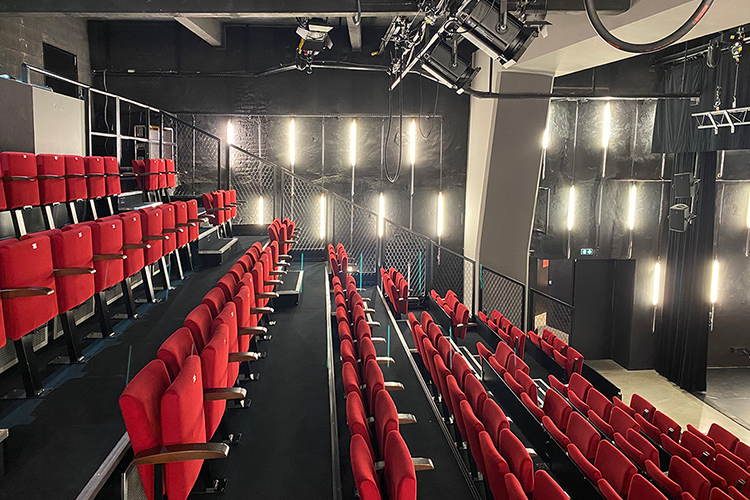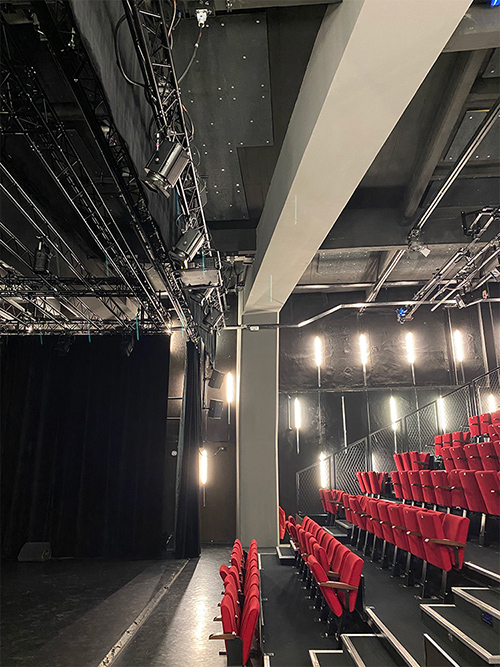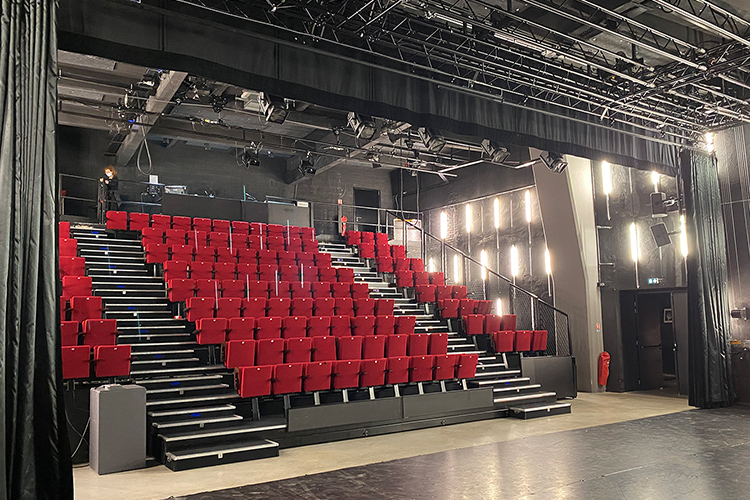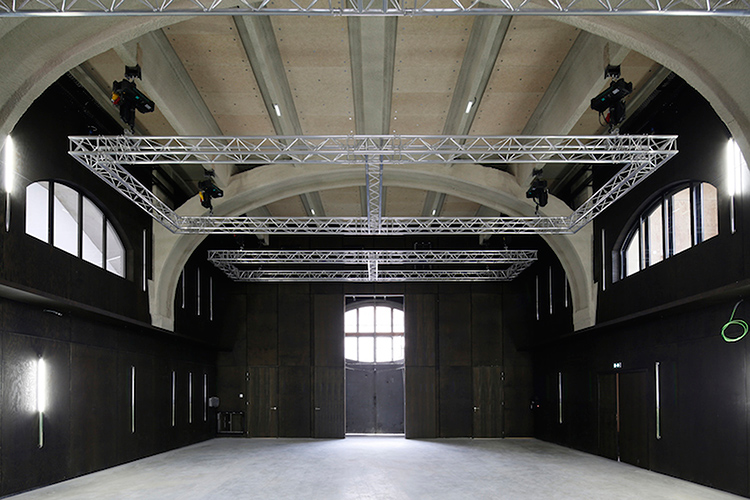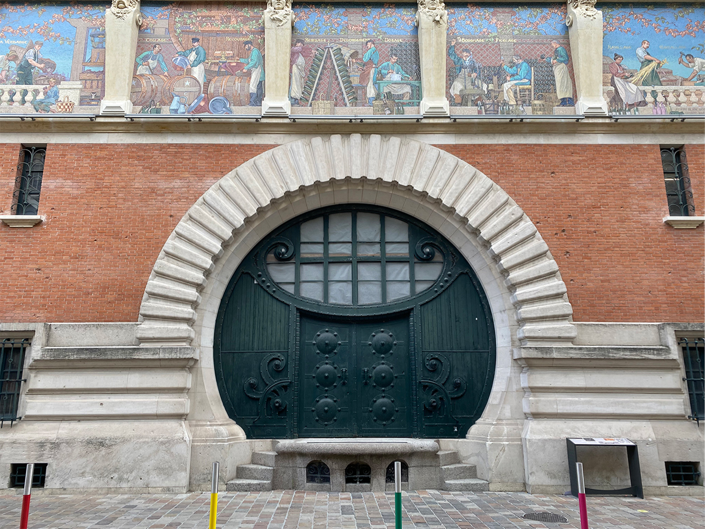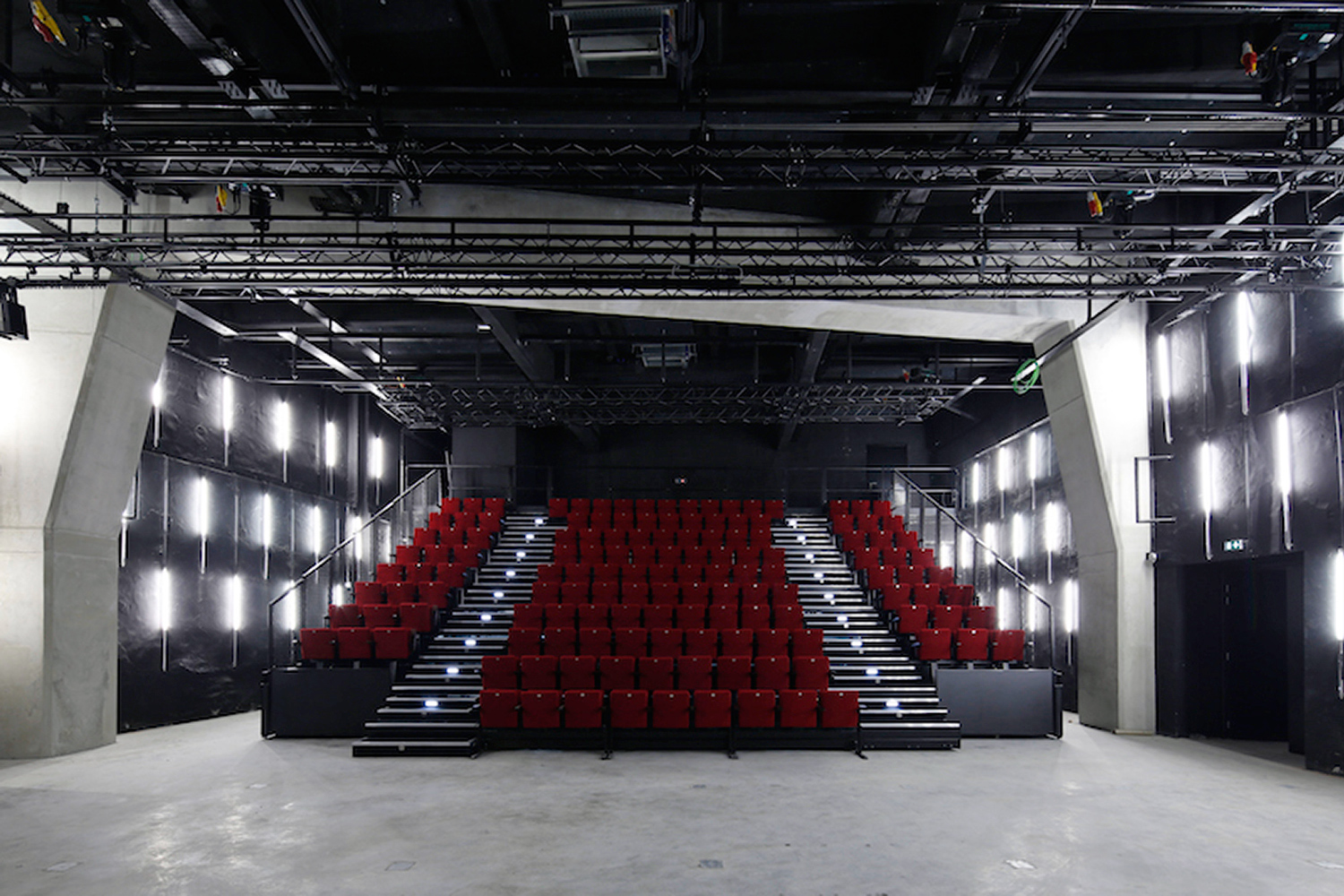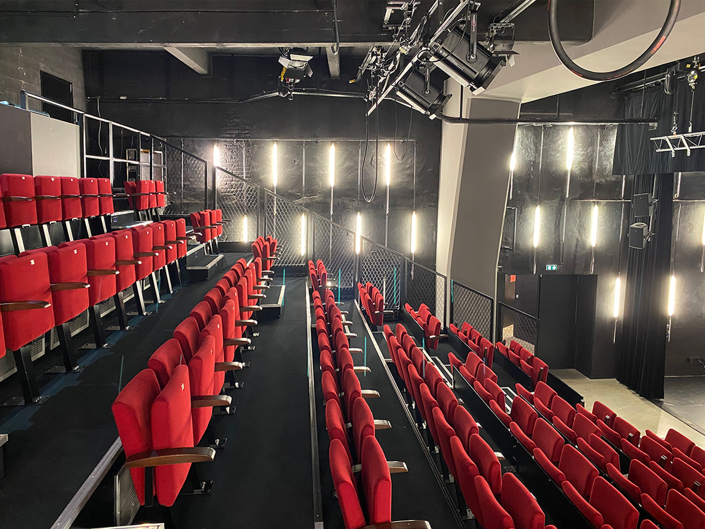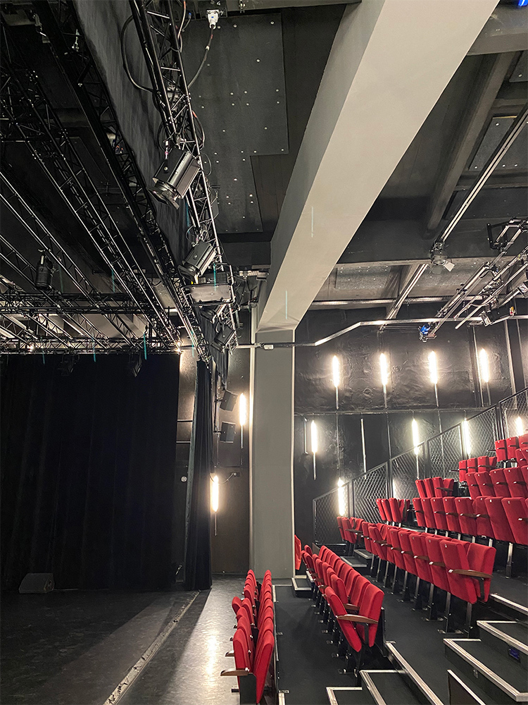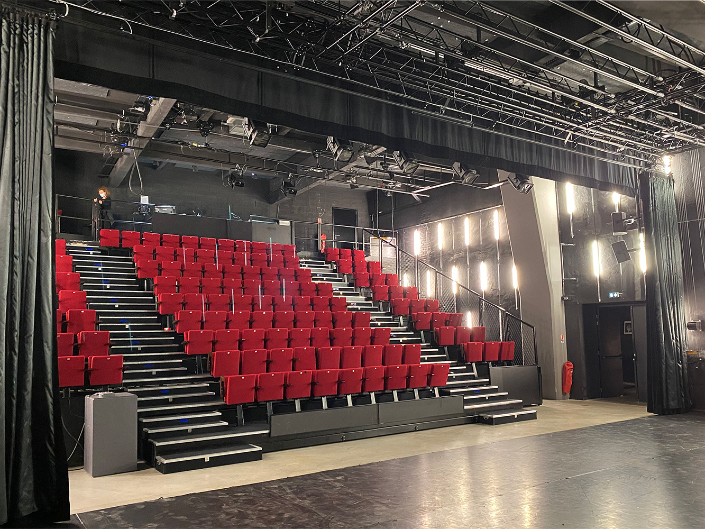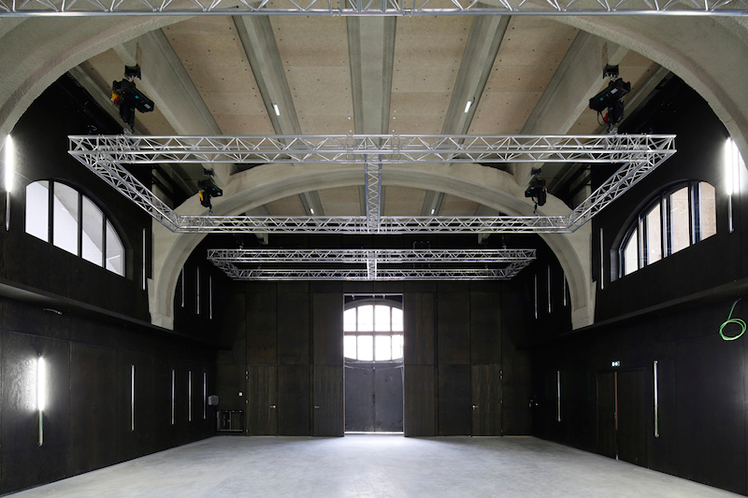Le Cellier, Reims
Renovation of the former Jacquart Champagne Cellars, which have been transformed into Le Cellier, a 5 140 m² cultural centre hosting various community and cultural activities. Listed facade.
Information Sheet
Renovation/Transformation Le Cellier www.reims.fr
Location Reims, France. Listed facade.
Project Cost 4.3 millions €.
Time Frame Design: 2011-2012. Construction: 2013-2014. Opening: April 2015.
Owner City of Reims.
Architect(s) L'Escaut Architectures, Bruxelles escaut.org • Tandem+, Lille www.tandemaplusu.com
Seat Count Cultural centre comprising a 150-seat auditorium – its first four rows can be retracted to create a flat “stage + auditorium” space of approximately 160 m² – with a standing capacity of up to 400 spectators – and a dedicated 80-seat auditorium. Both are used for performance and creation. There is also a rehearsal and workshop room, as well as exhibition and administrative areas Total area 5 140 m².
Uses Workplace of local performing arts associations, such as Nova Villa, City, for cultural activities (workshops, exhibitions, etc.).
Services Acoustical consulting and design services for the entire project.
Team Thomas Wulfrank, Johan Brulez, Kahle Acoustics.
