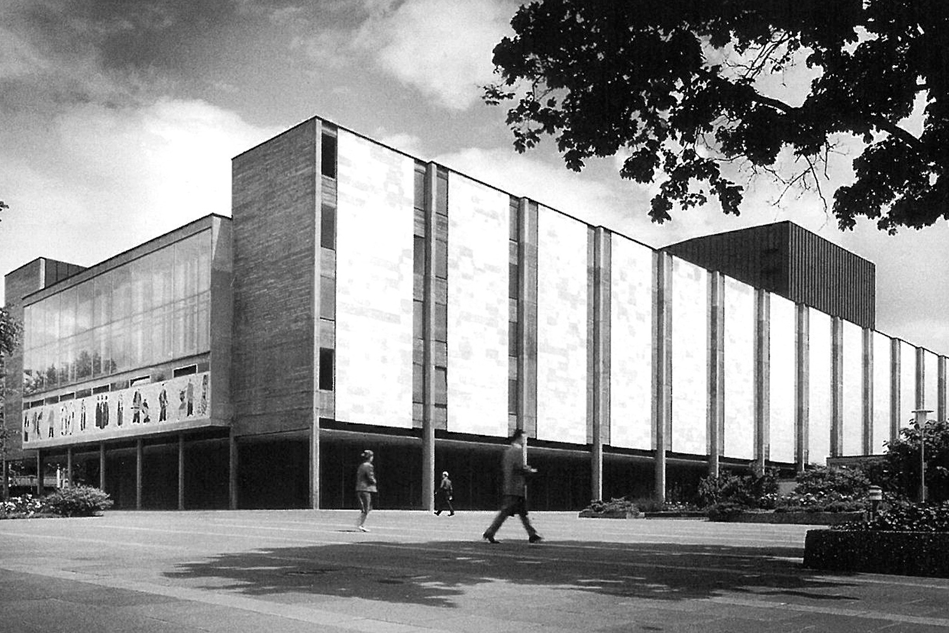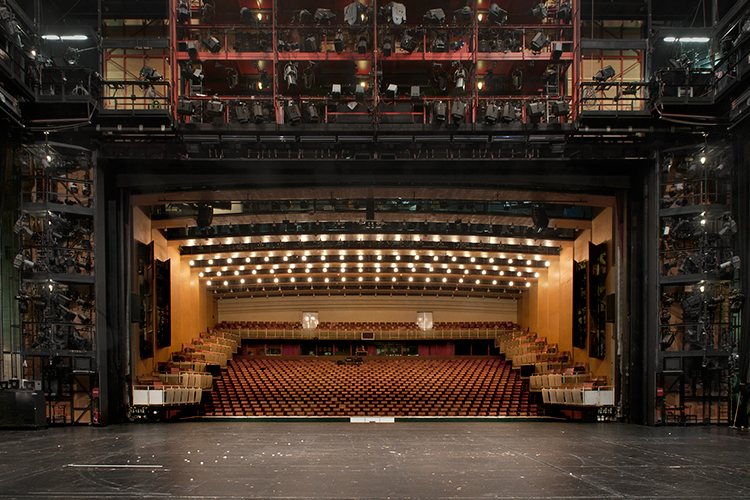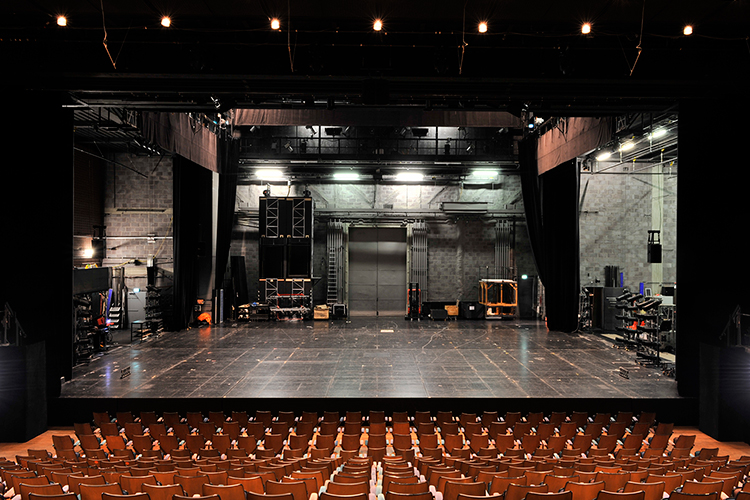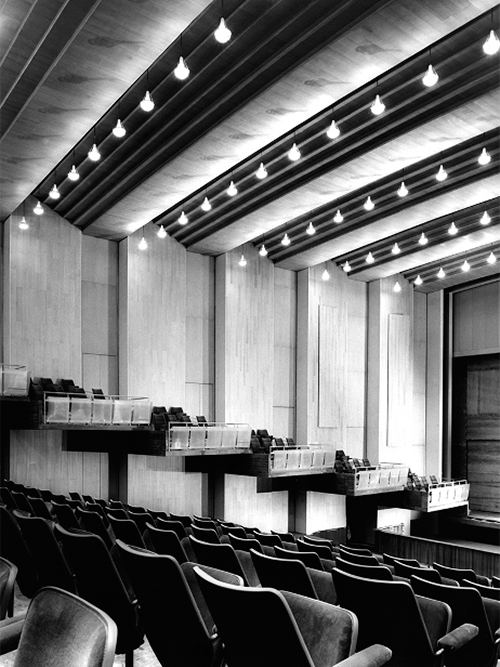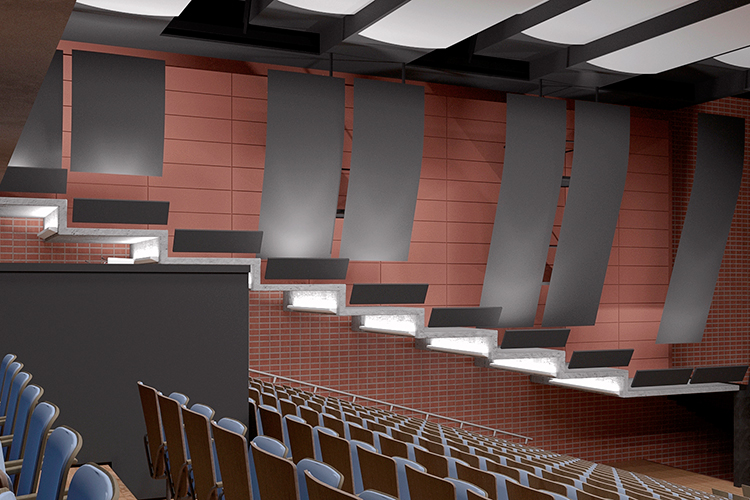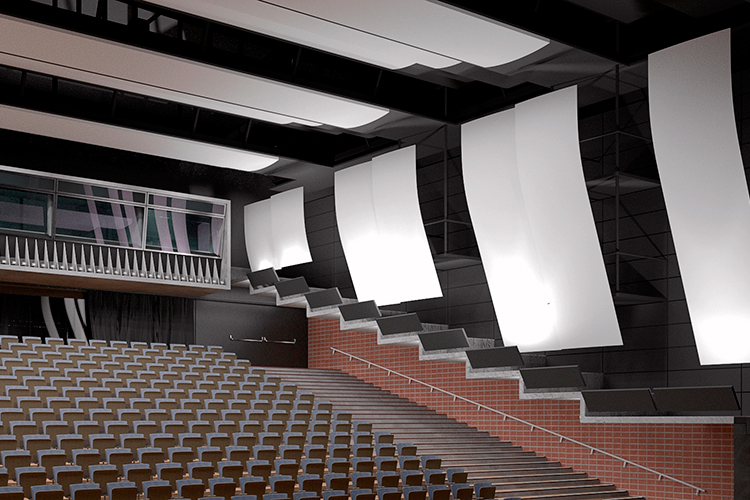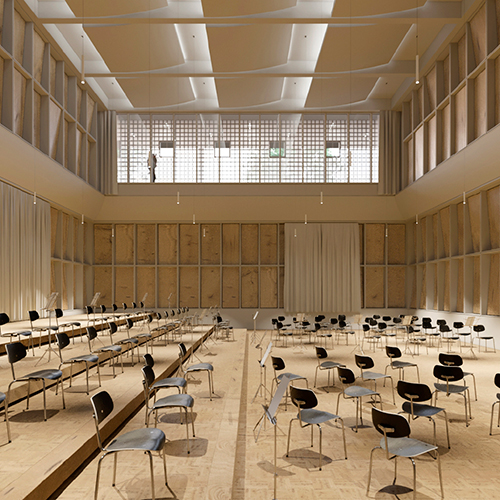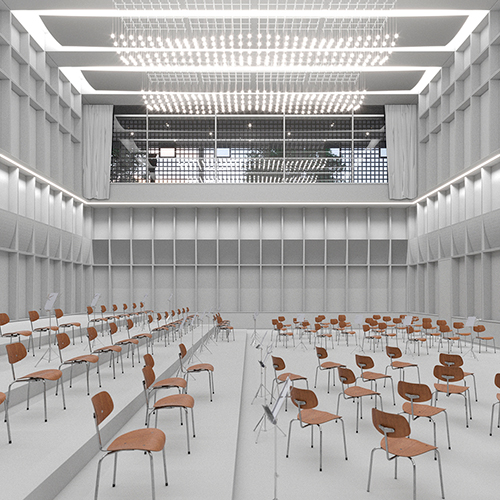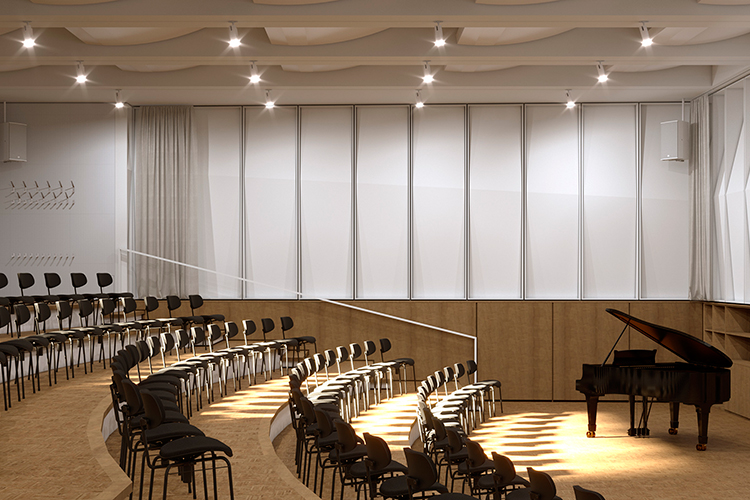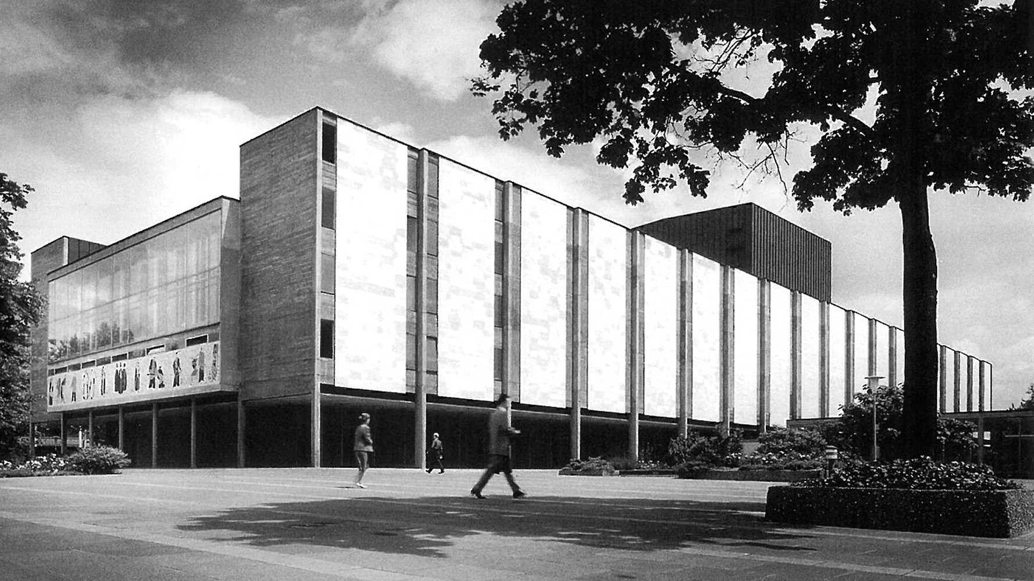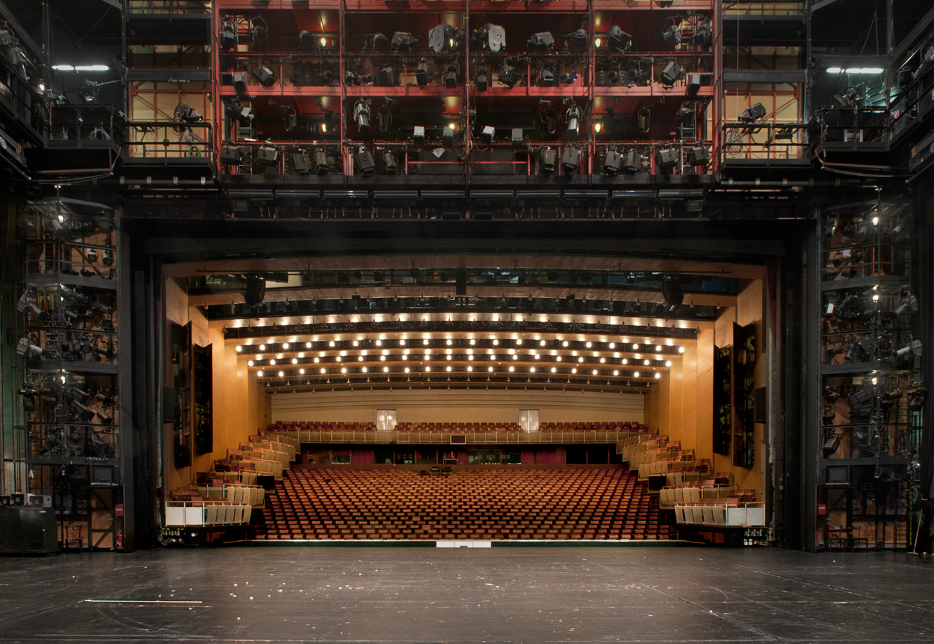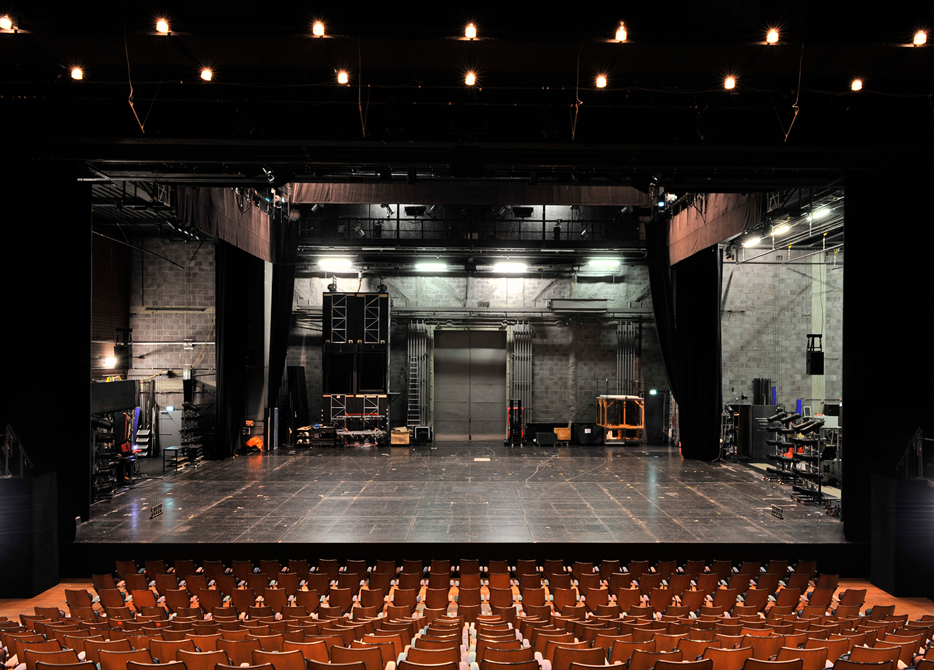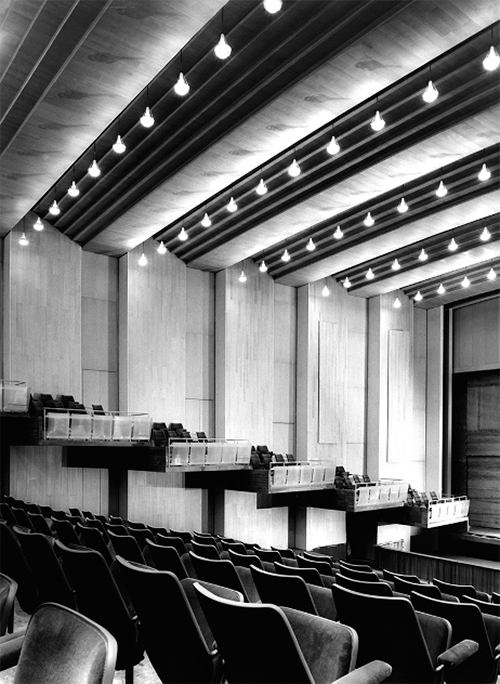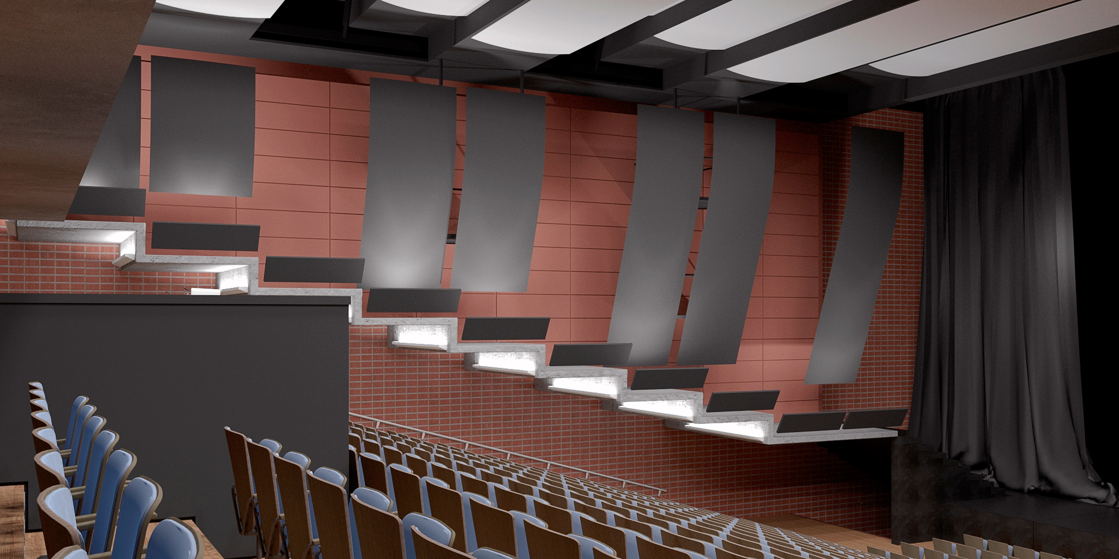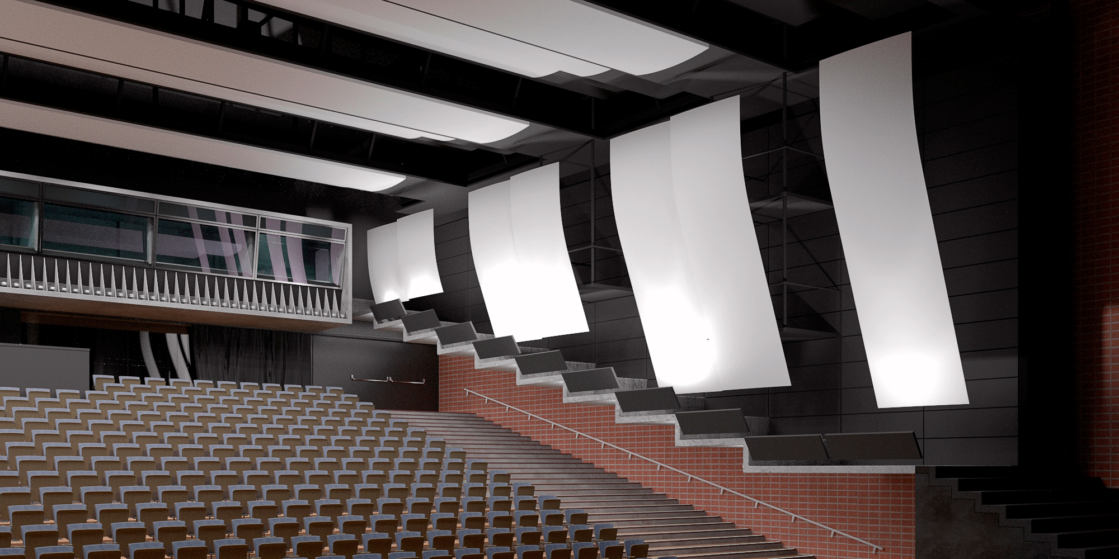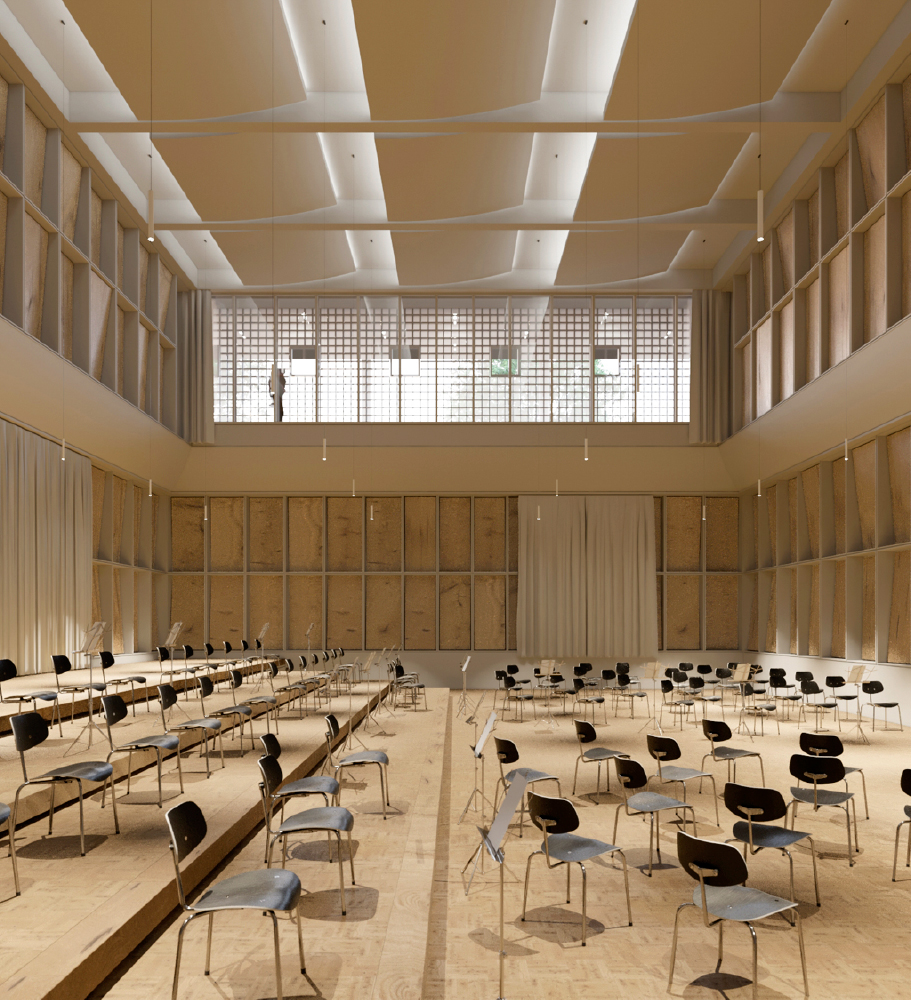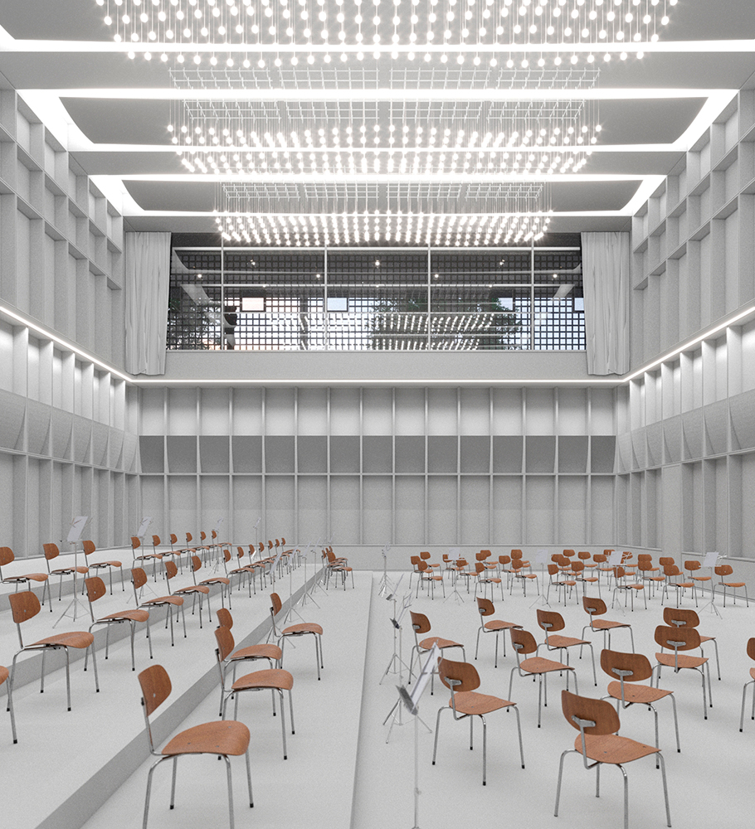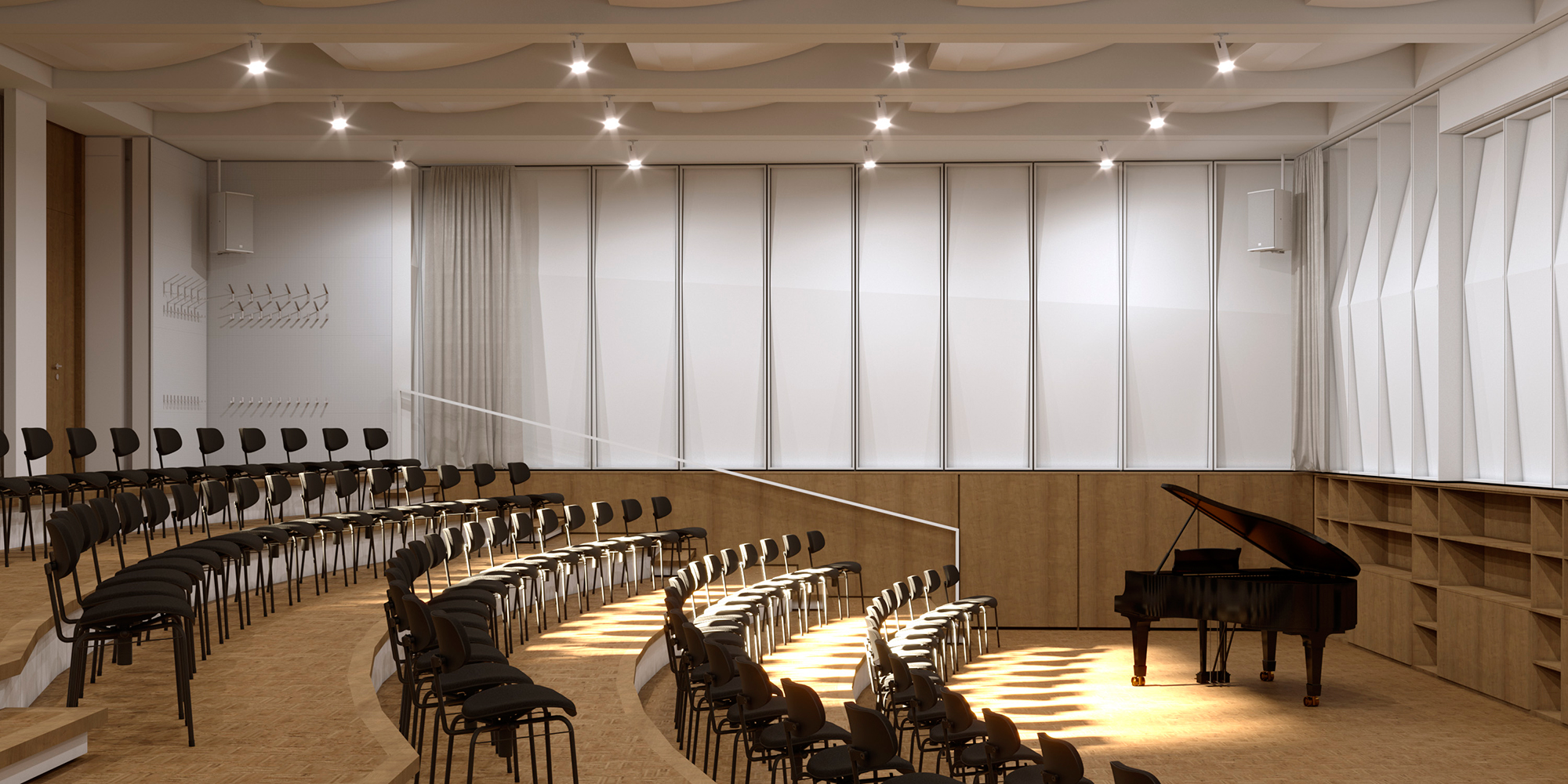Nationaltheater Mannheim
In 1957 the Nationaltheater was the first new building to be constructed in Mannheim after the end of the Second World War. With over 350 000 spectators per season in each of the two main venues — the 1 156-seat opera and 639-seat theatre — the NTM is one of the most important cultural institutions in the city. Listed building.
This striking modernist building is now a cultural monument and over five years will be completely renovated and expanded. Both venues will be fully refurbished while enhancing the room acoustics and simultaneously preserving their historic character. A large orchestra rehearsal hall, choir rehearsal hall, recording studio and multiple music practice rooms will be added in the new 3 500 m² basement extension. Kahle Acoustics is providing specialist room acoustics consultancy for the musical and performance spaces, in collaboration with the main project acousticians EGS-Plan (Stuttgart).
Information Sheet
Renovation/Transformation Nationaltheater Mannheim nationaltheater-mannheim.de
Location Mannheim, Germany. Listed building.
Project Cost 300 million €.
Time Frame Design: 2021-2023. Construction: 2022-2027. Opening: Summer 2027.
Owner NTM, City of Mannheim.
Architect(s) Schmucker und Partner Planungsgesellschaft mbh, Mannheim schmucker-partner.de
Theatre Planner(s) Skena Planungsgesellschaft, Heidelberg skena.de
Seat Count Opera house with 1 156 seats, theatre with 639 seats, orchestra rehearsal hall, choir rehearsal room, recording studio, individual and ensemble rehearsal rooms, multiple foyers and cafes. Gross floor area existing building: 32 000 m². Gross floor area new build: 3 500 m².
Uses Opera, theatre, orchestra and chamber music concerts, dance, orchestra, choir and rehearsal, recording.
Services Kahle Acoustics provides specialist room acoustics design and planning for all musical and performance spaces, in collaboration with EGS-Plan (Stuttgart) as the main acousticians for the project.
Team Evan Green, Eckhard Kahle, Kahle Acoustics • Benjamin Hanisch, EGS-Plan.
