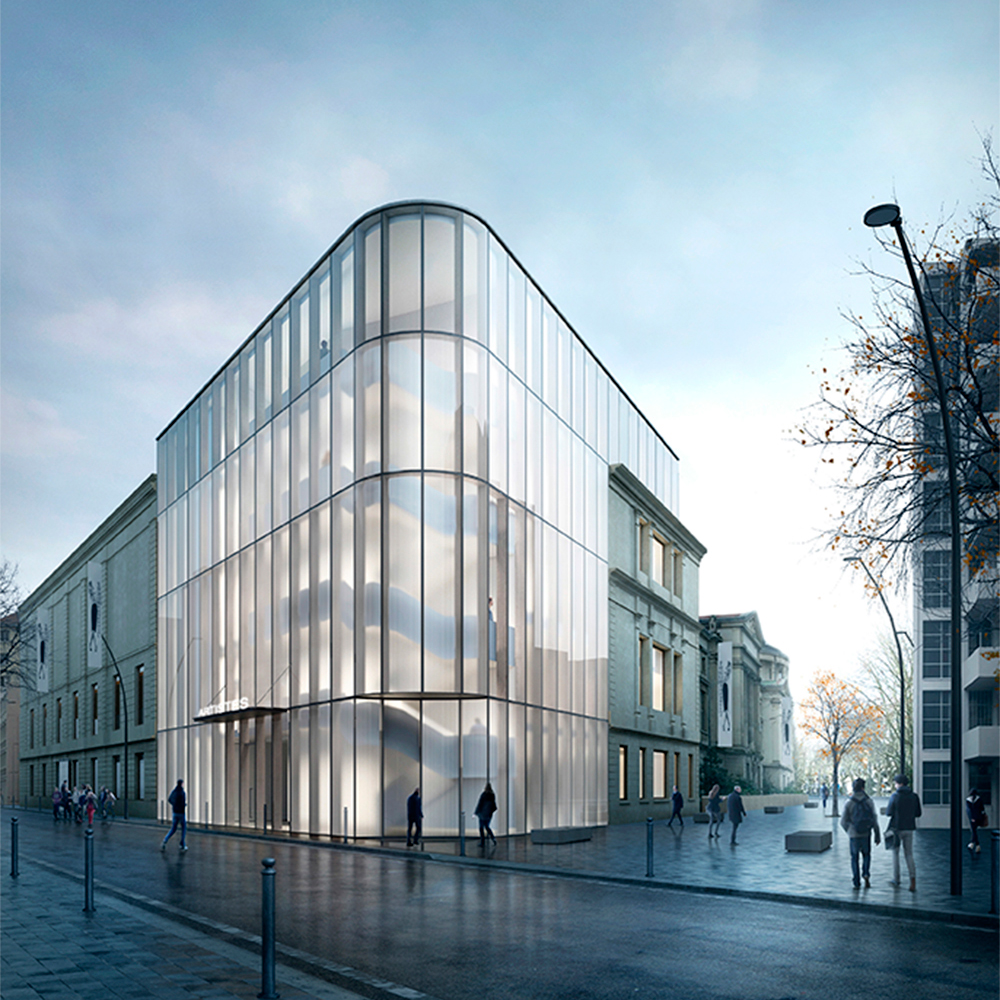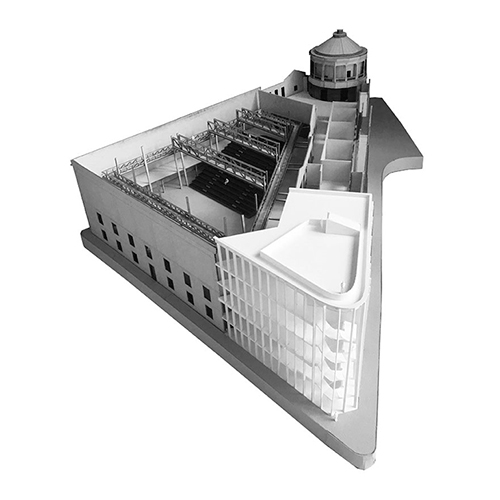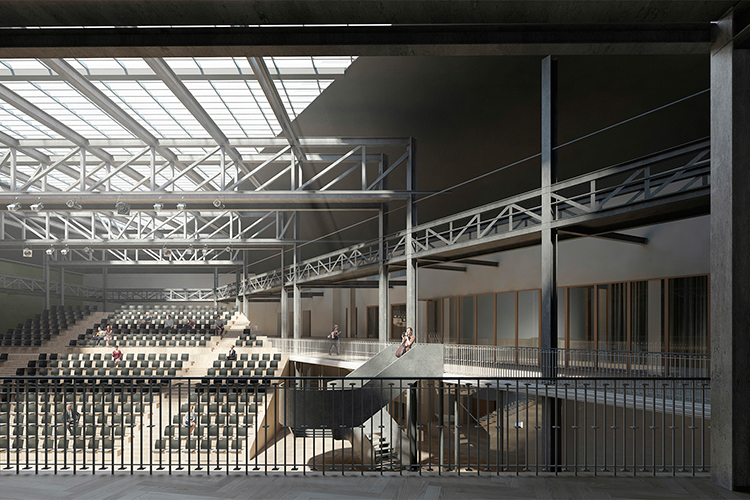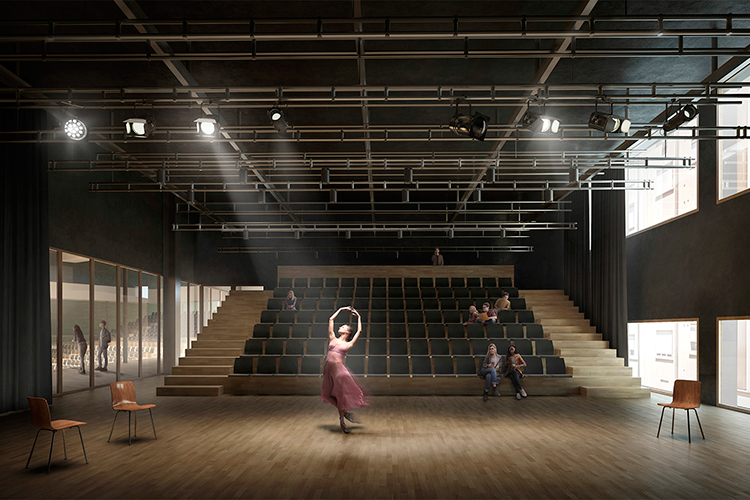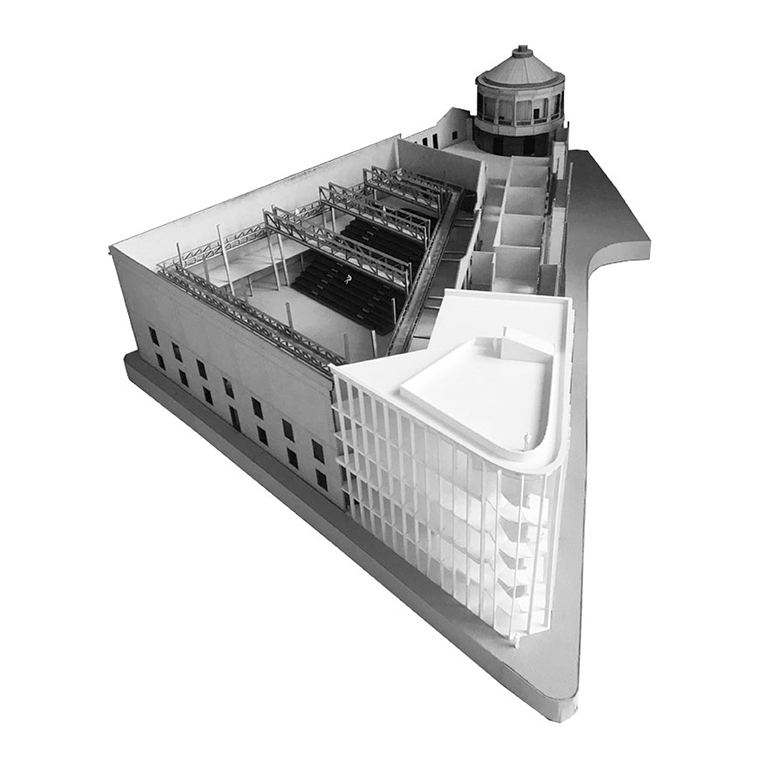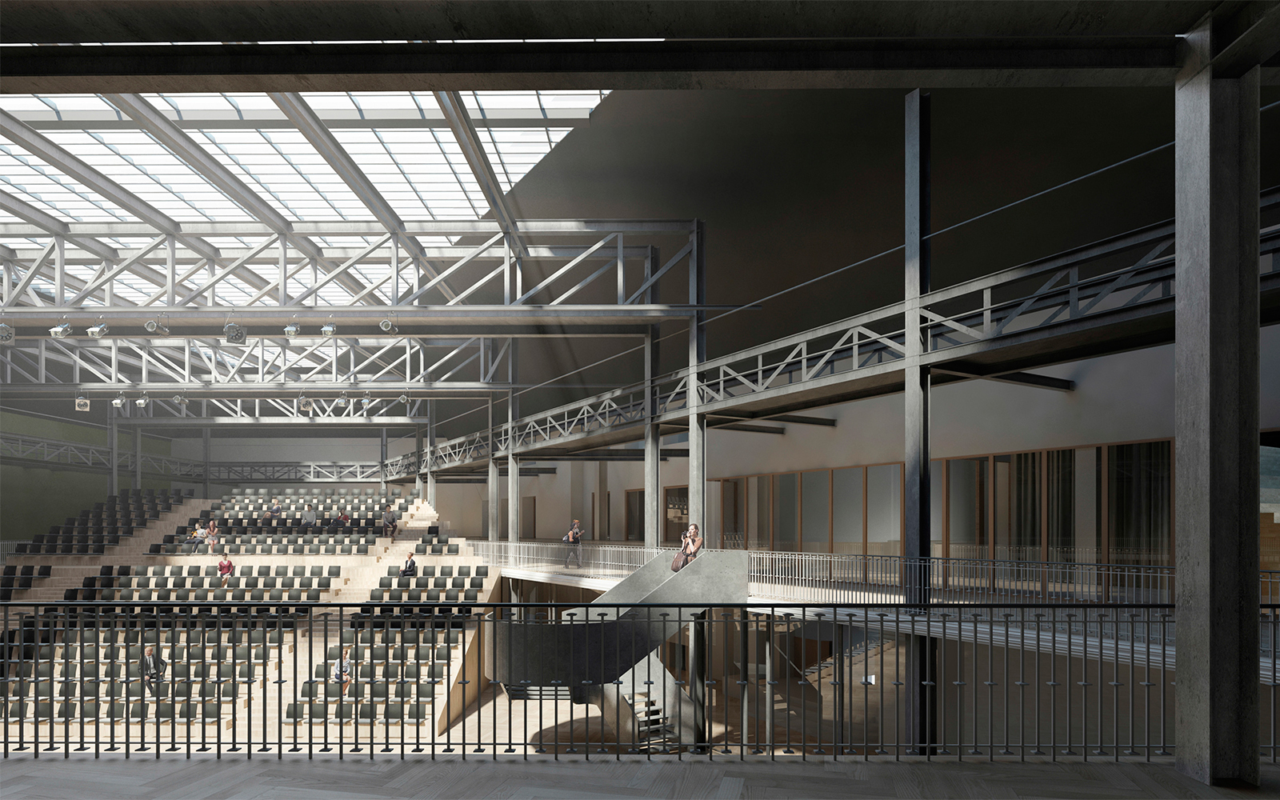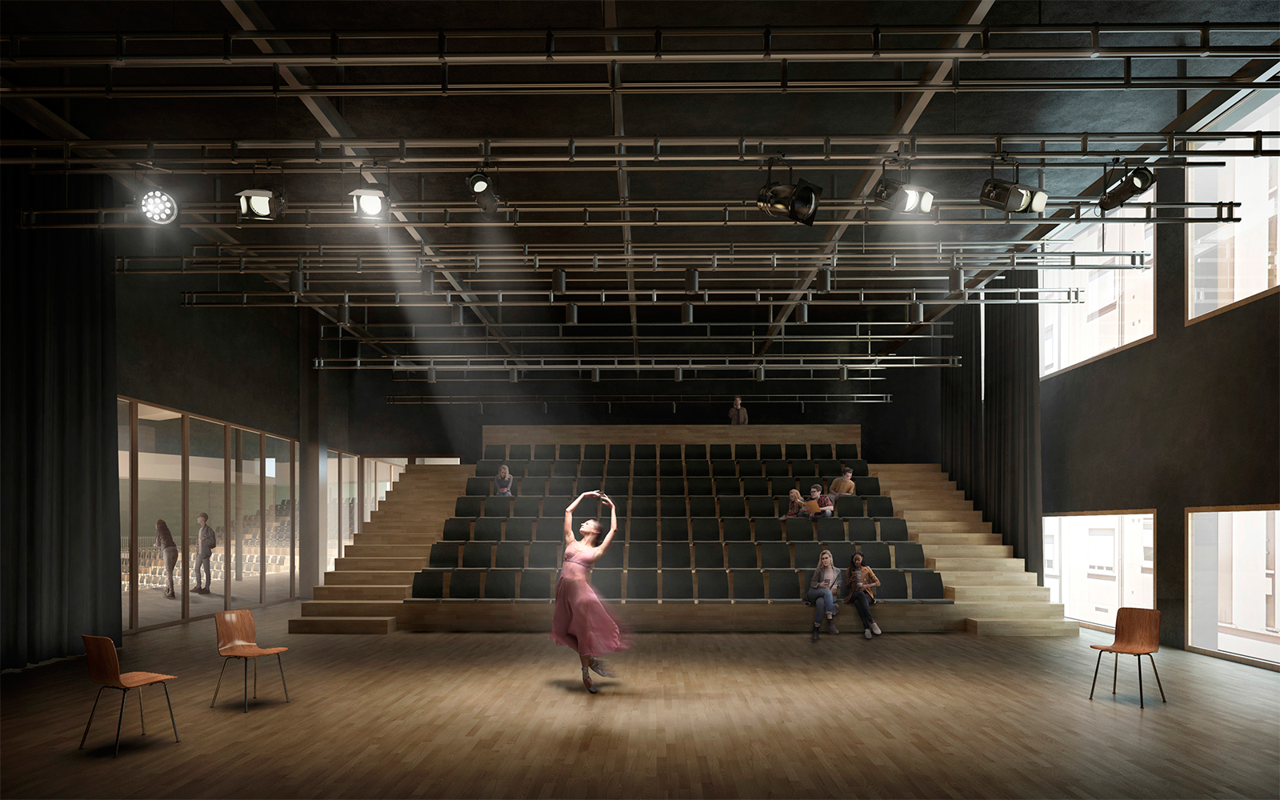Palais Guimet, Lyon
With the Ateliers de la Danse, the ambitious rehabilitation of the former Guimet museum (1879) will soon provide to the city of Lyon a new creation platform. It will allow the organisation of educational workshops and the development and production of new dance performances. Project cancelled by the City of Lyon.
Information Sheet
Renovation/Transformation Palais Guimet.
Location Lyon, France.
Project Cost 20 million €.
Time Frame Competition: 2018. Design: 2018-2019. Construction: 2019-2020. Project cancelled by the City of Lyon in October 2020.
Owner City of Lyon.
Architect(s) Atelier d'Architecture Pierre Hebbelinck, Belgium www.pierrehebbelinck.net • Hart Berteloot Atelier Architecture Territoire, France hbaat.fr
Theatre Planner(s) Changement à Vue, France www.changement-a-vue.com
Seat Count One 500 to 1 000-seat capacity performance hall of 1 073 m² based on the first floor, also used as a creative space for new productions. Two large dance rehearsal studios of 200 m² on the ground floor and third floor levels. Several working spaces for the Maison de la Dance, including two sound and video editing rooms on the third floor. Offices and workshops for the city's archaeological services. Total area: 5 700 m².
Uses Dance companies' residency, productions and performances. Dance studios dedicated to research, workshops for young artists, with sound and video editing rooms.
Services Comprehensive acoustic consulting services for the entire project from competition to commissioning, including the internal acoustic quality, building acoustics along with noise and vibrations control.
Team Yann Jurkiewicz, Eckhard Kahle, Kahle Acoustics.
