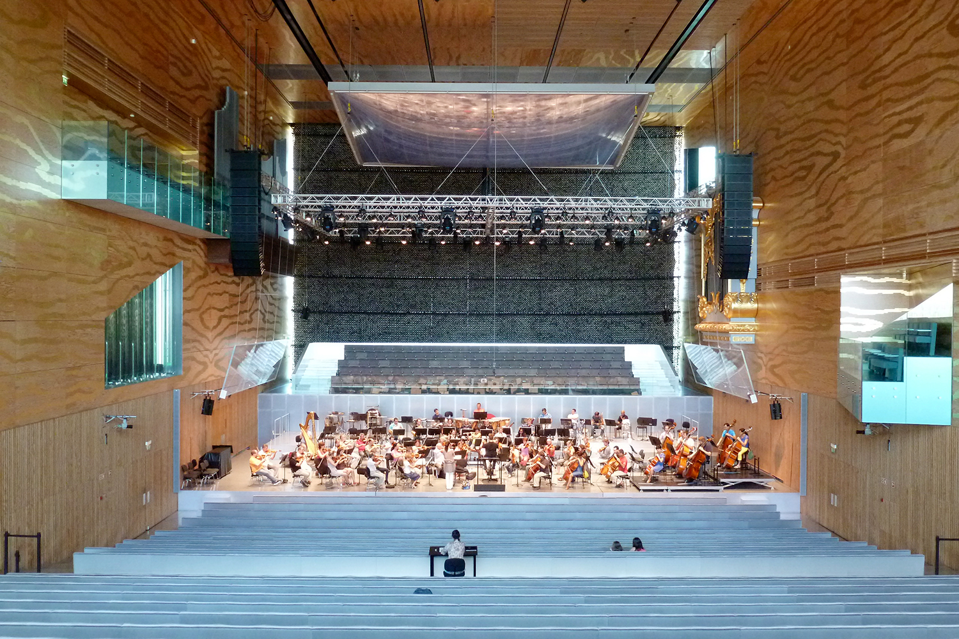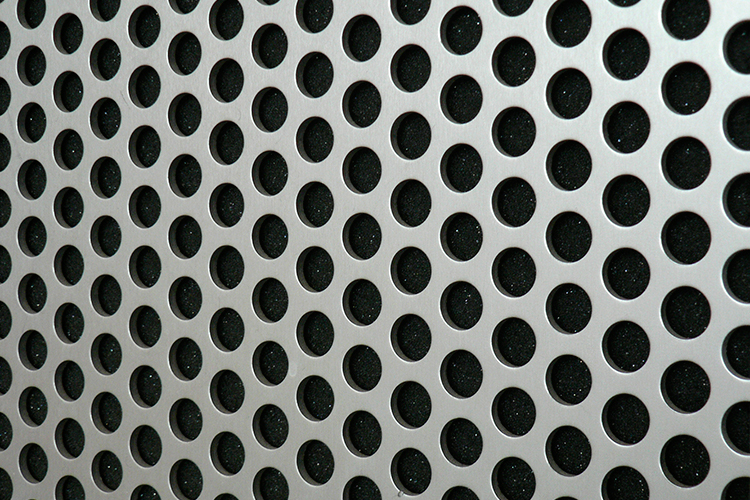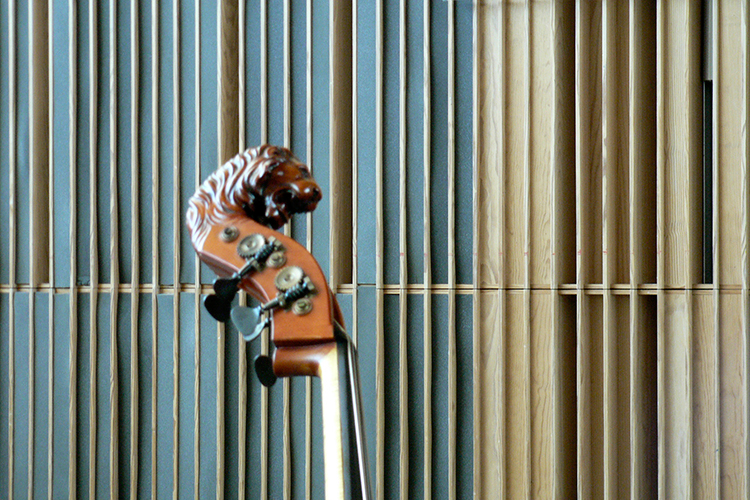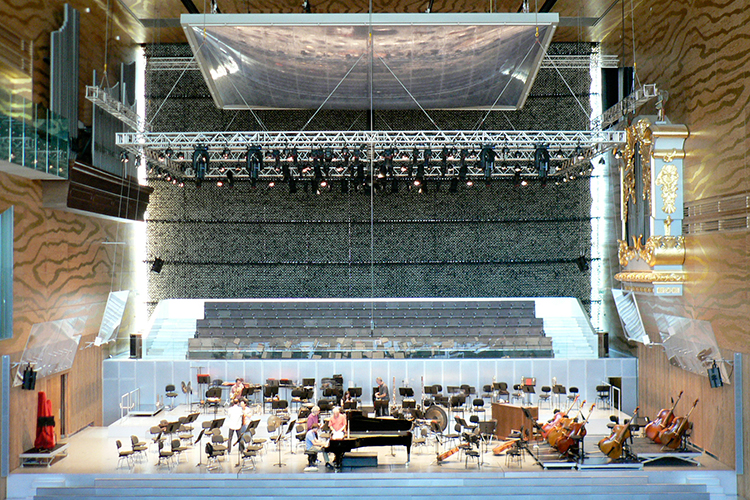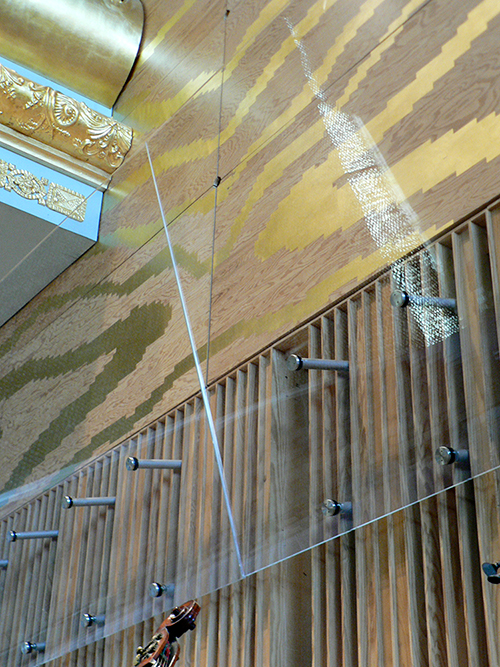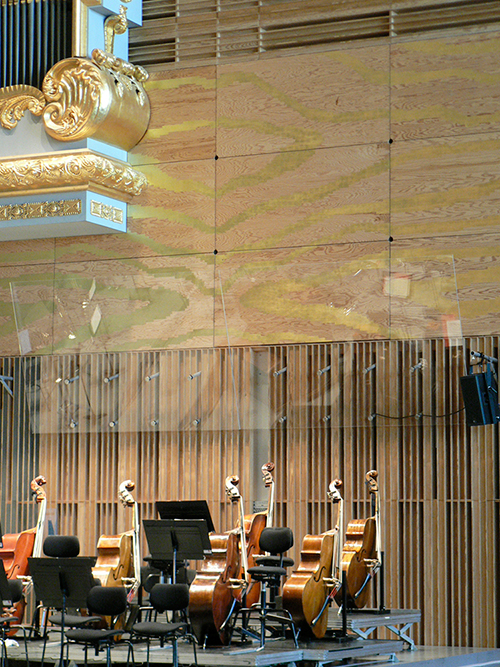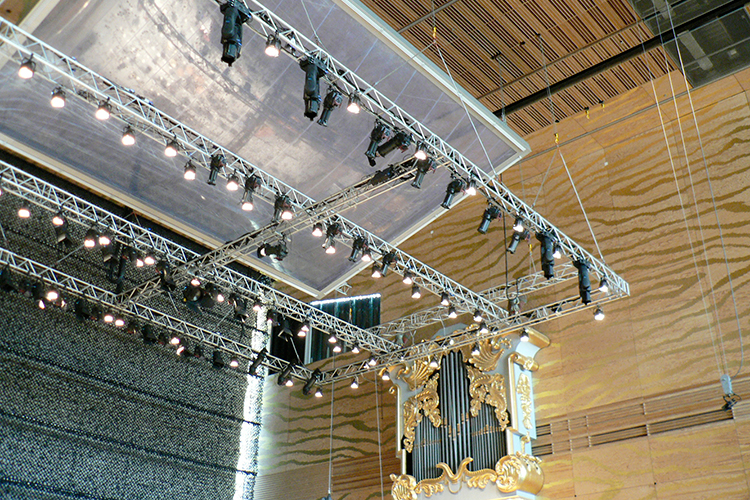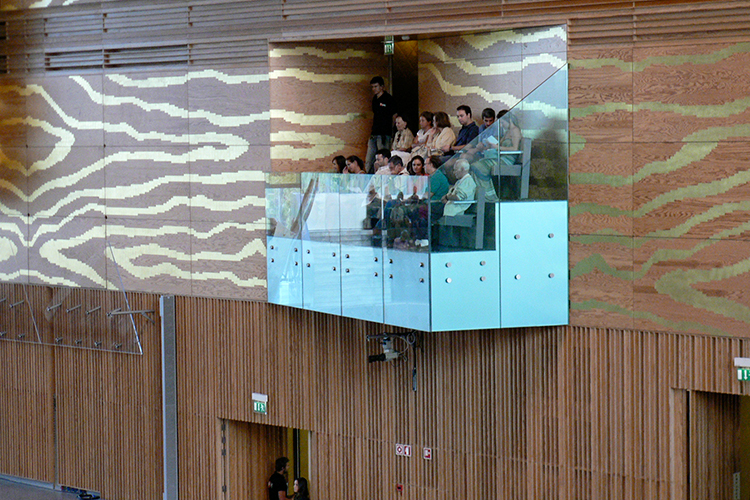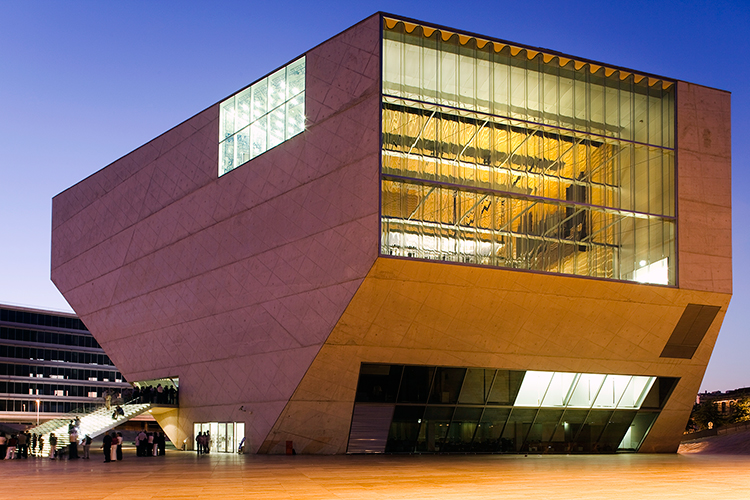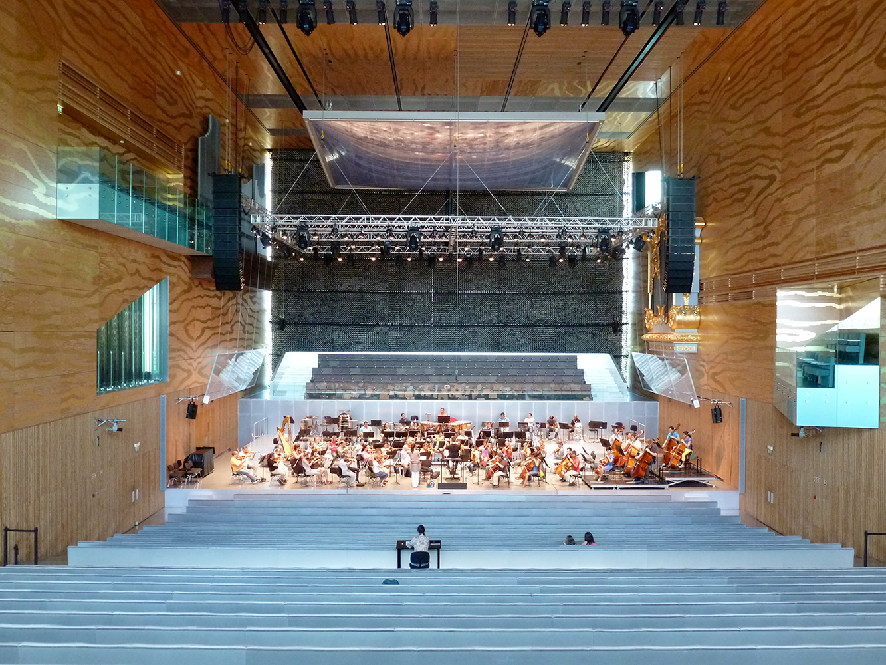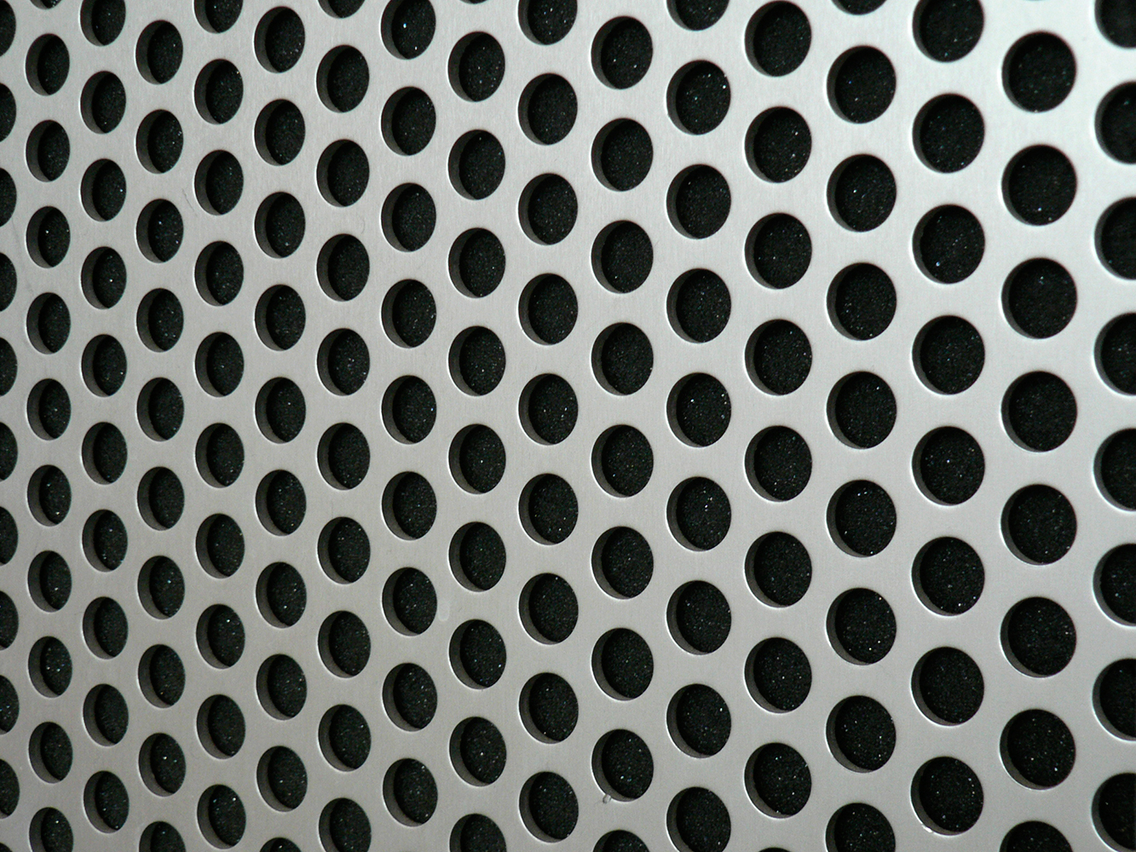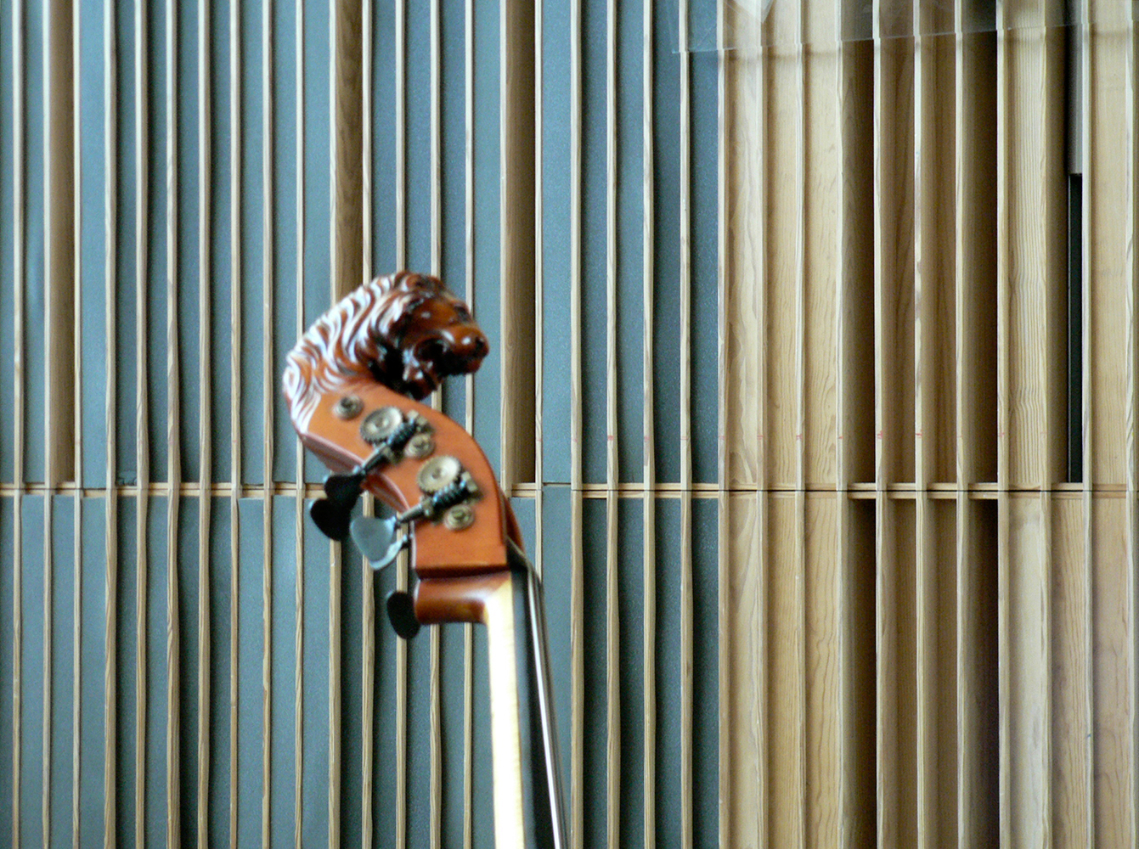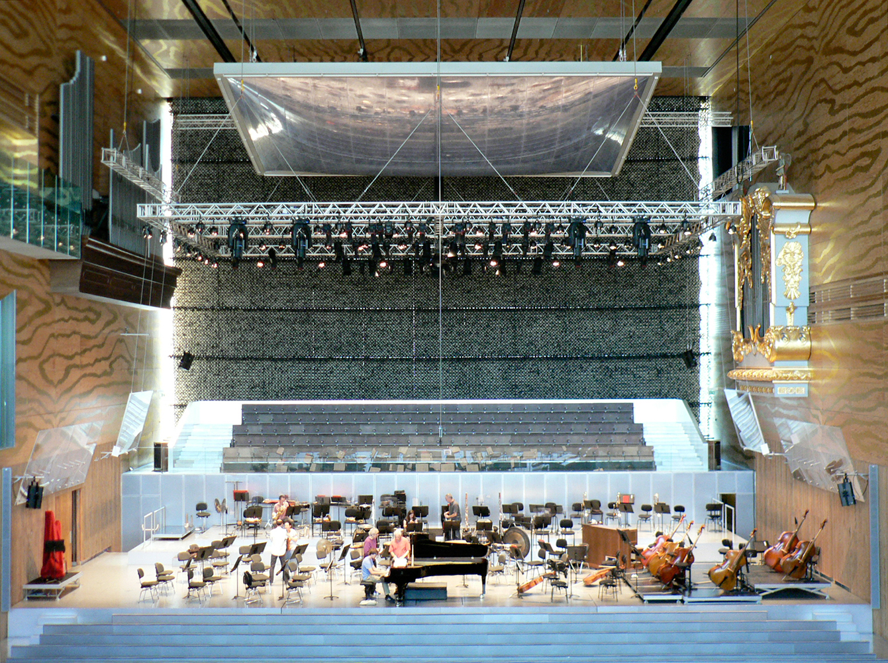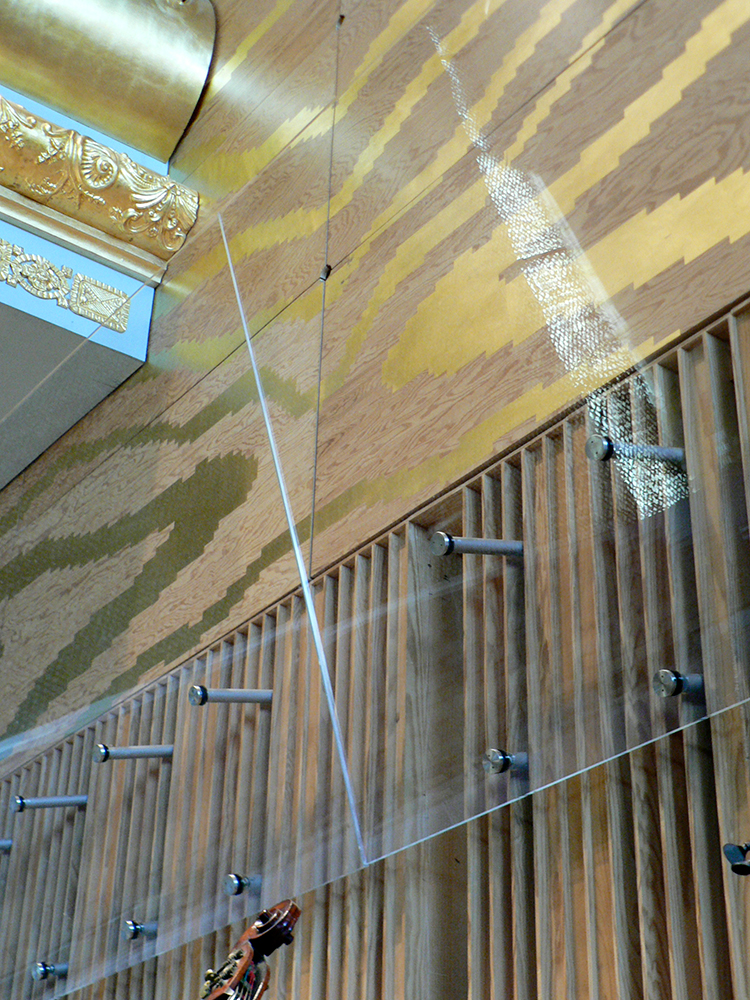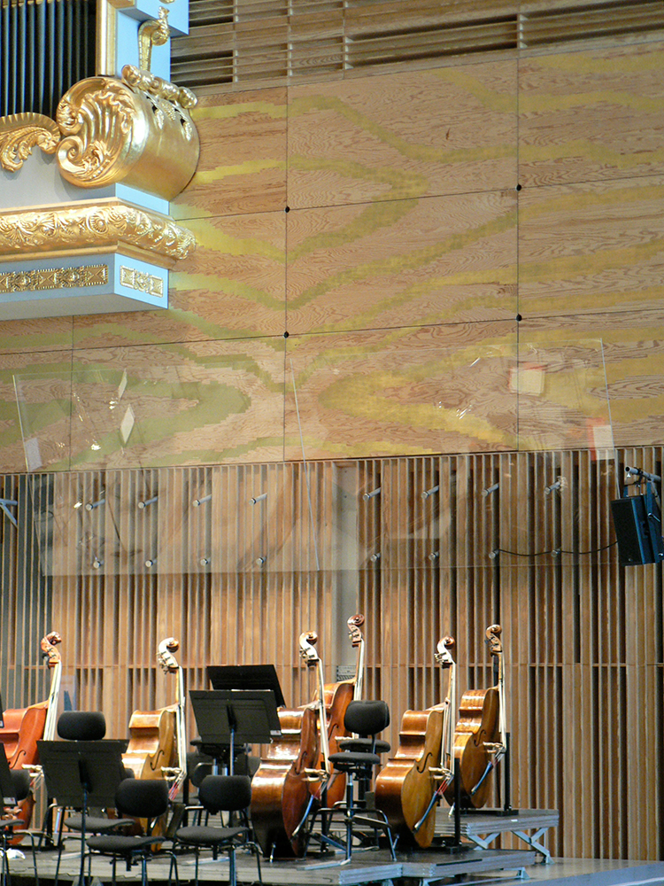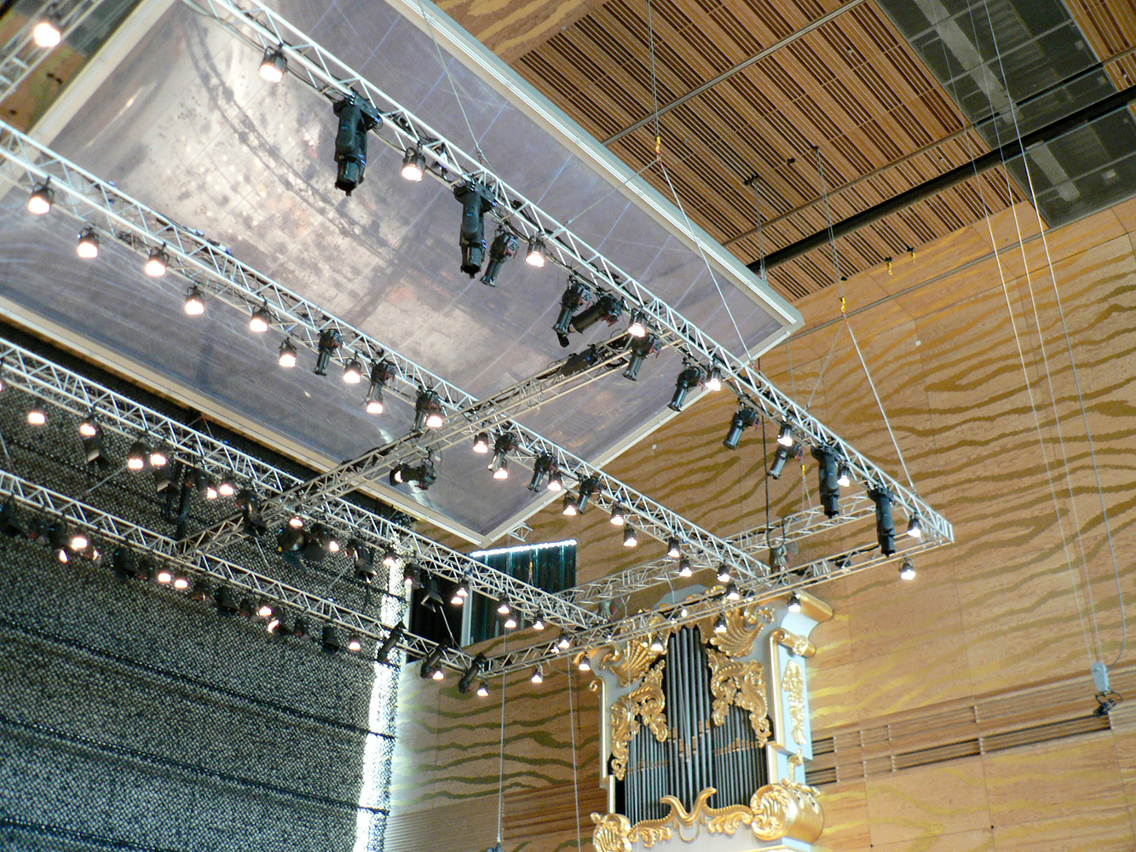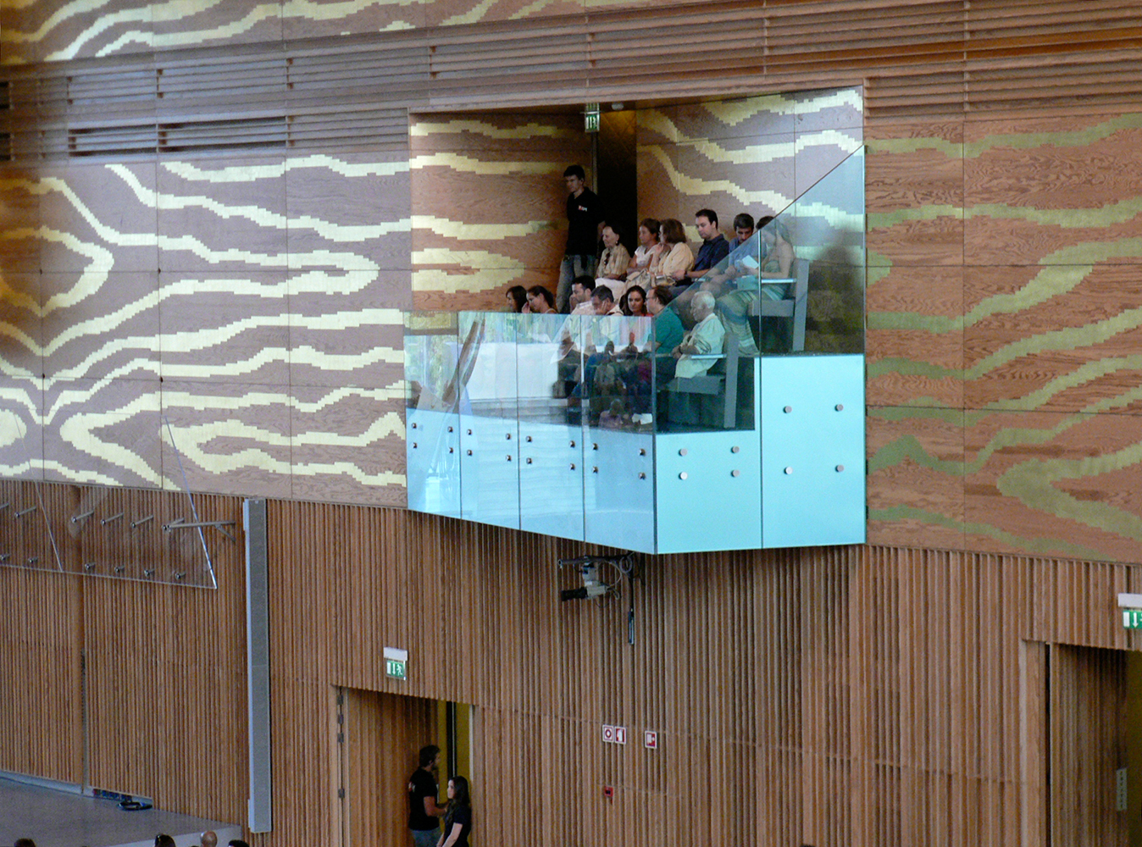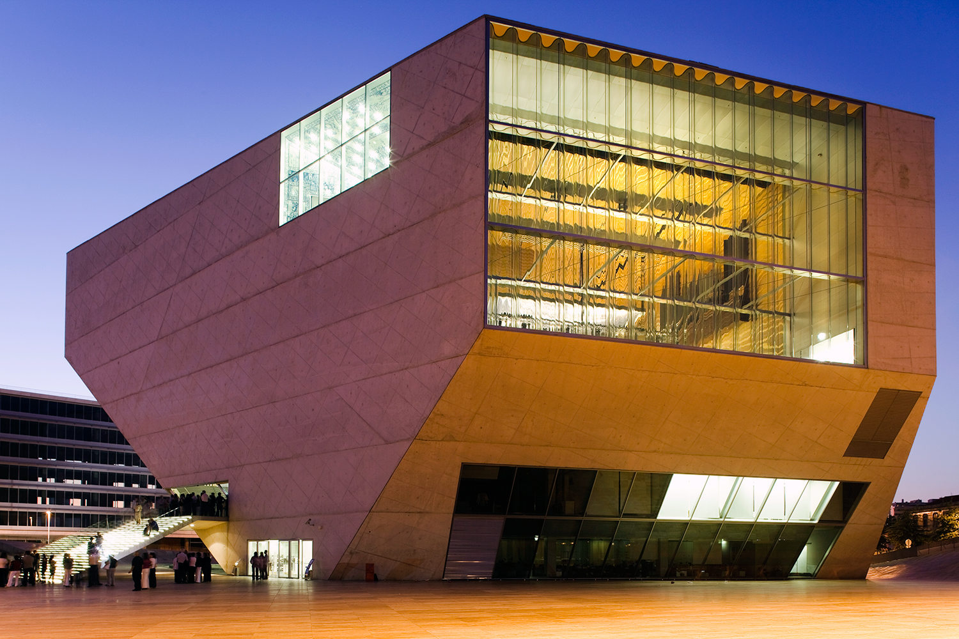Casa da Música, Porto
Kahle Acoustics was asked to intervene on the Sala Suggia acoustics in order to improve the orchestra definition. Minimalist solutions improved radically the acoustic quality both for the orchestra and the audience, without visible changes into the room. Blending into the architecture has never been truer a challenge.
Casa da Música, conceived by Rem Koolhass, was the first Portuguese building entirely dedicated to all types of music with innovative cultural projects. This building, described as “intriguing, disquieting and dynamic”, won the 2007 RIBA European Award.
Information Sheet
Tuning/Intervention Casa da Música www.casadamusica.com
Location Porto, Portugal.
Time Frame 2012-2013.
Client Casa da Música.
Venues Sala Suggia is the main auditorium of Casa da Música and has a capacity of 1238 seats. Casa da Música has three resident orchestras: Orquestra Sinfónica do Porto Casa da Música, Remix Ensemble and Orquestra Barroca.
Acoustics consulting purpose Kahle Acoustics was invited to submit innovative and discreet solutions for Sala Suggia that could significantly improve on-stage hearing conditions as well as projection from the stage to the listeners.
Services Kahle Acoustics started by using the existing variable acoustics devices of the hall and studied in detail the potential physical improvements. To improve projection and reduce loudness levels on stage, the ceiling canopy was raised as well as tilted. In order to decrease loudness at the back of the stage and improve orchestral balance, acoustic curtains were put over the rear wall of the stage, enabling musicians to hear one another more easily, especially between the woodwinds and strings. This installation was later replaced by dark absorbing foam behind the existing perforated metal wall at the back of the stage, making the added absorption invisible. Cross-stage communication from left to right was significantly improved by adding transparent Plexiglas panels on the stage side walls.
Consultants Eckhard Kahle, Kahle Acoustics.
