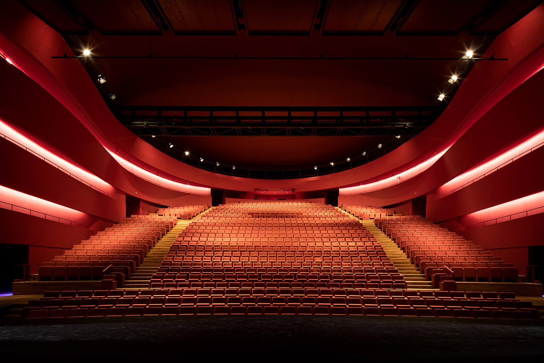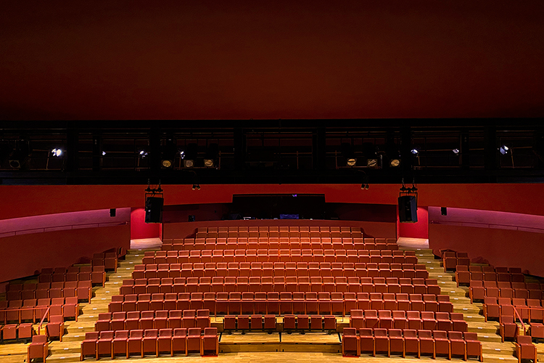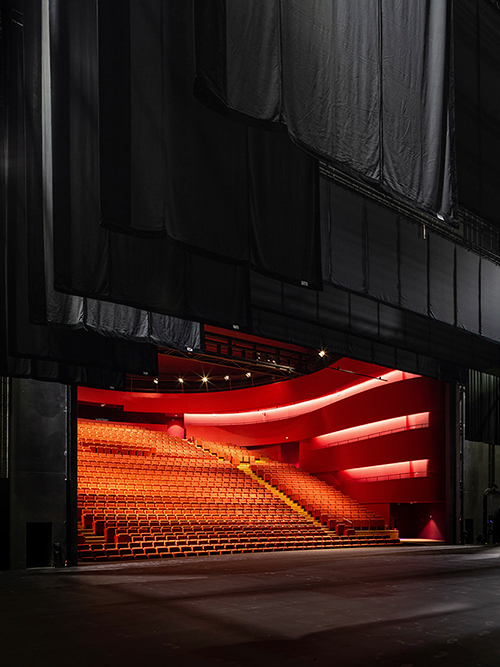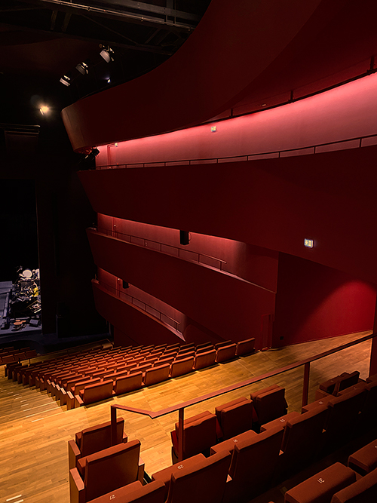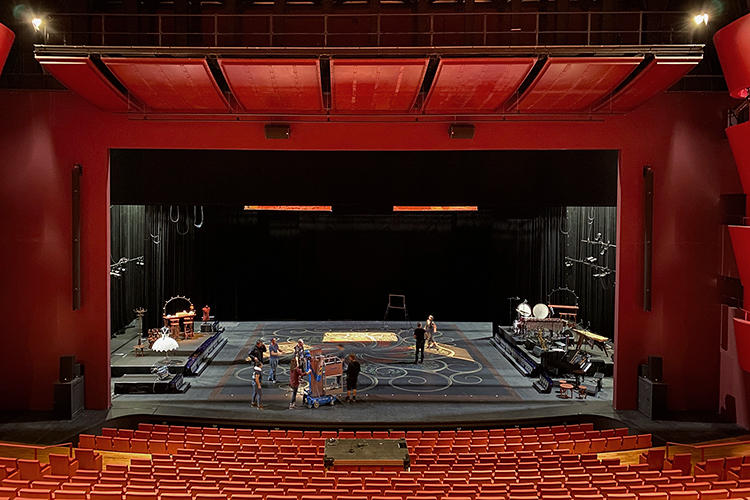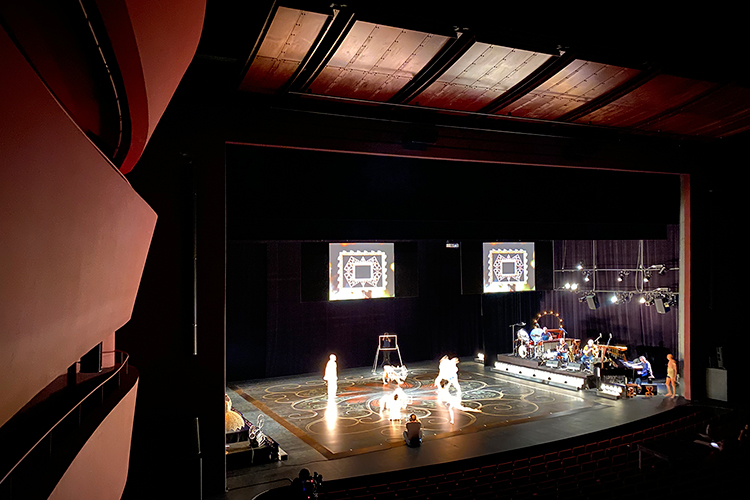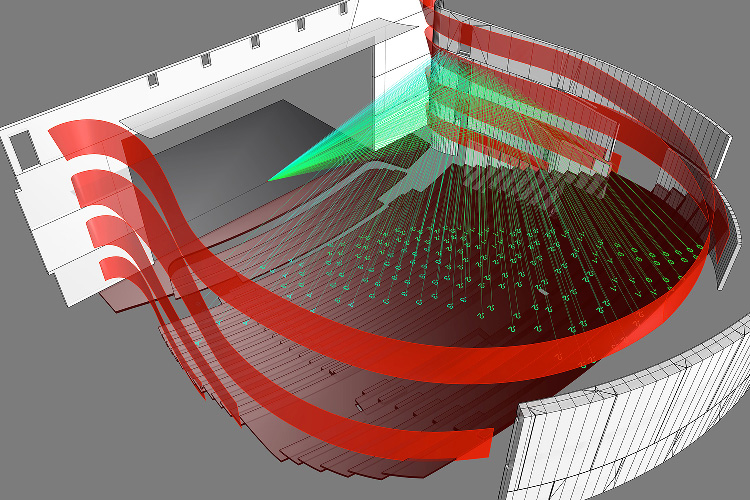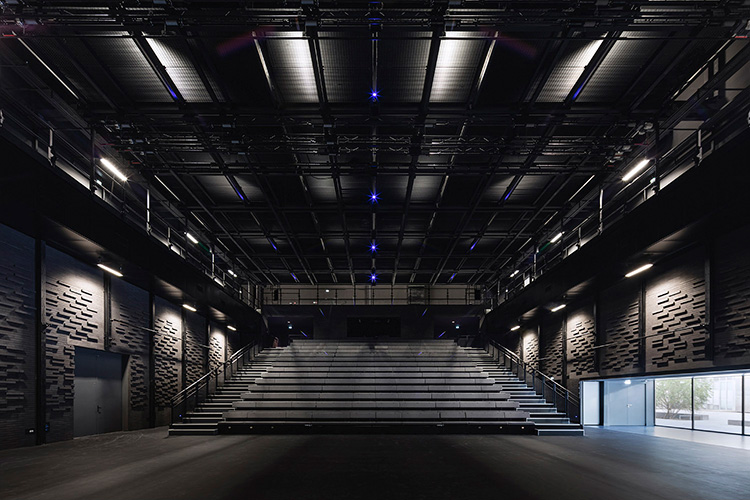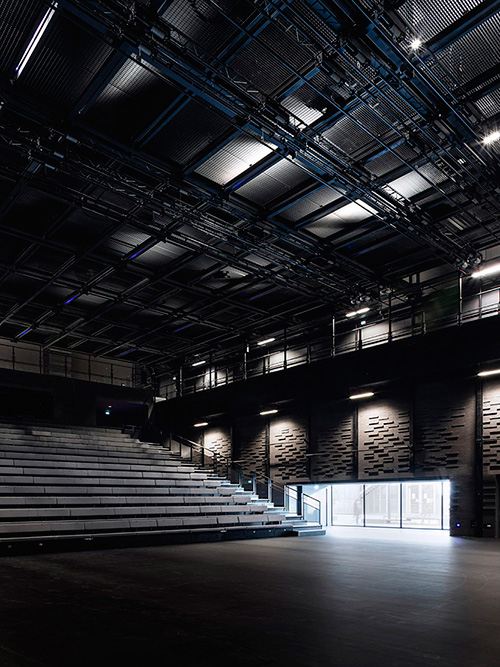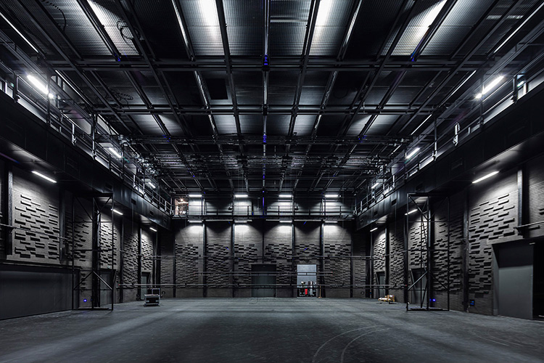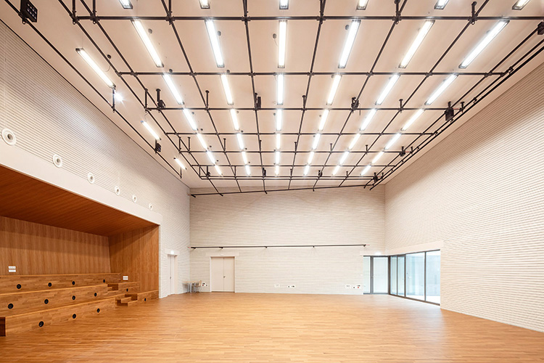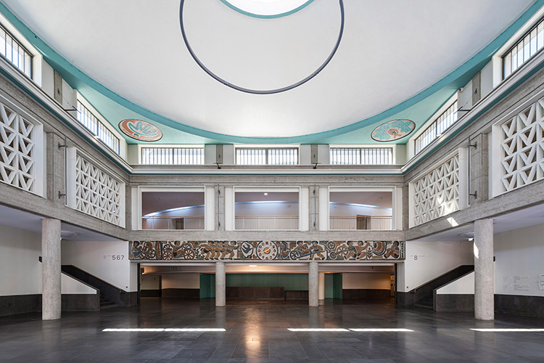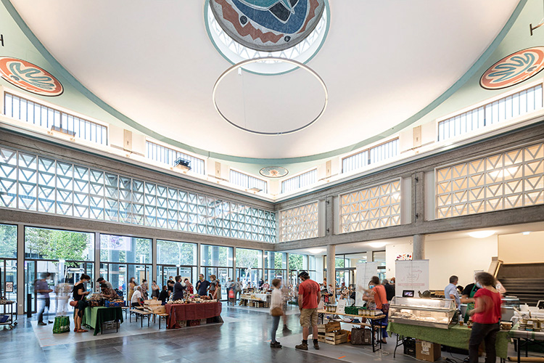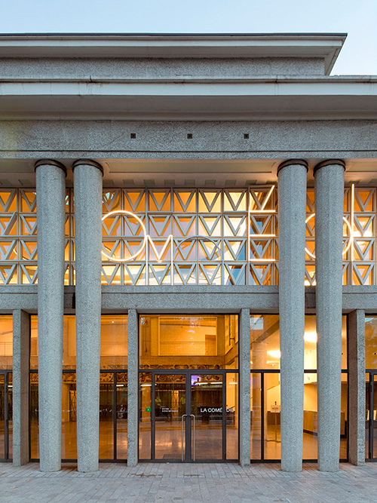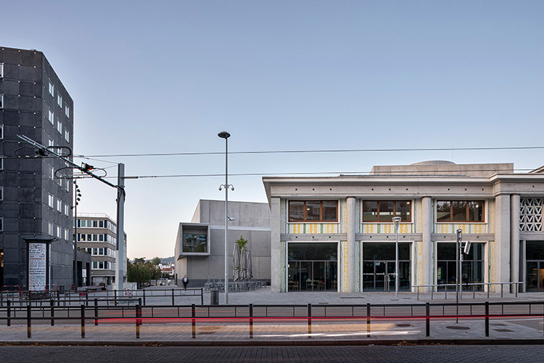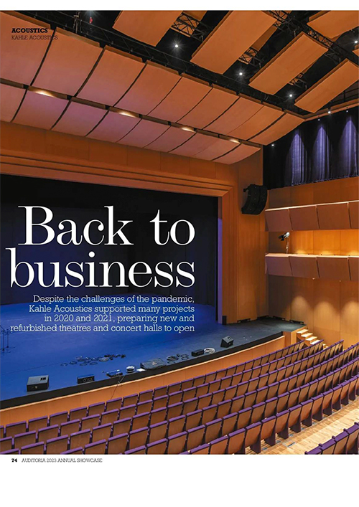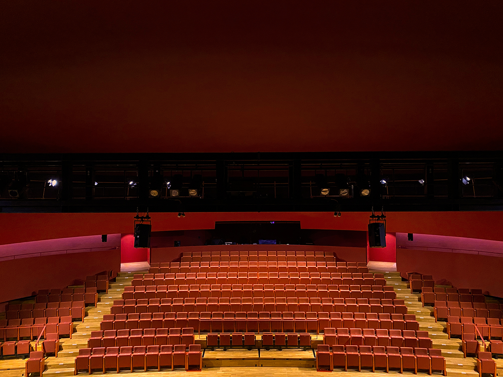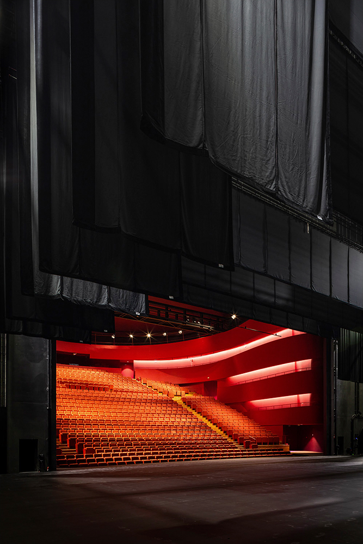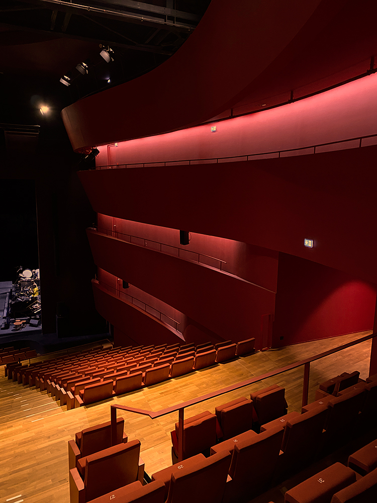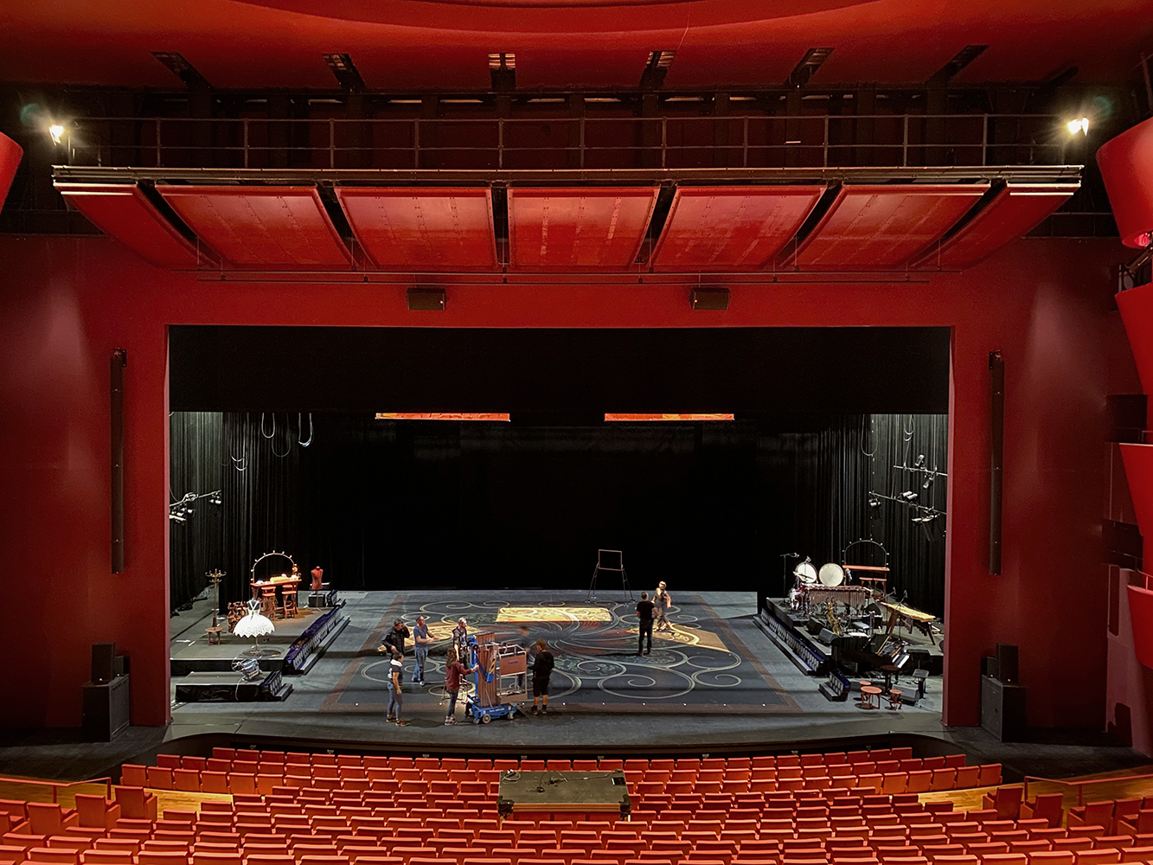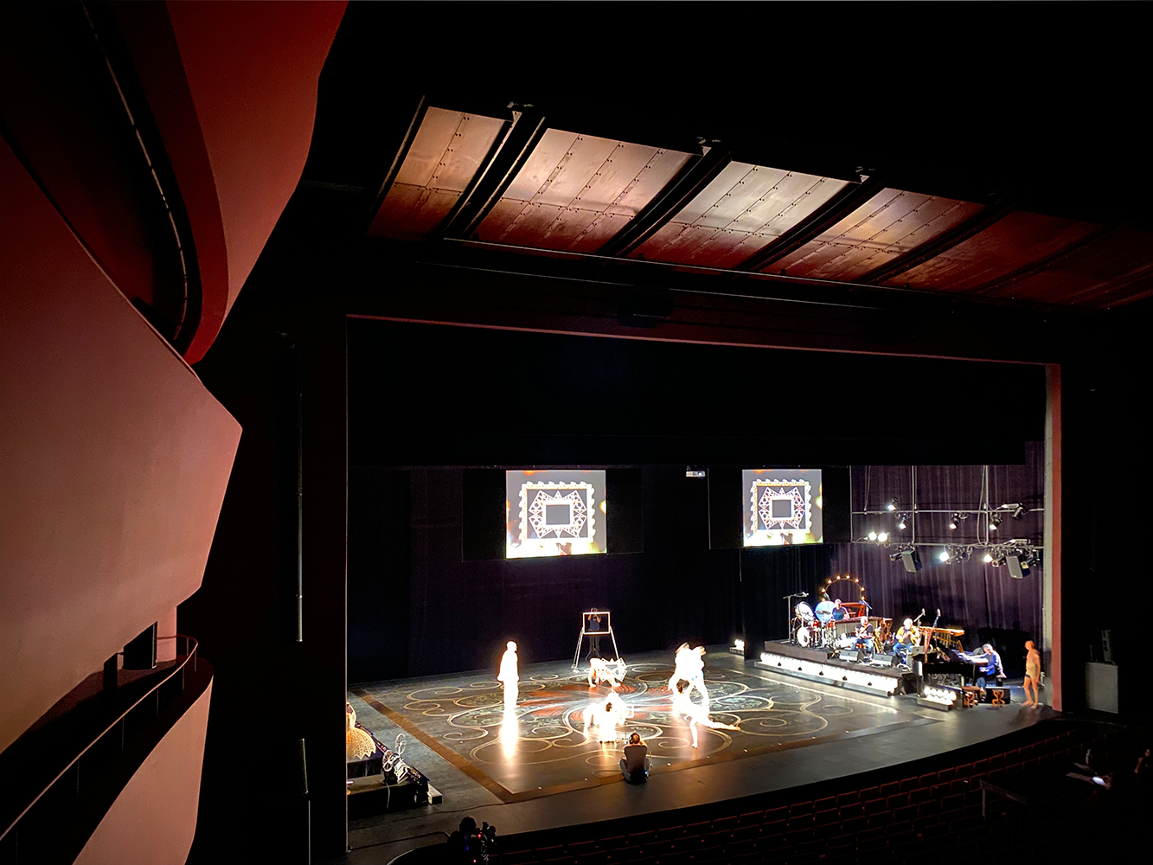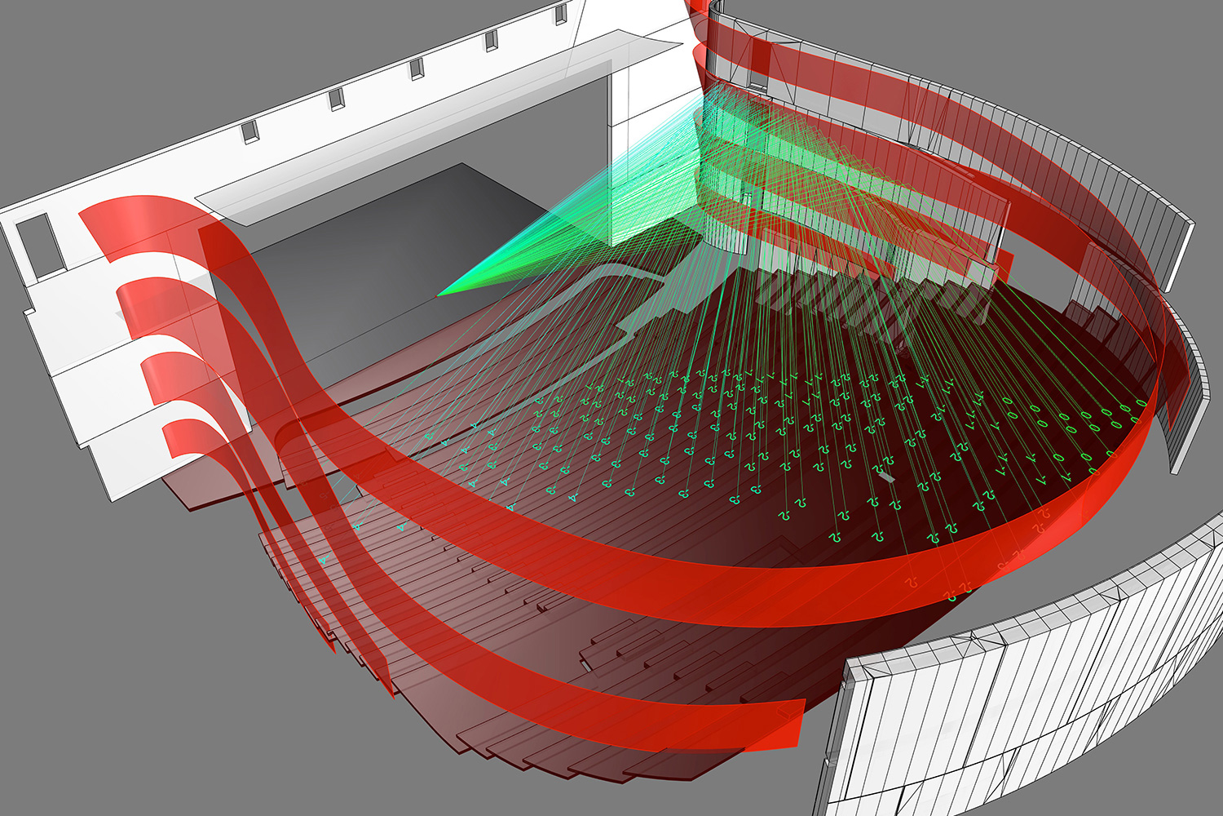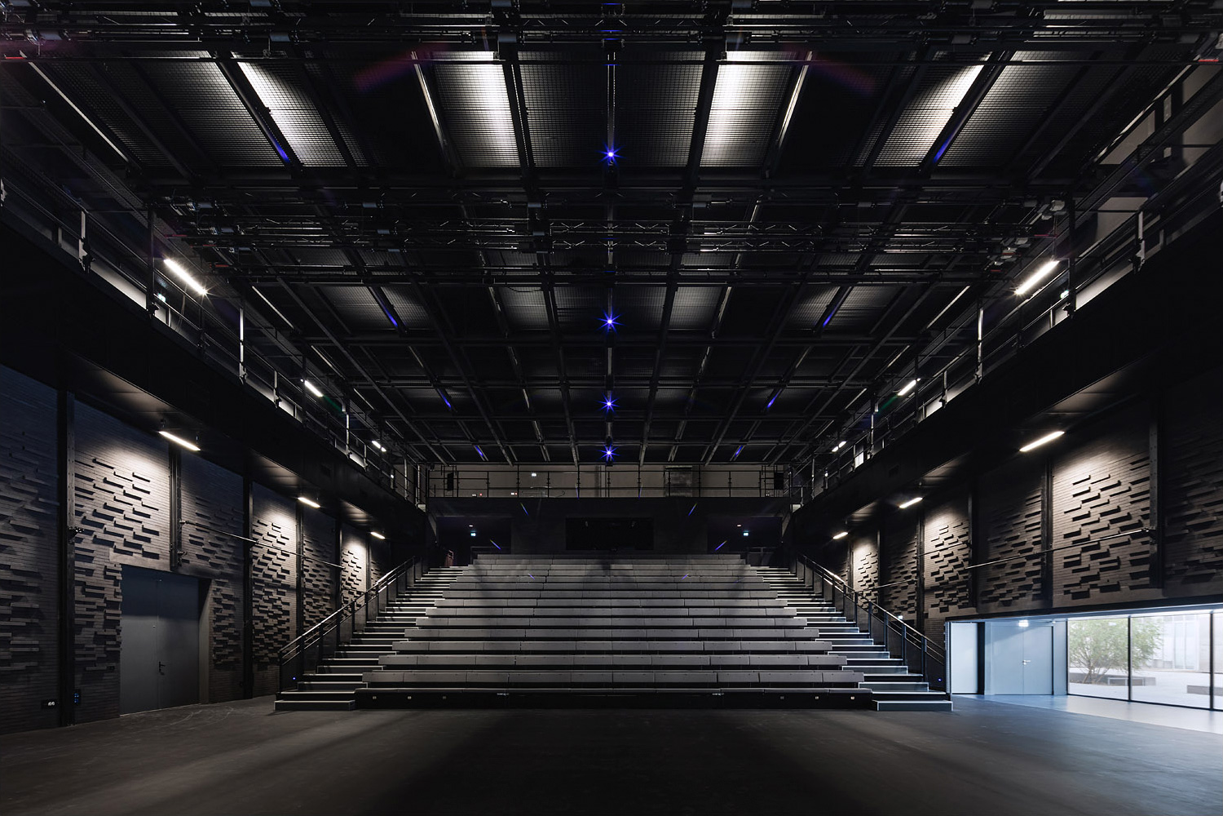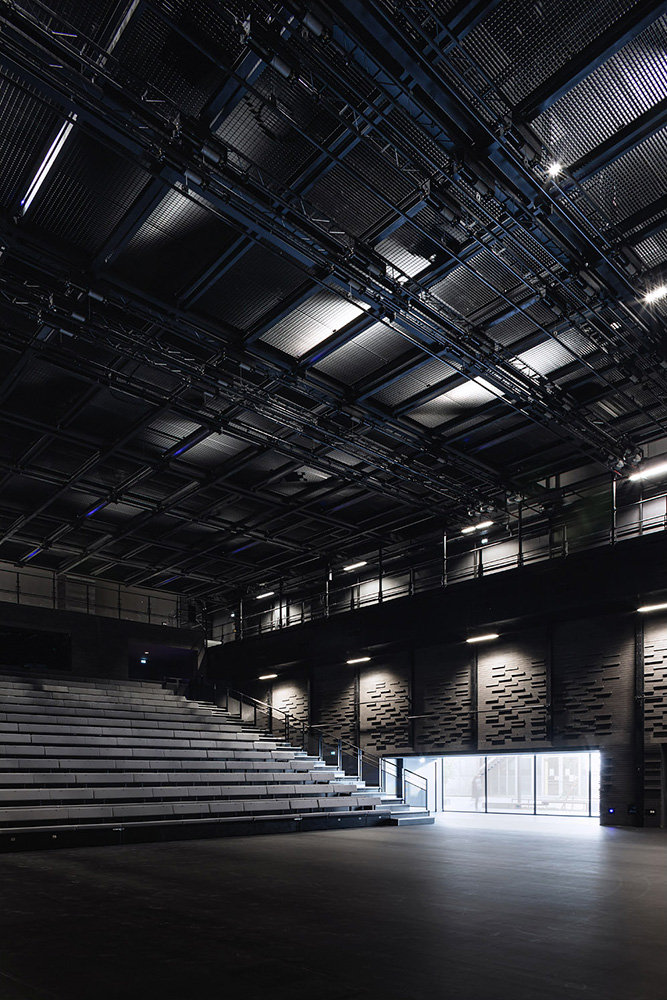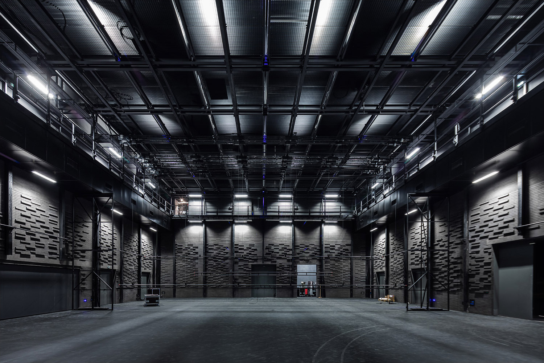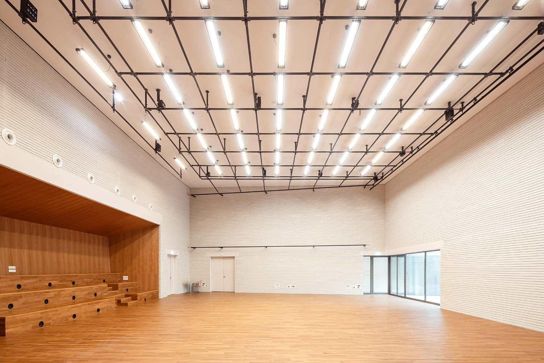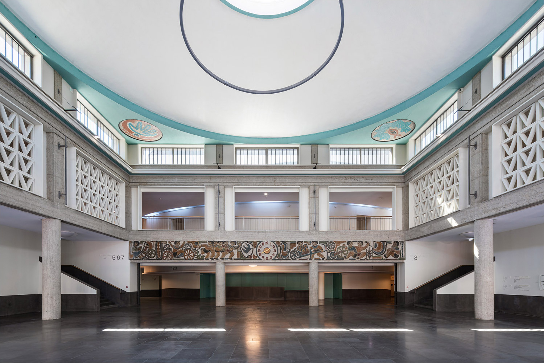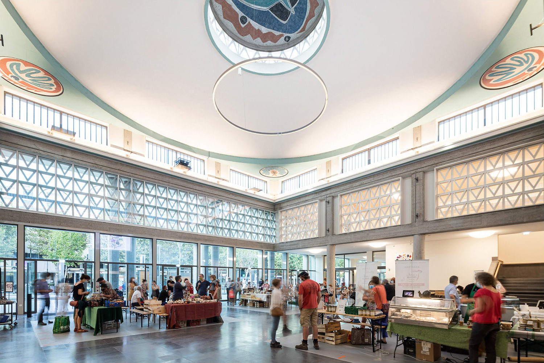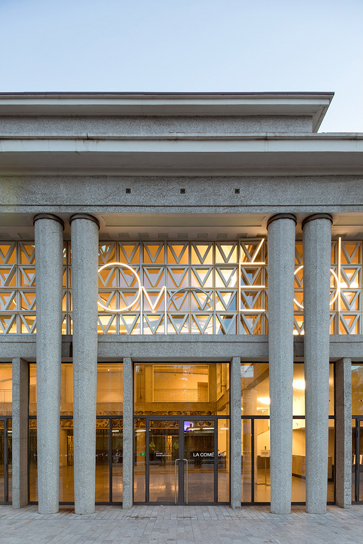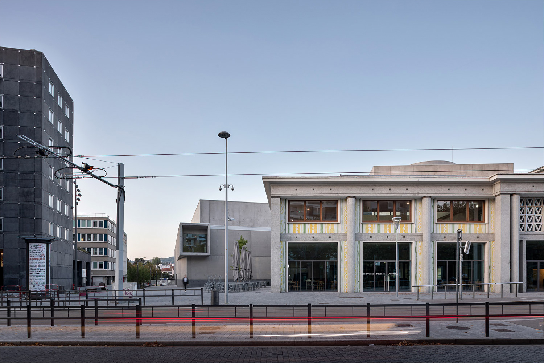La Comédie de Clermont - Scène nationale
The premises of the national scene, La Comédie de Clermont are built on the former coach station of the City. It is the end result of a collaboration between the 2011 Pritzker Prize winner Eduardo Souto de Moura and the Clermont-Ferrand based architects Bruhat-Bouchaudy. Prix d'architectures 10 + 11 édition 2021.
Information Sheet
New Build La Comédie de Clermont - Scène nationale lacomediedeclermont.com/
Location Clermont-Ferrand, France.
Project Cost 31 million €.
Time Frame Competition: 2015. Design: 2016. Construction: 2017. Opening: 2020.
Owner City of Clermont-Ferrand.
Architect(s) Eduardo Souto de Moura, Portugal • Bruhat-Bouchaudy, France bruhat-bouchaudy.com
Theatre Planner(s) Félix Lefebvre, Kanju, Paris www.kanju.fr
Seat Count The cultural scene has a 900-seat capacity hall, a 350-seat modular hall, a rehearsal studio, an exhibition hall, a cultural mediation space, two foyers and a café/restaurant. Total area 9 500 m².
Uses The national scene La Comédie stages a wide variety of international contemporary works, be they focused on dance, theatre or music.
Services Comprehensive acoustic consulting services for the entire project from competition to commissioning. In collaboration with Salto Ingénierie for building acoustics (including participation in room acoustics for certain rooms) and local supervision.
Team Eckhard Kahle, Thomas Wulfrank, Vincent Berrier, Kahle Acoustics. In collaboration with Yohan Lechevalier, Salto Ingénierie, France.
