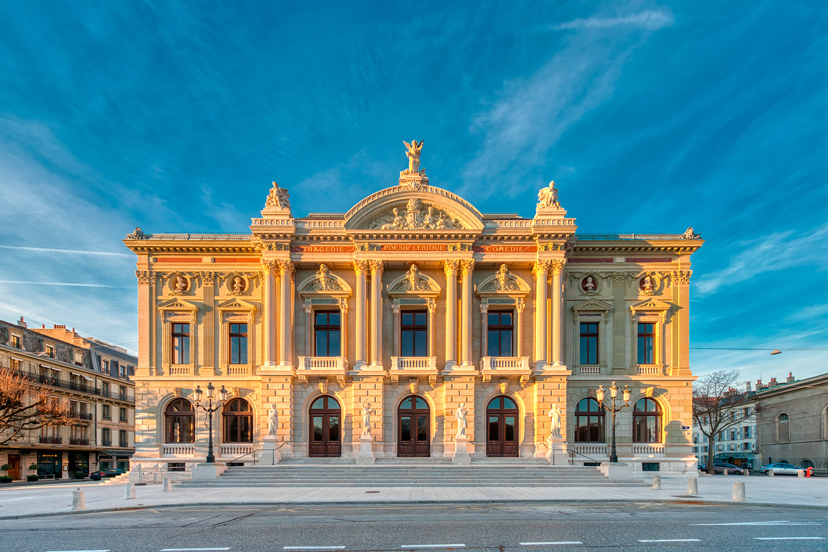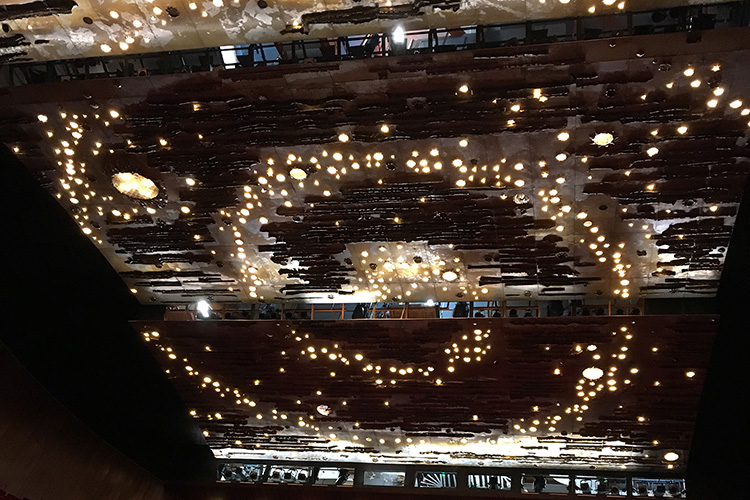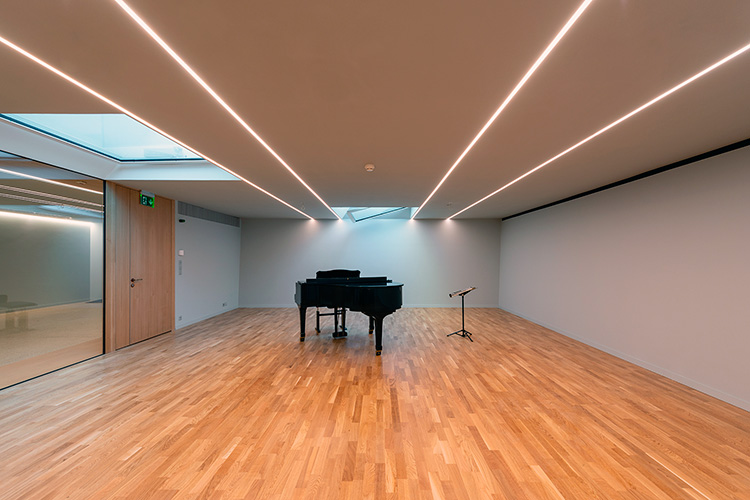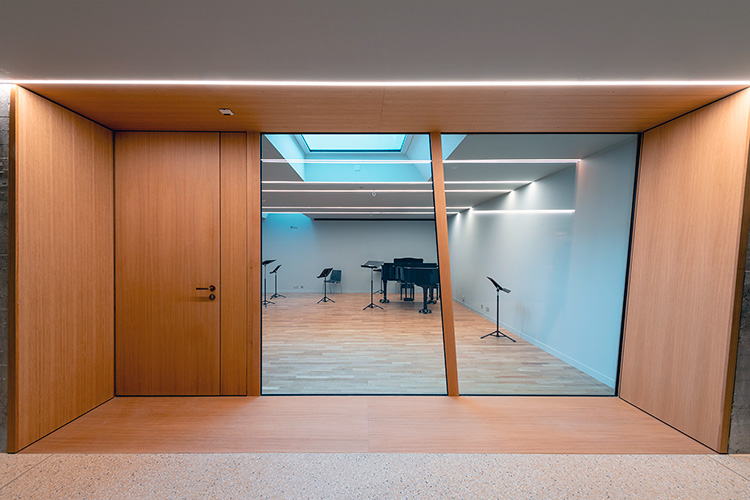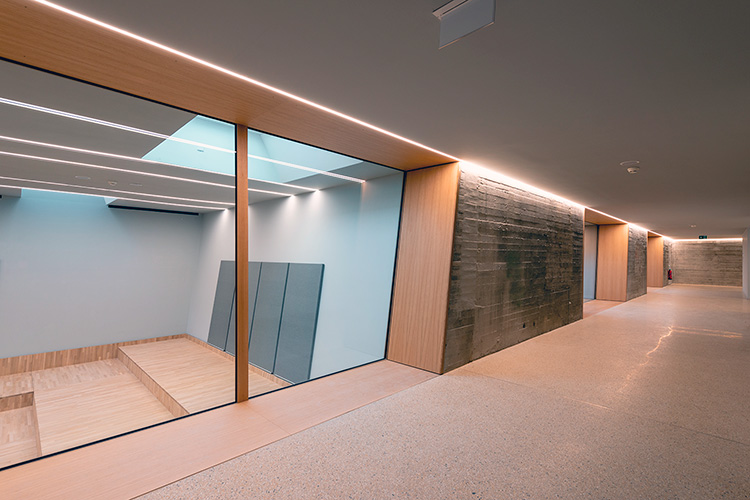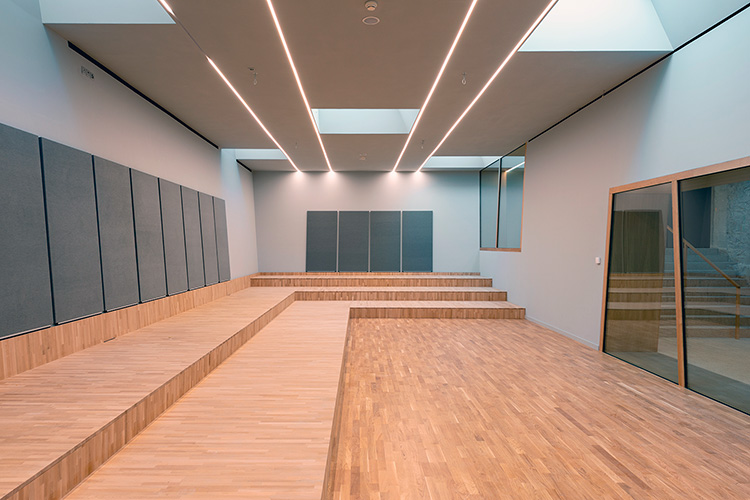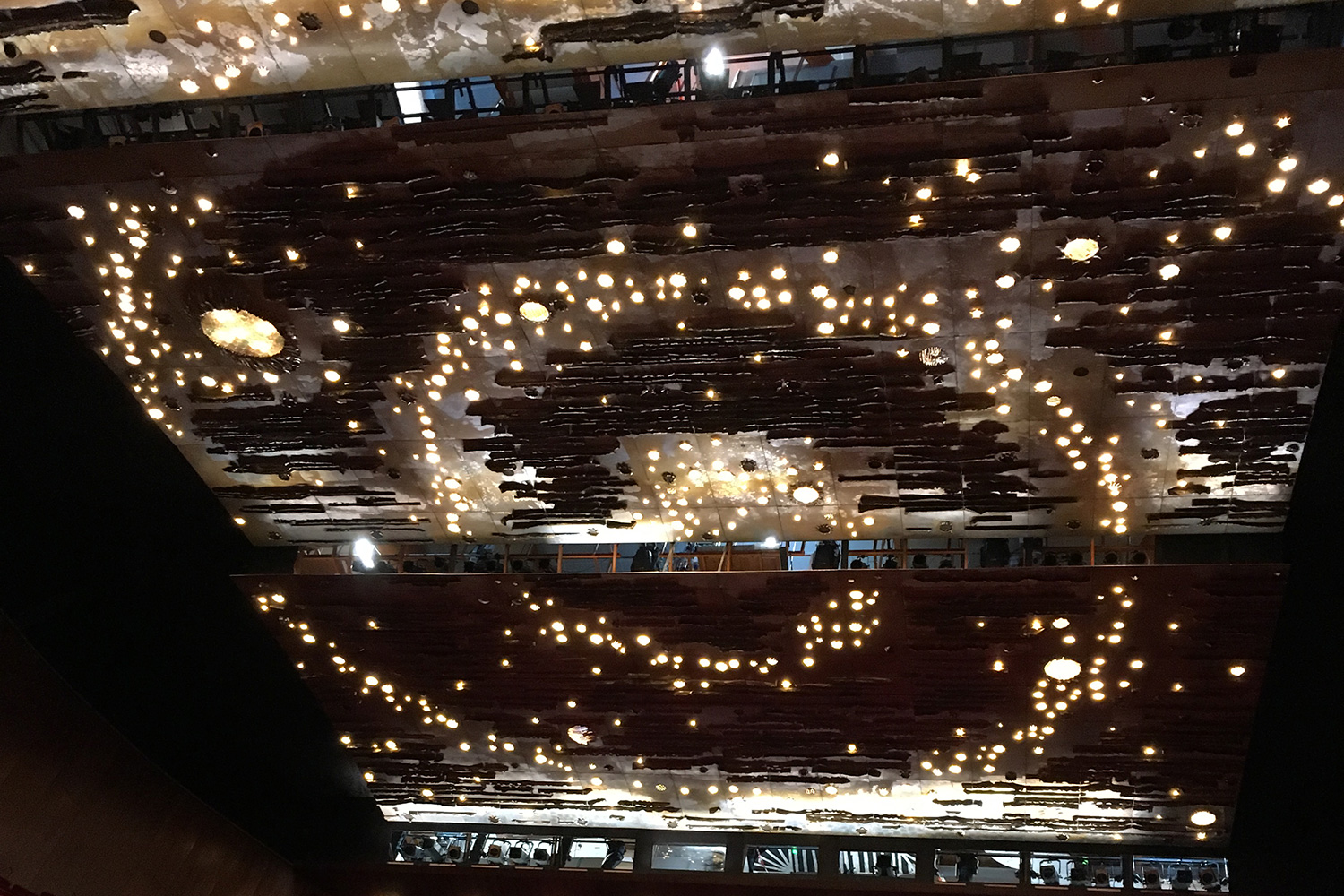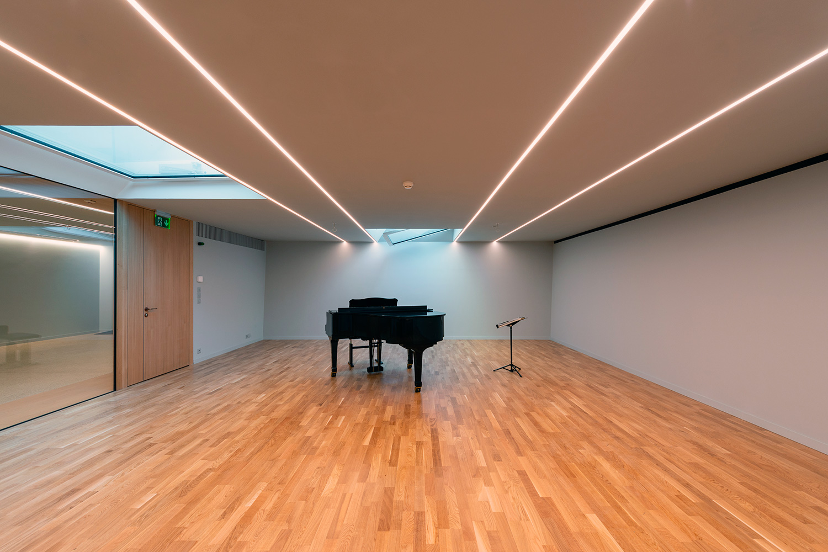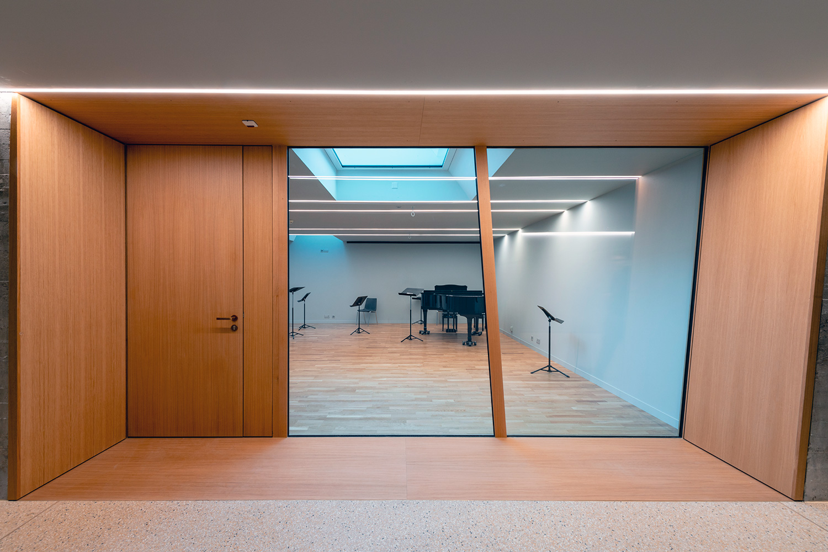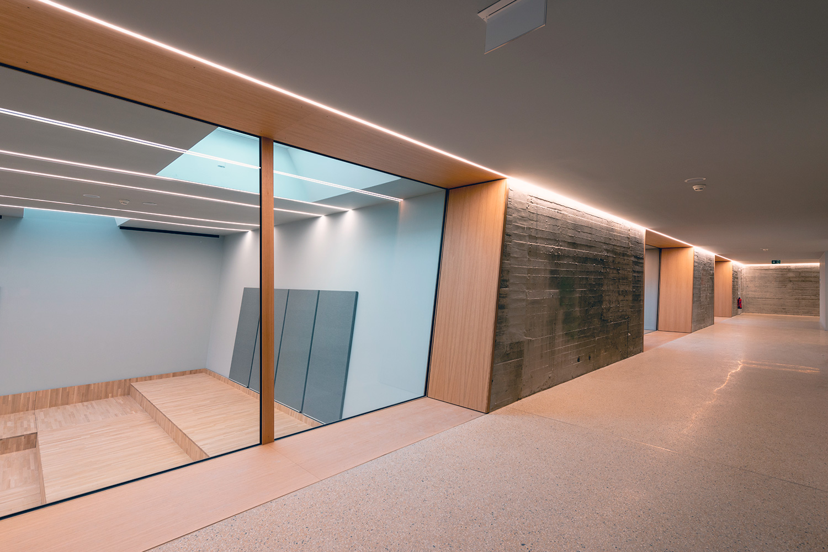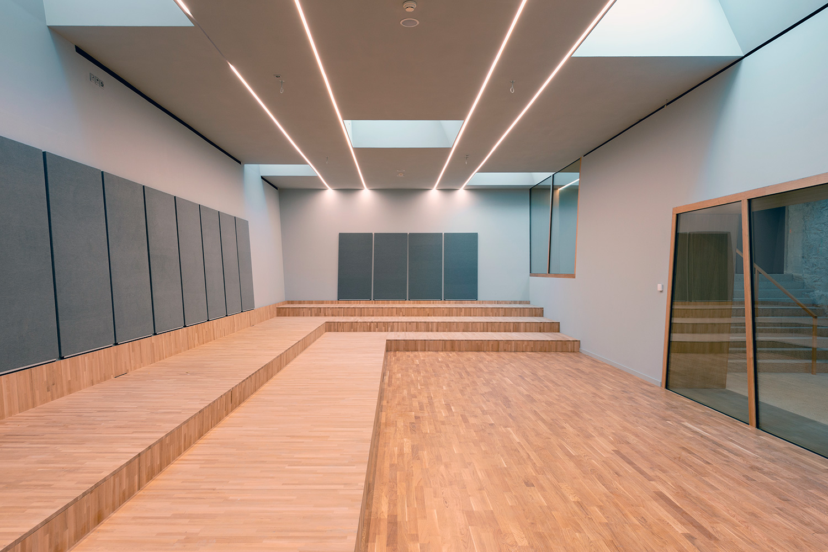Grand Théâtre de Genève
The Geneva Grand Theatre opened in 1879 and remains a key cultural hub for the city. Its renovation-extension offers additional working space (choir rehearsal rooms, ballet rehearsal rooms) in an underground extension, a new, quiet ventilation system and upgraded bars and foyers. Listed building.
In 2024, Kahle Acoustics is embarking on a new consultancy assignment to replace the stage machinery, refurbish the adjacent premises and organise the installation of an active acoustic system in the auditorium.
Information Sheet
New Build Renovation/Transformation Grand Théâtre de Genève www.gtg.ch
Location Geneva, Switzerland. Listed building.
Project Cost 70 million CHF (approx. 60 million € according to the opening year's conversion rate).
Time Frame Design: 2012-2016. Construction: 2017-2019. Opening: February 2019. Stage machinery and active acoustic system: 2024-2026.
Owner City of Geneva, Switzerland.
Architect(s) Atelier March sa, Geneva www.ateliermarch.ch • Linea Architecture Design sarl, Geneva www.linea-ad.ch
Seat Count Renovation, remodelling and norms compliance for the whole building. Creation of an 813 m²-extension with three new rehearsal rooms, cloakrooms, and technical rooms in the basement, and rehabilitation of three pre-existing rehearsal rooms. Total area: 19 170 m².
Uses Operas, ballets and recitals.
Services Comprehensive acoustic consulting services for the entire project from design to commissioning, including the overall building renovation and the extension creation. As of 2024: stage machinery replacement and active acoustics system installation.
Team Yann Jurkiewicz, Émilie Carayol, Eckhard Kahle, Vincent Berrier, Cees Mulder, Nils Rummler, Jannis Kriz, Kahle Acoustics.
