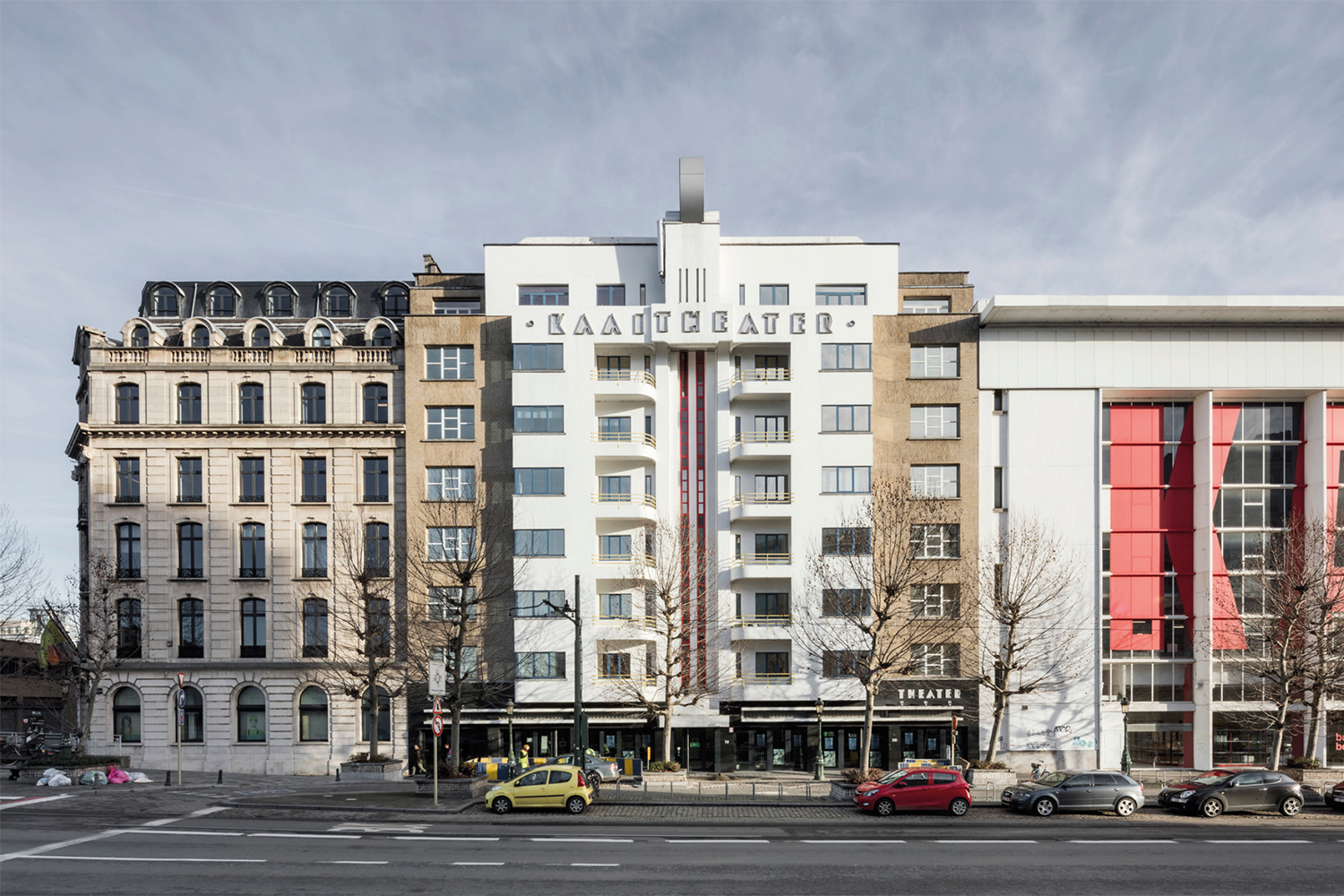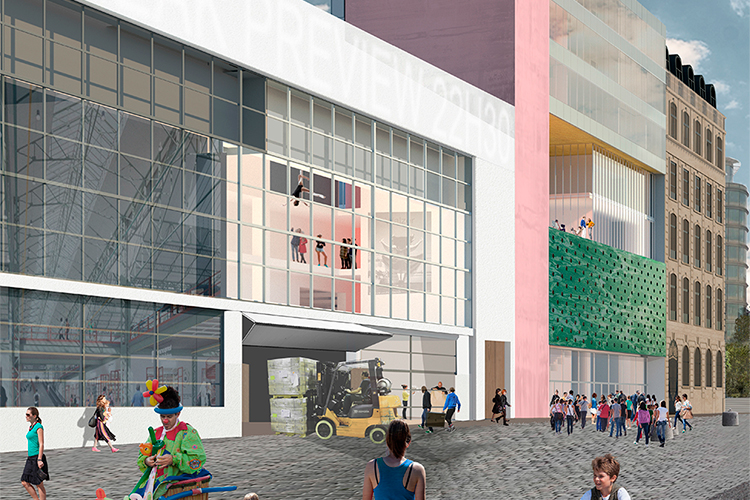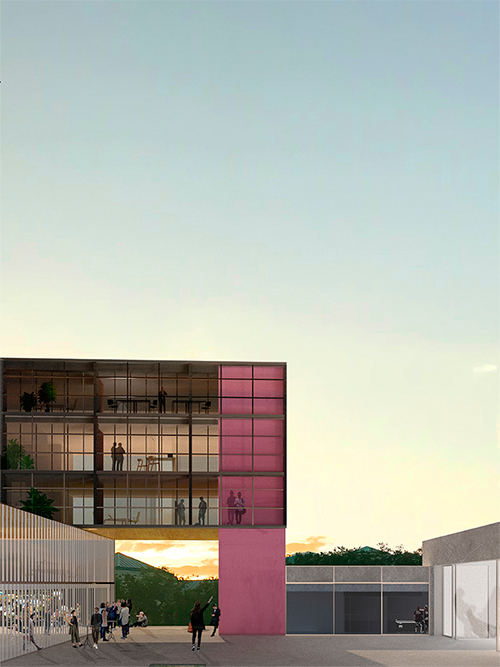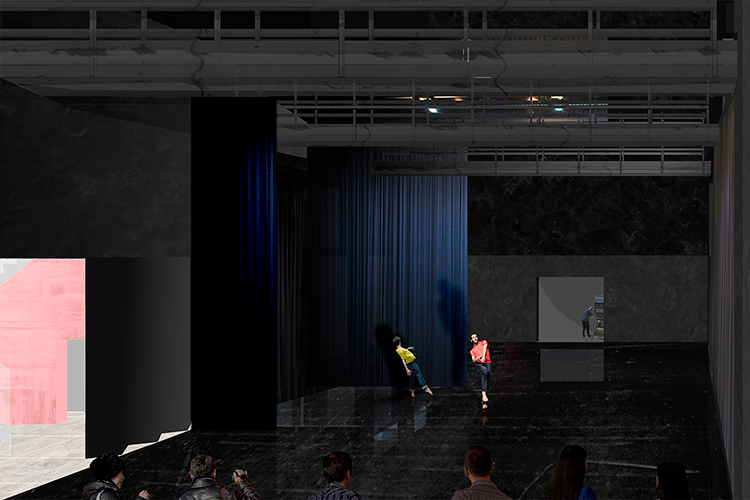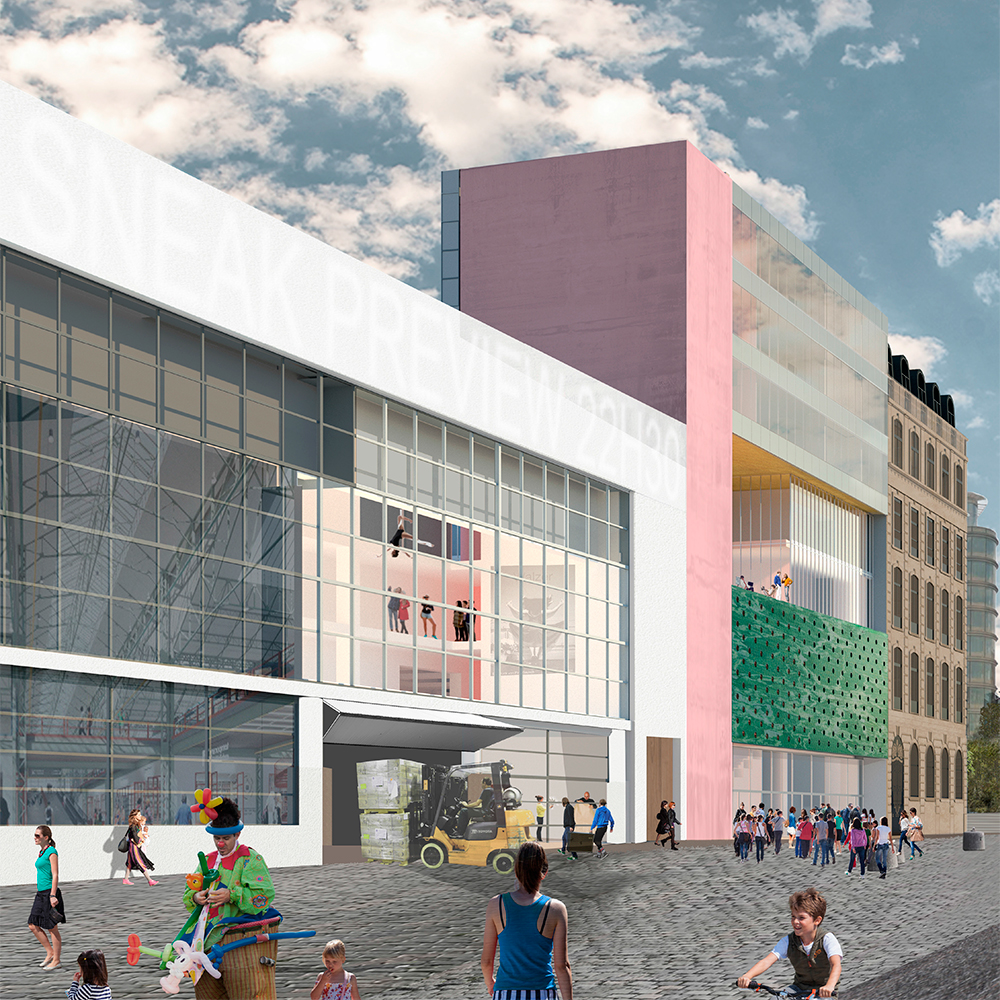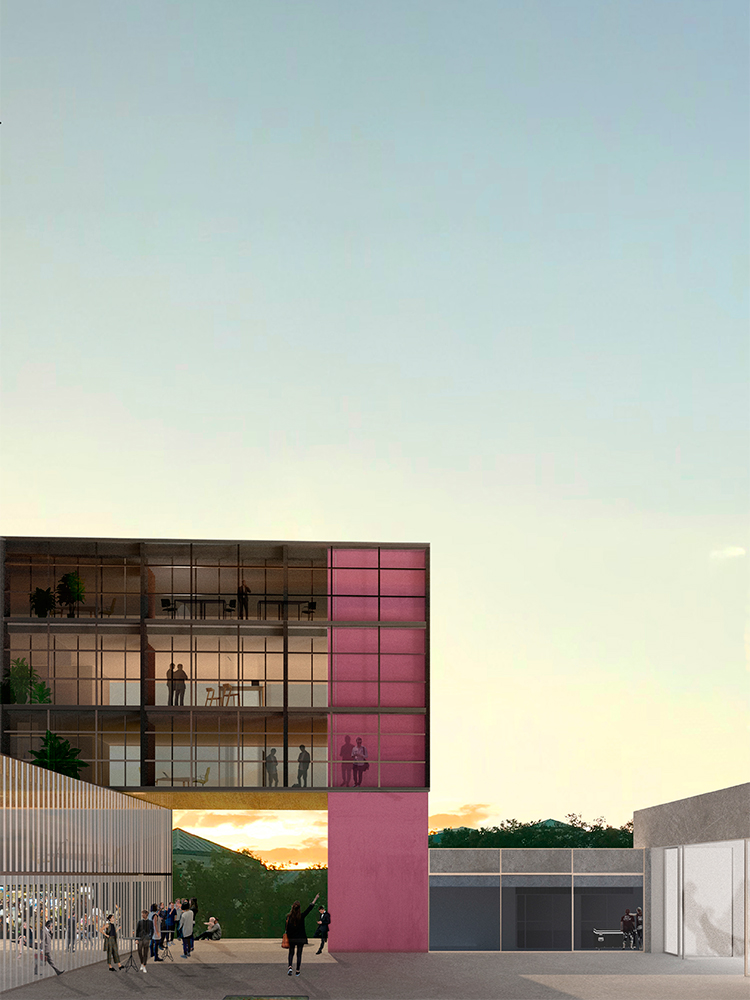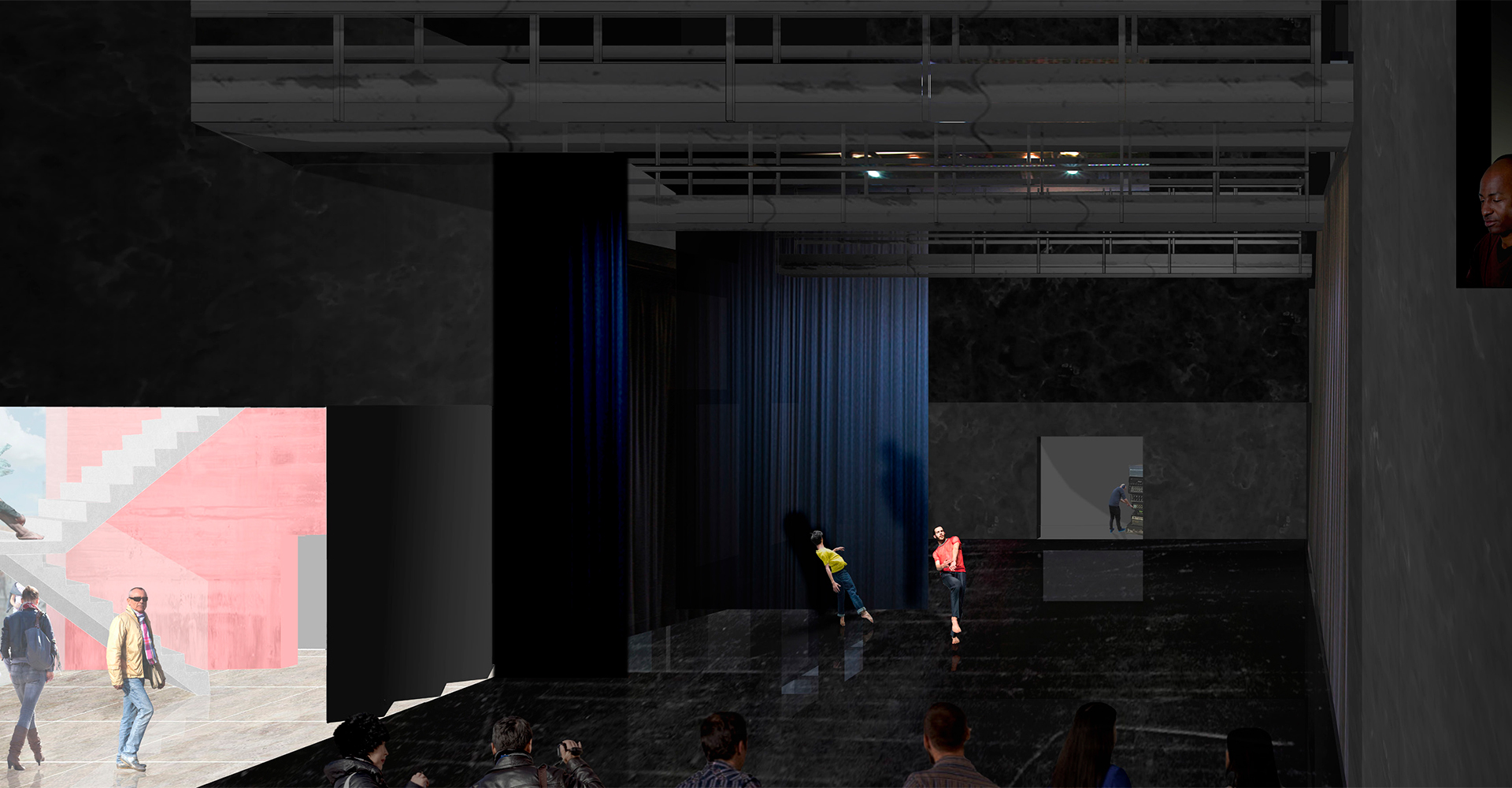Kaaitheater, Brussels
The Kaaitheater stages around 75 productions each season in the Kaaitheater and the Kaaistudios, both situated in the heart of Brussels by the canal zone. The project consists of renovating the large hall, building a second 200-seat hall, adding new rehearsal rooms and adapting the entire building to the new urban dynamics of the canal zone.
Information Sheet
Renovation/Transformation Kaaitheater www.kaaitheater.be
Location Brussels, Belgium.
Project Cost 11.8 million €.
Time Frame Competition: 2019. Design: 2020-2021. Construction: 2021-2025. Opening: 2026.
Owner Kaaitheater & FoCI (Fonds Culturele Infrastructuur van de Vlaamse overheid).
Architect(s) Aaa - architectuuratelier ambiorix, Brussels, Belgium www.aaa.studio
Theatre Planner(s) TTAS Theaterbouw, Ghent, Belgium.
Seat Count The main hall will have a 700-seat capacity, the small hall will accommodate from 200 seated or up to 400 standing audience, they will both be on the same level and share common backstage and technical areas. Beside the two halls will be two studios and a creation hall for smaller audiences. On the roof above the small hall, the “city's balcony” will accommodate around a 100 people. Total area 9 934 m².
Uses The Kaaitheater stages dance, drama, amplified performances, etc.
Services Comprehensive acoustic consulting services for the entire project from competition to commissioning, including room acoustics, building acoustics and noise and vibration control and post-opening services.
Team Cees Mulder, Thomas Wulfrank, Kahle Acoustics.
