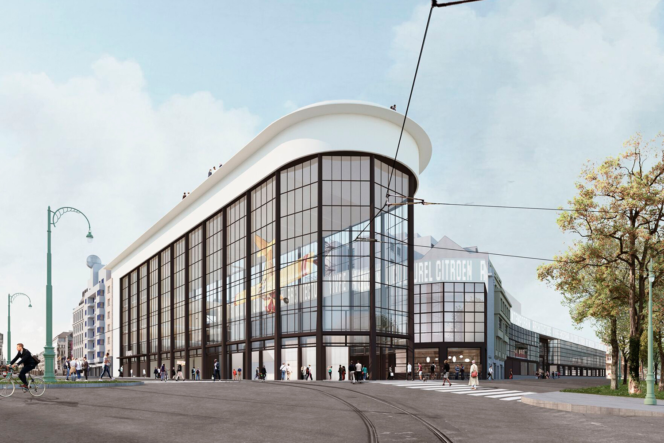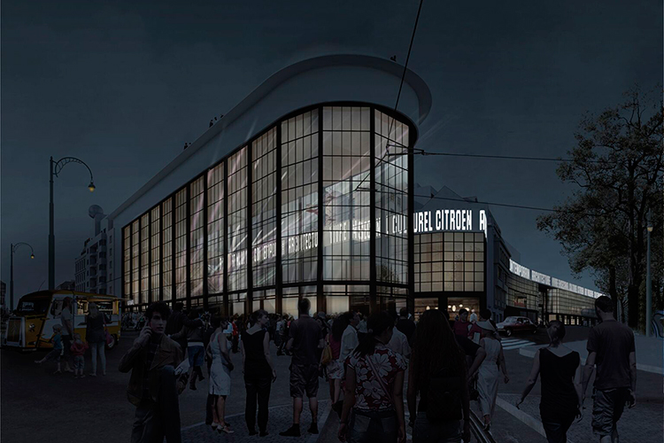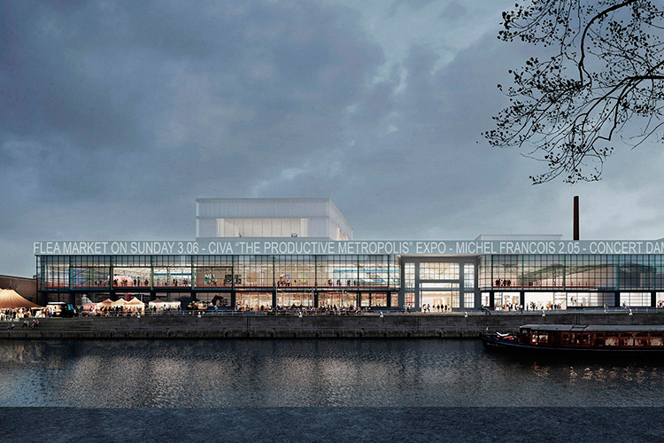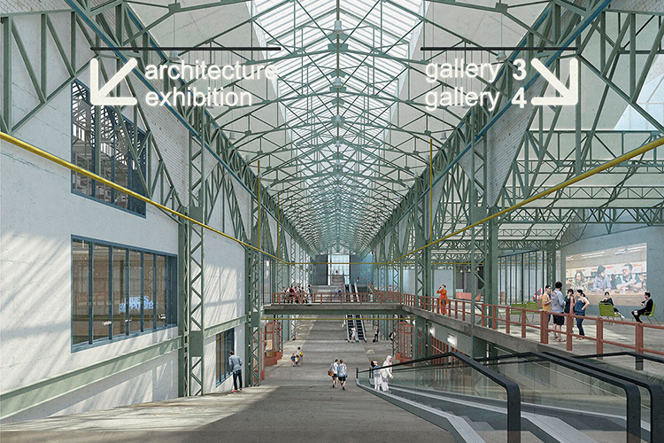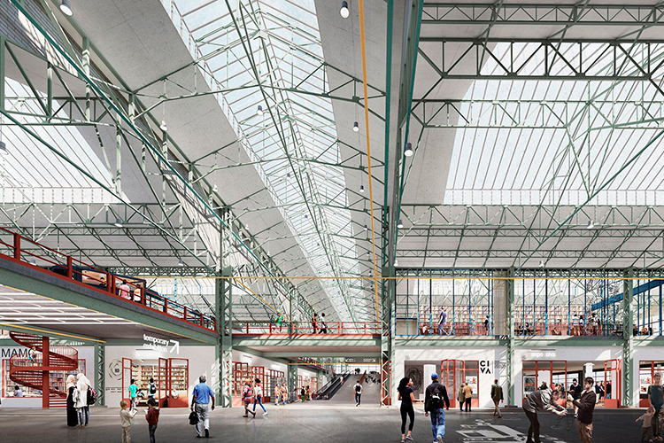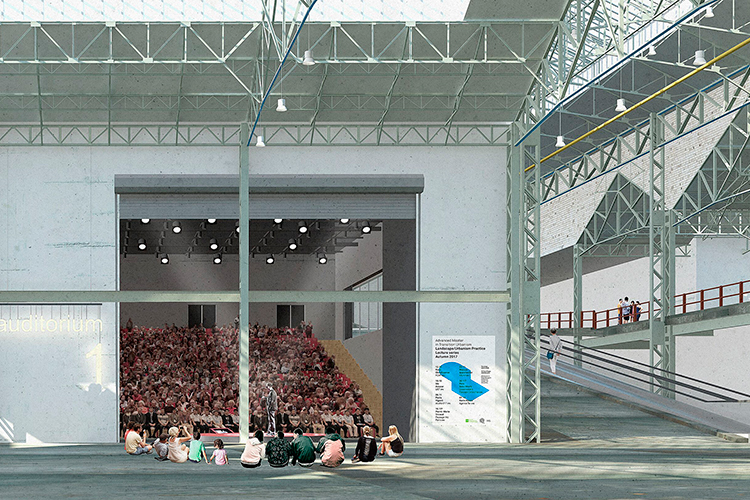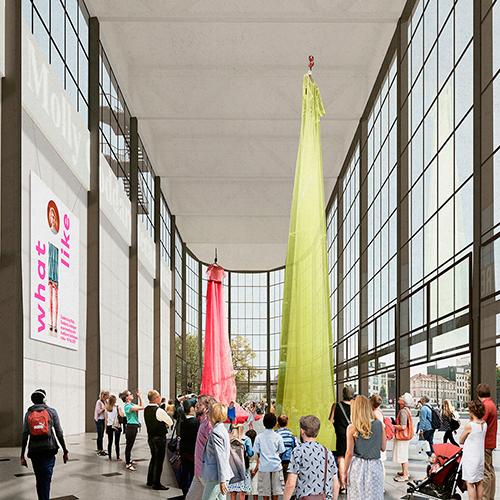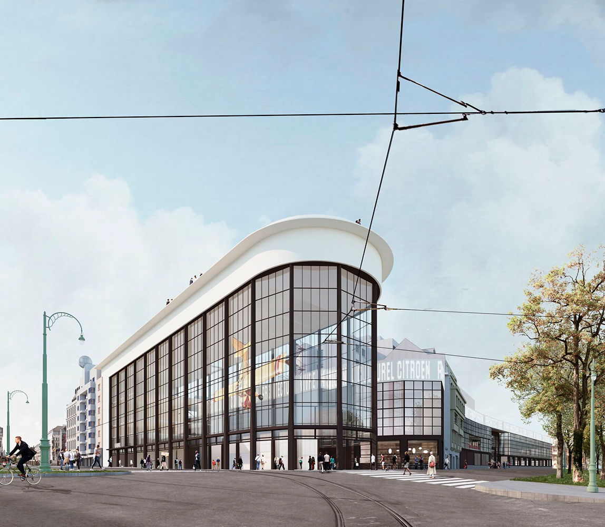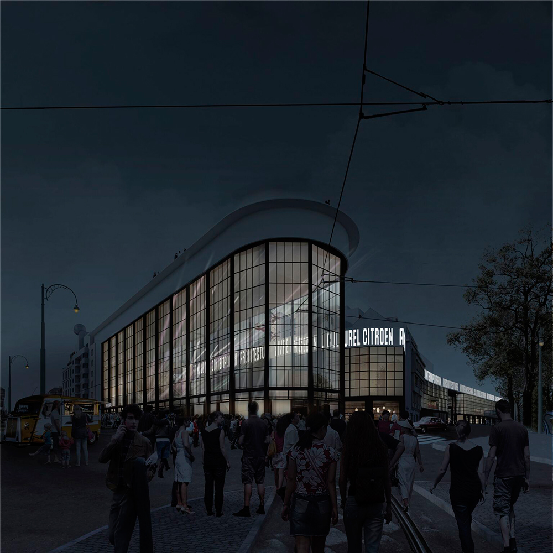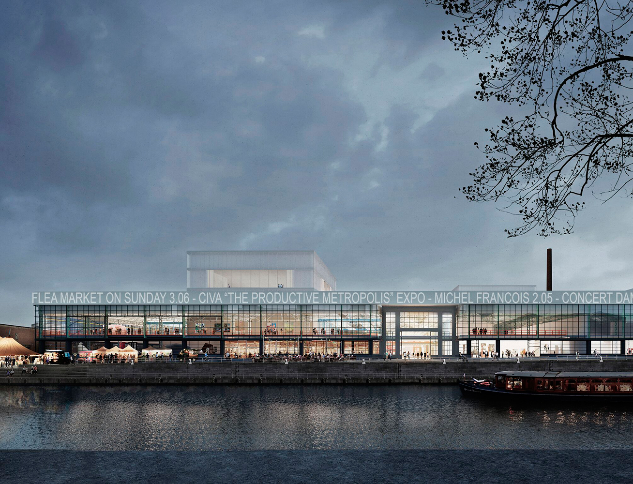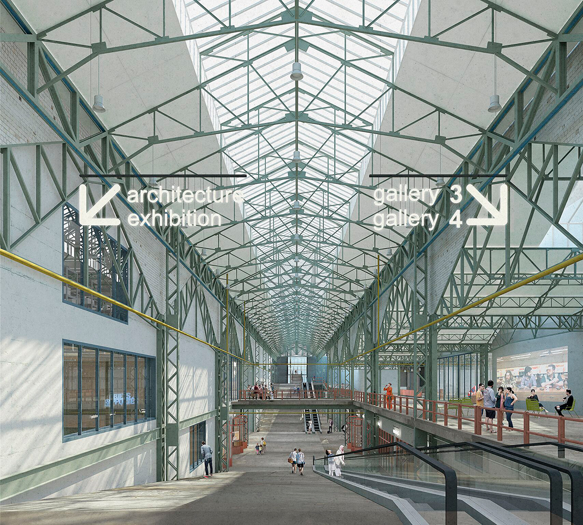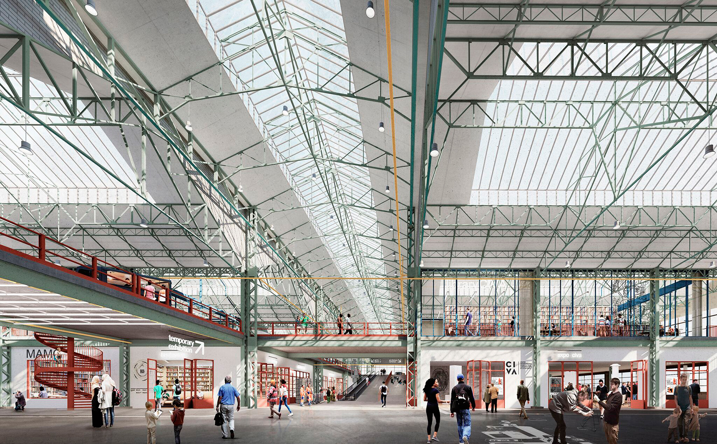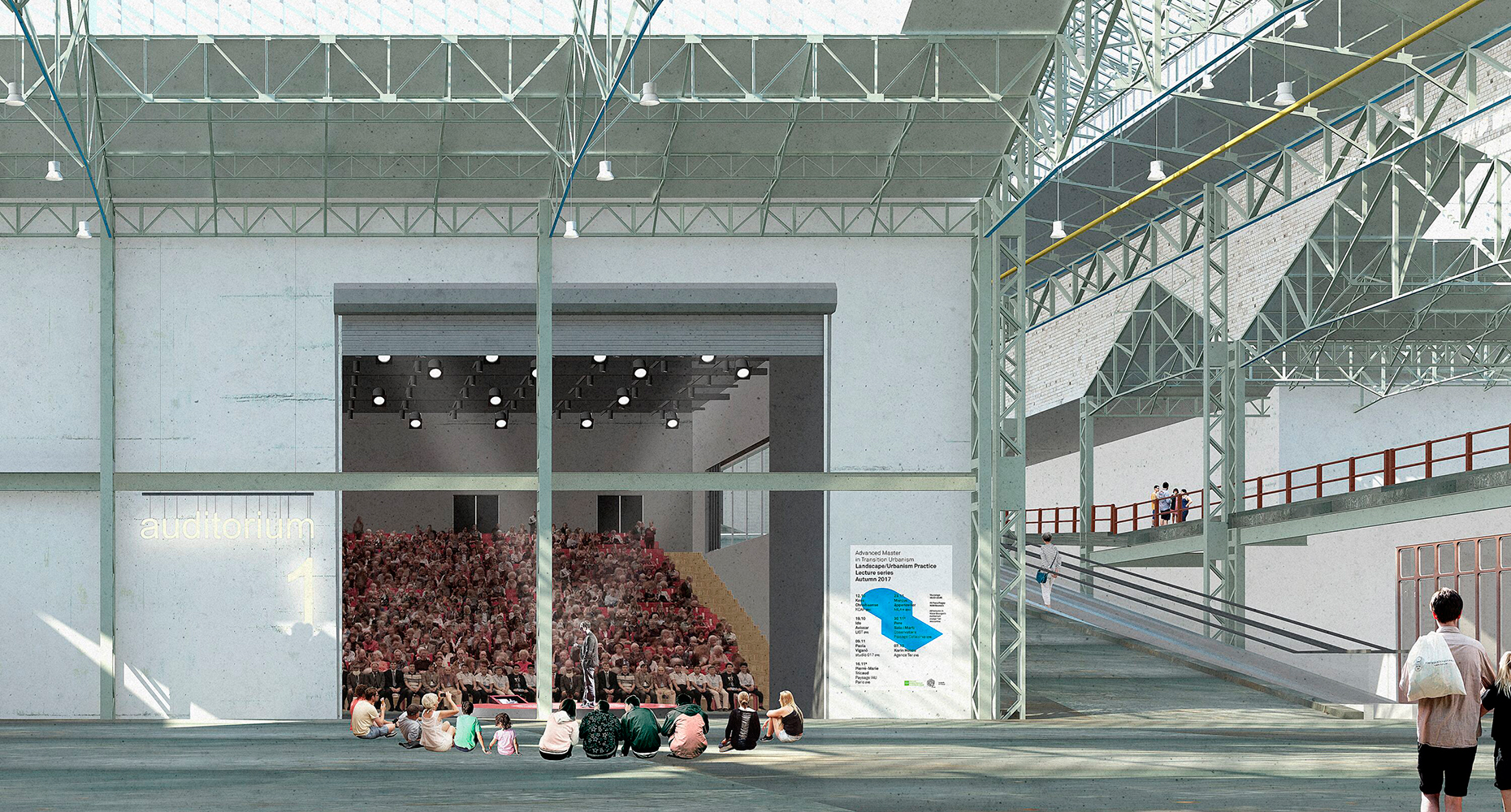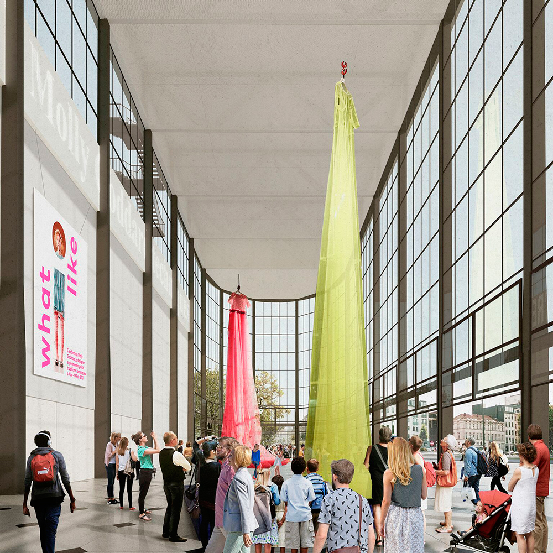Kanal - Centre Pompidou, Brussels
The transformation of the former Yser Citroën car factory into a modern and contemporary arts complex is entrusted to a Belgian, Swiss and English design team. This landmark building will be one of the largest cultural venues in Europe with notably a Modern and Contemporary Art Museum (Pompidou Brussels) and an Architecture Centre (CIVA).
Information Sheet
Renovation/Transformation Kanal - Centre Pompidou kanal.brussels
Location Brussels, Belgium.
Project Cost 125 million €.
Time Frame Competition: 2017-2018. Design: 2018-2020. Construction: 2020-2024. Opening: 2026.
Owner Fondation Stichting Kanal.
Architect(s) Sergison Bates Architects, UK sergisonbates.com • EM2N, Switzerland em2n.ch • noAarchitecten, Belgium noaarchitecten.net
Seat Count A Modern and Contemporary Art Museum (Pompidou Brussels), an Architecture Centre (CIVA) and a multitude of spaces dedicated to culture, (among which an auditorium of 400 seats) dedicated to fine arts, dance, films, literature and music. Total area 39 100 m².
Uses Transformation of the former Yser Citroën car factory into a modern and contemporary arts complex dedicated to all forms of cultural creativity and into a vibrant urban public space.
Services Comprehensive acoustic consulting services from architectural competition until completion, including acoustic concept, design, construction supervision and commissioning.
Team Thomas Wulfrank, Eckhard Kahle, Kahle Acoustics.
