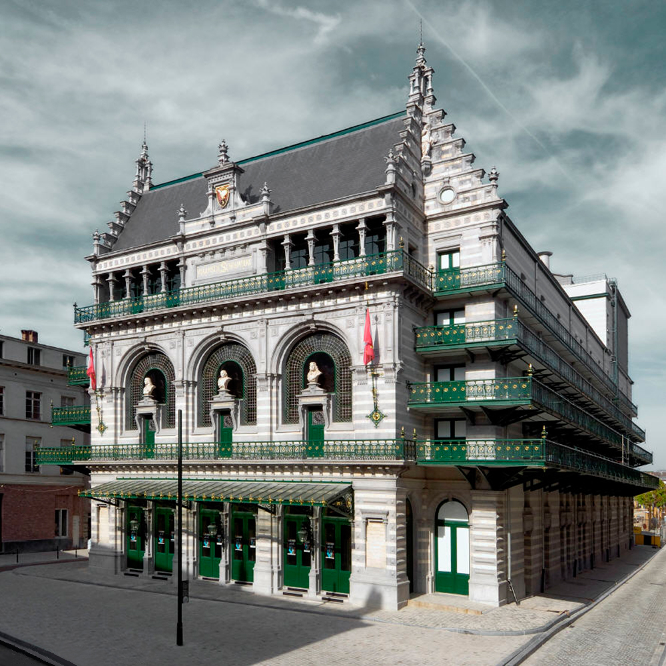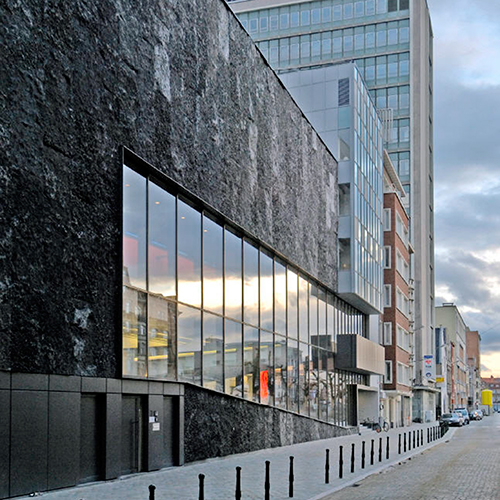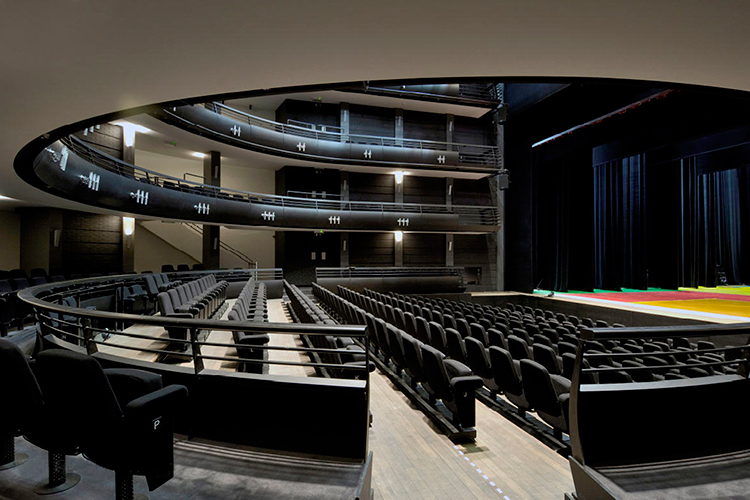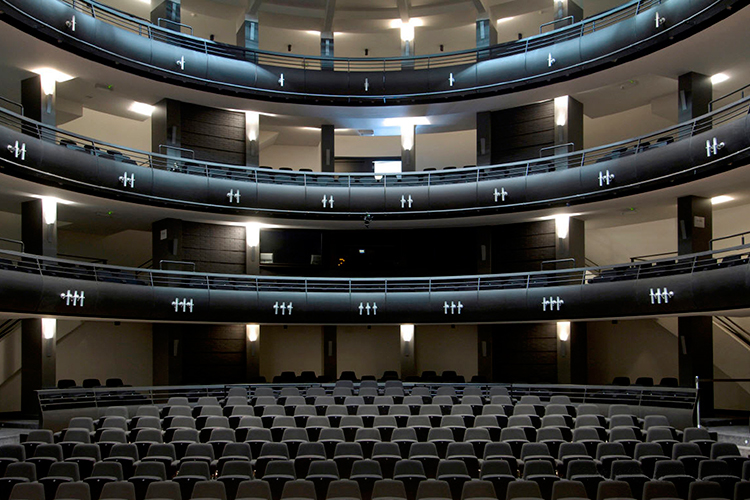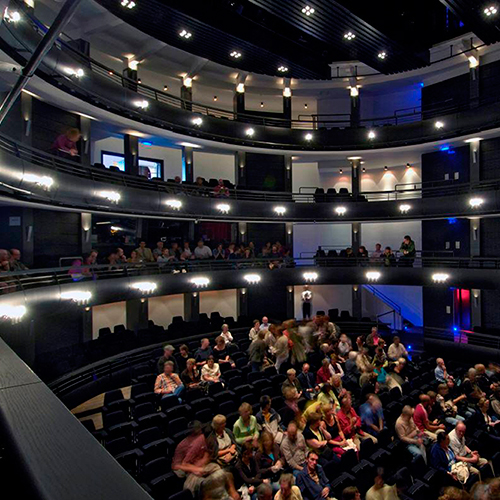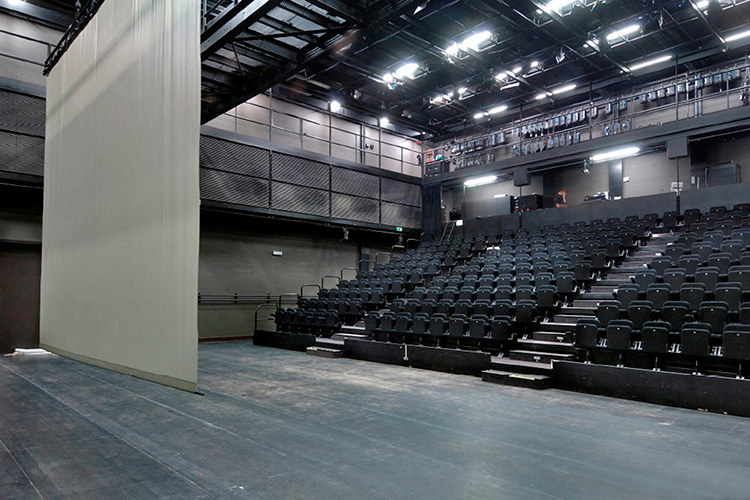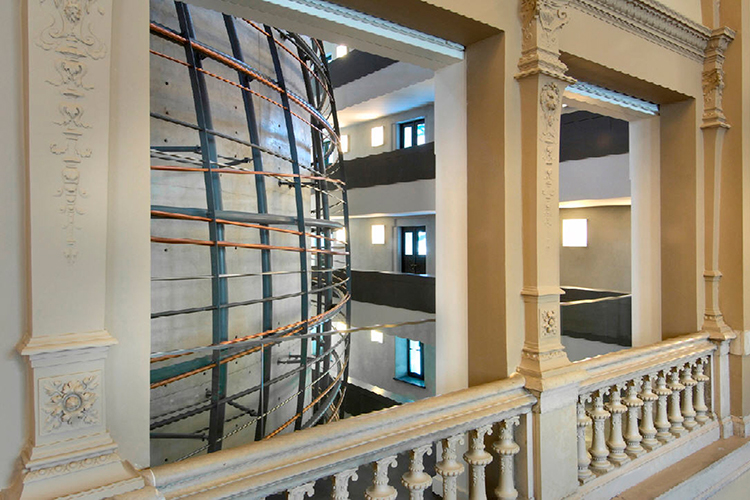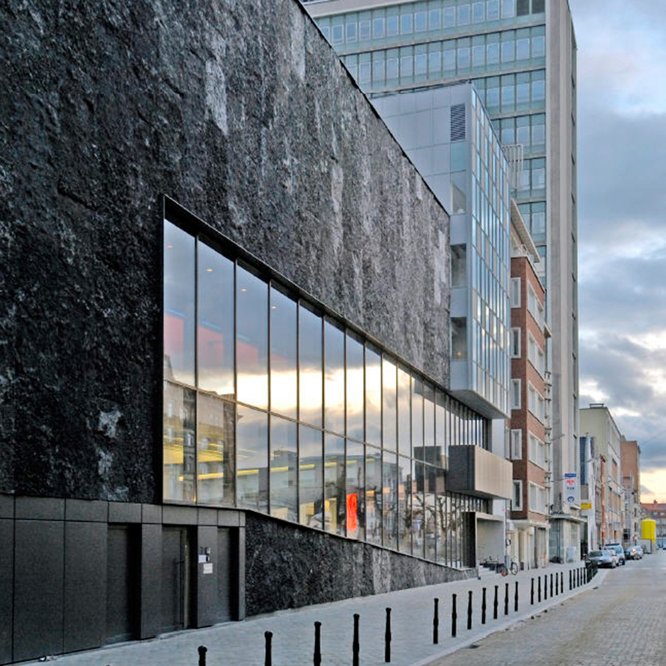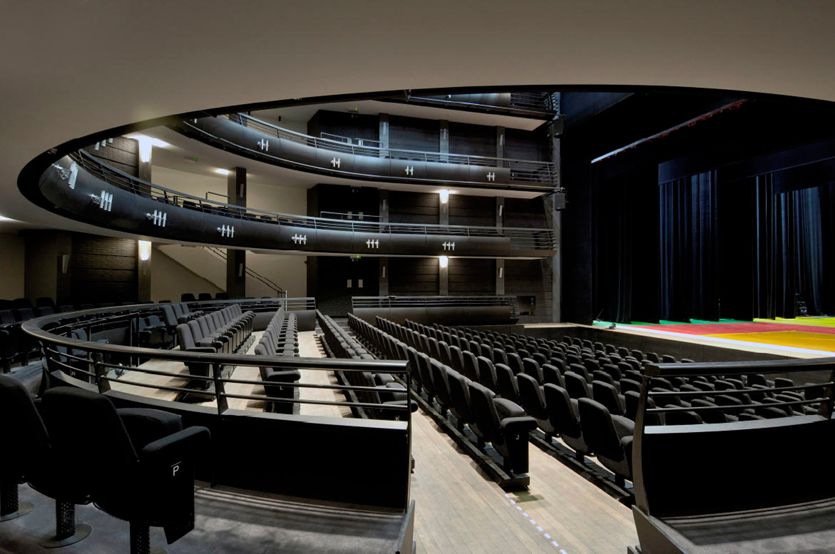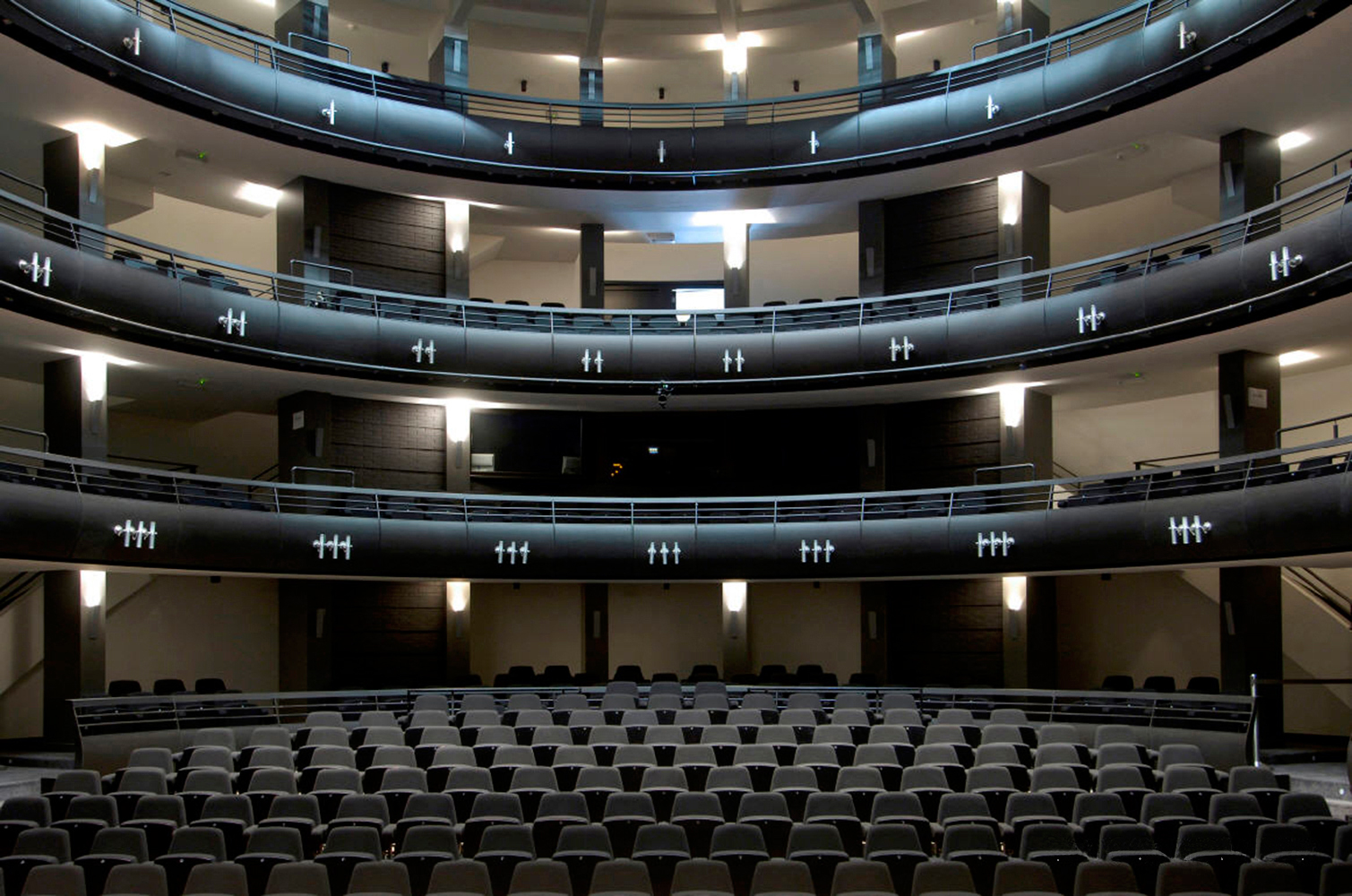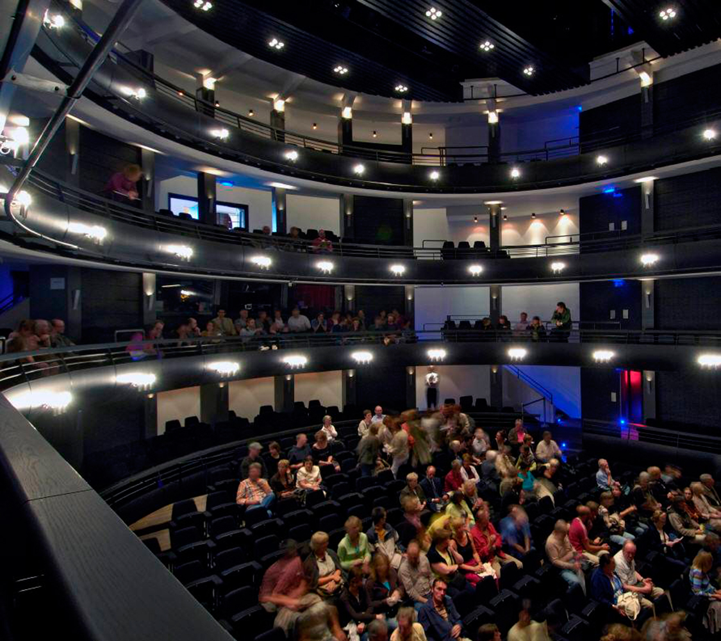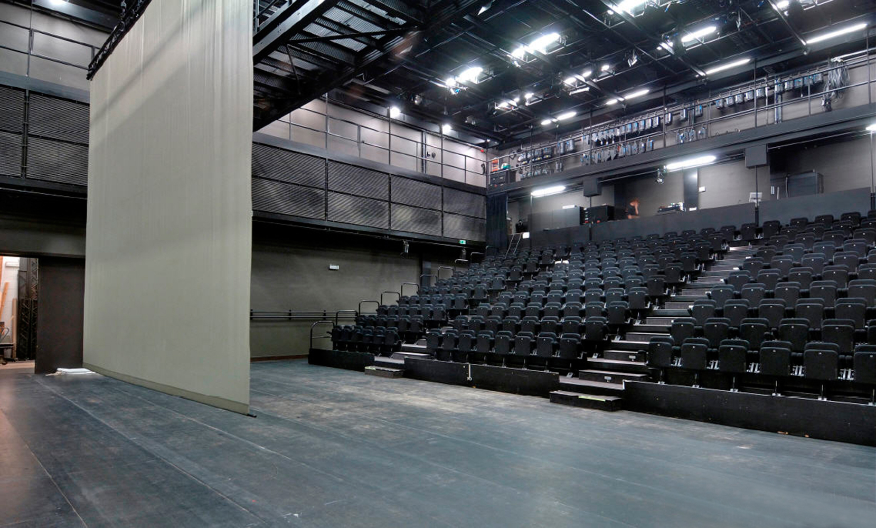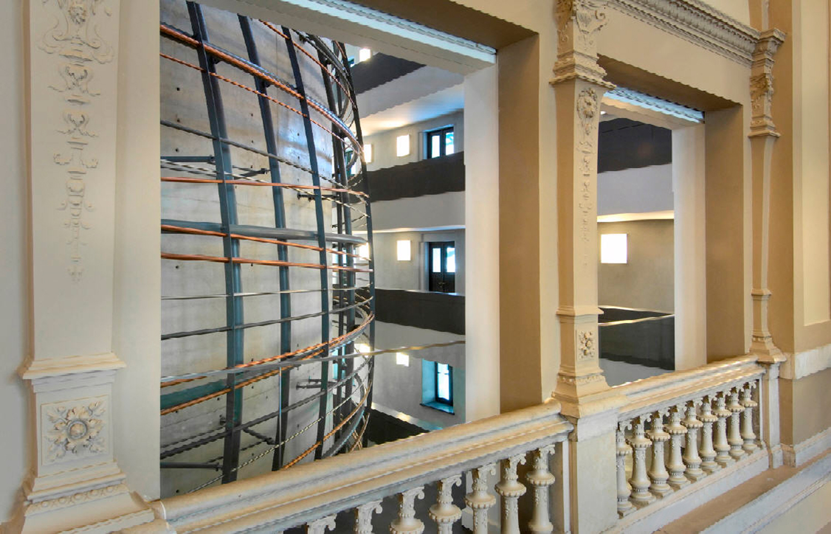KVS, Brussels
The Flemish Royal Theatre — installed in the mid-19th century into the former 18th century built arsenal —, has been entirely renovated and transformed, as well as augmented with a new building across the street, both of them being dedicated to theatre, music and dance. Listed building.
Information Sheet
New Build Renovation/Transformation KVS (Koninklijke Vlaamses Schouwburg) www.kvs.be
Location Brussels, Belgium. Listed building.
Project Cost 50 million €.
Time Frame Design: 1997-2001. Construction and renovation: 2002. Opening of new building with “black box” theatre: 2004. Opening of restored building with new theatre: April 2006.
Owner City of Brussels.
Architect(s) Michel Verliefden, A2RC Architects, Brussels www.a2rc.be • BOA, Brussels.
Theatre Planner(s) Concept: B-Group • Theatre Projects Consultants (TPC), London theatreprojects.com Design and construction supervision: AR-TE, France www.arpluste-architectes.com • dUCKS Scéno, France www.ducks.fr
Seat Count A 500-seat new theatre in the restored historic landmark building. Total area 11 000 m². A 250-seat “black box” theatre in the new building across the street. Total area 6 410 m².
Uses Theatre, dance, concerts.
Services Comprehensive acoustic consulting services.
Team Eckhard Kahle, Project Manager for Artec Consultants Inc, from 1997 until 2000. Eckhard Kahle, Kahle Acoustics, starting 2001.
