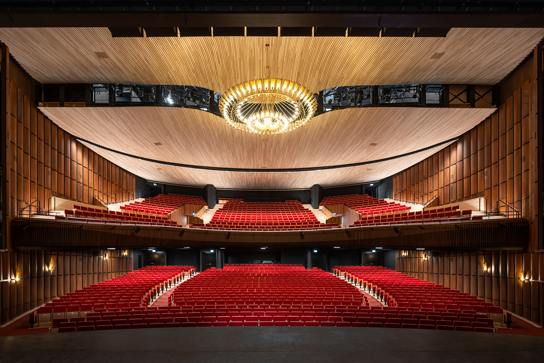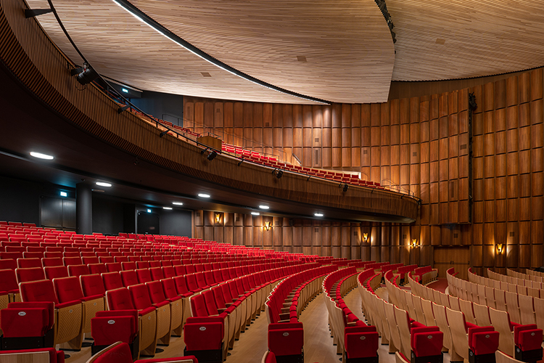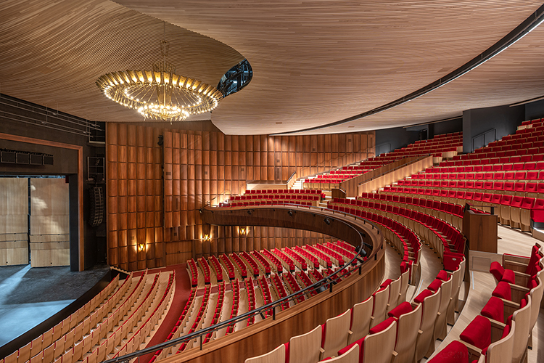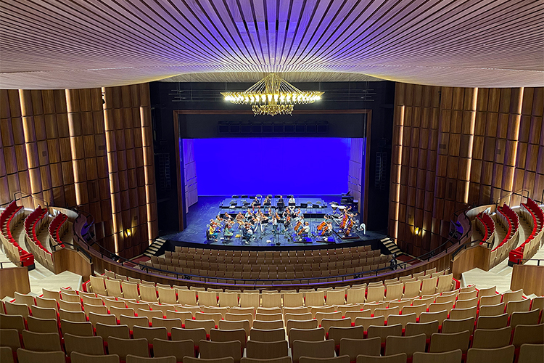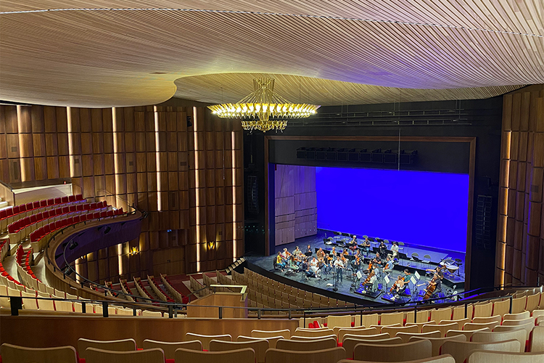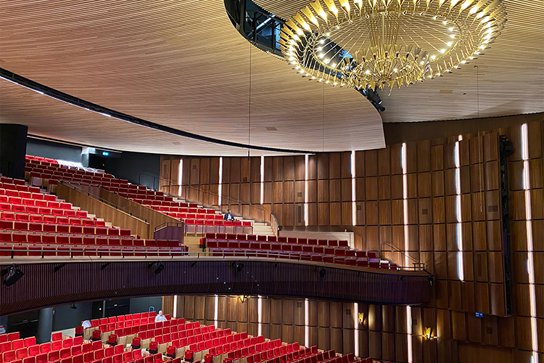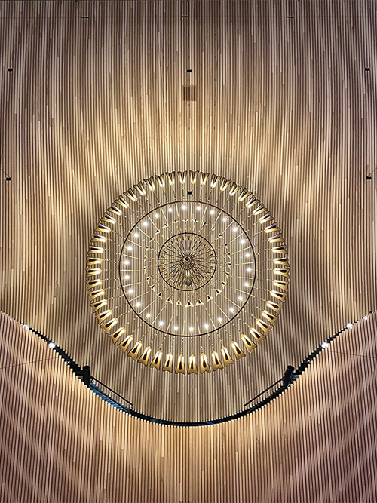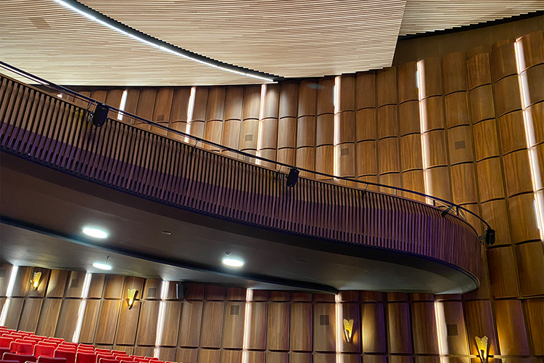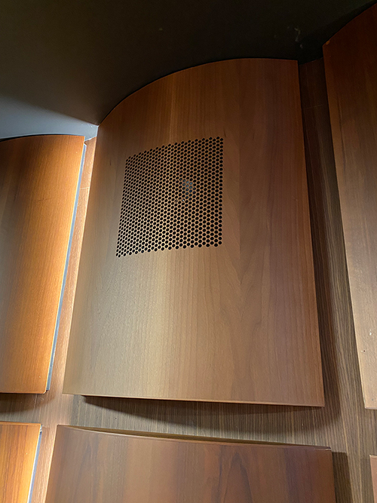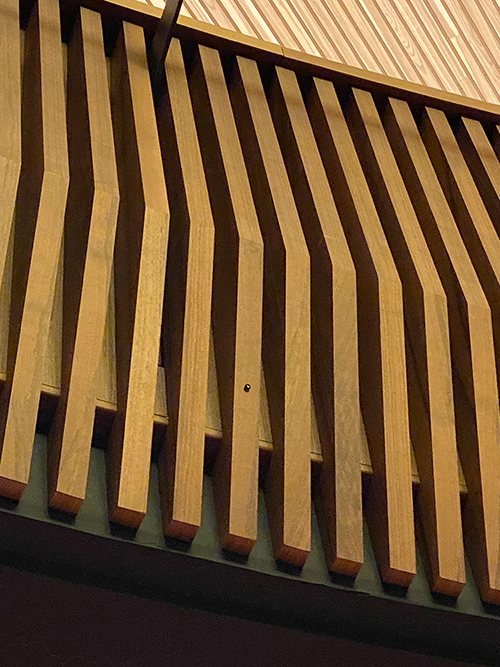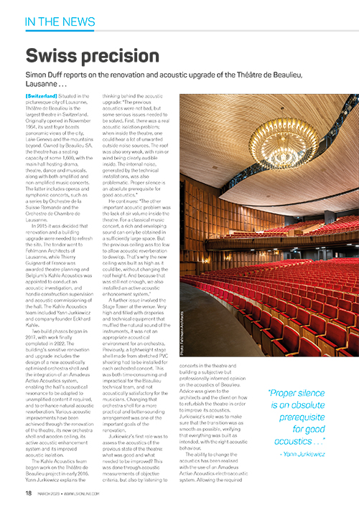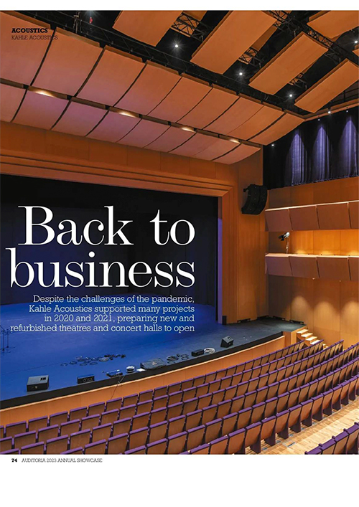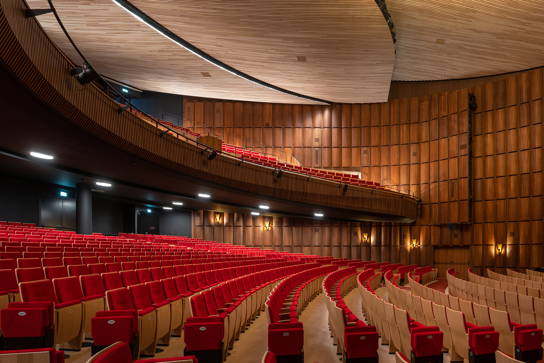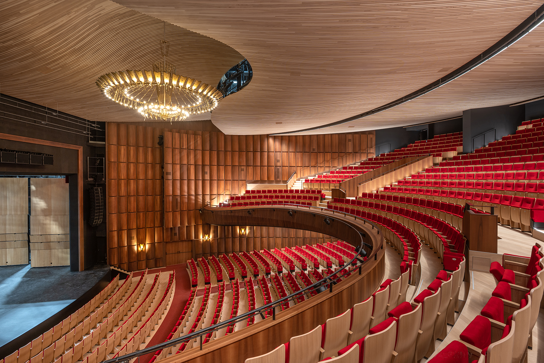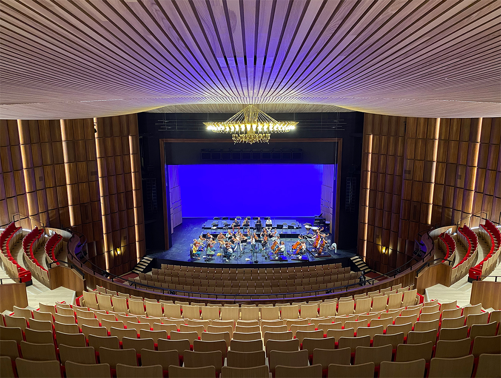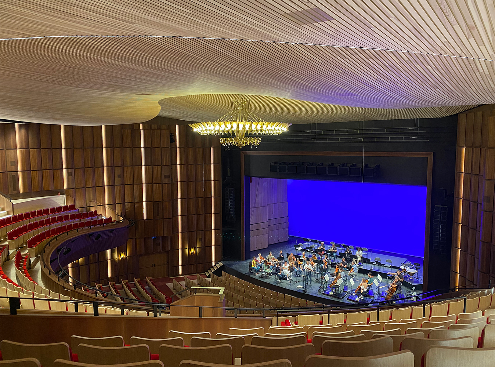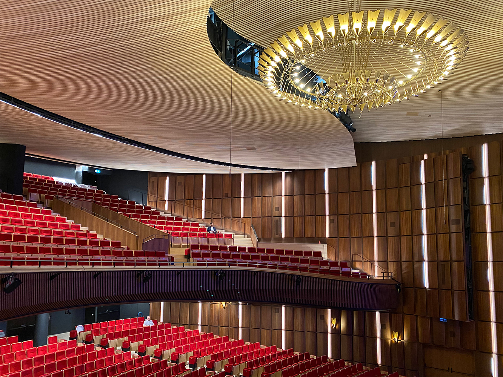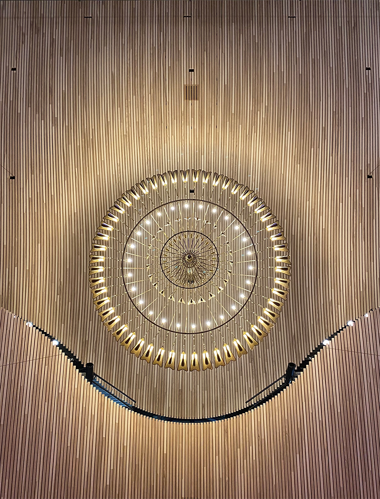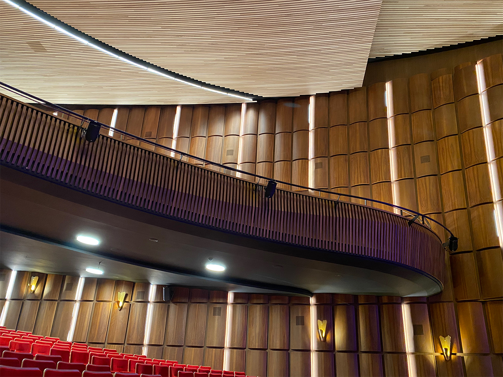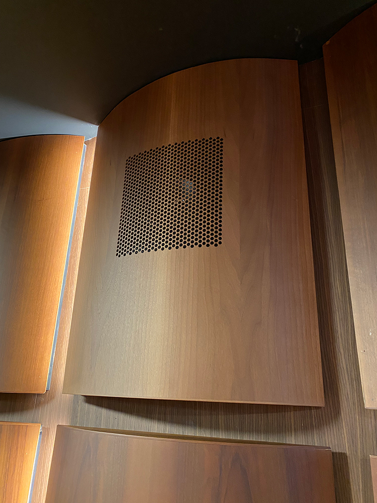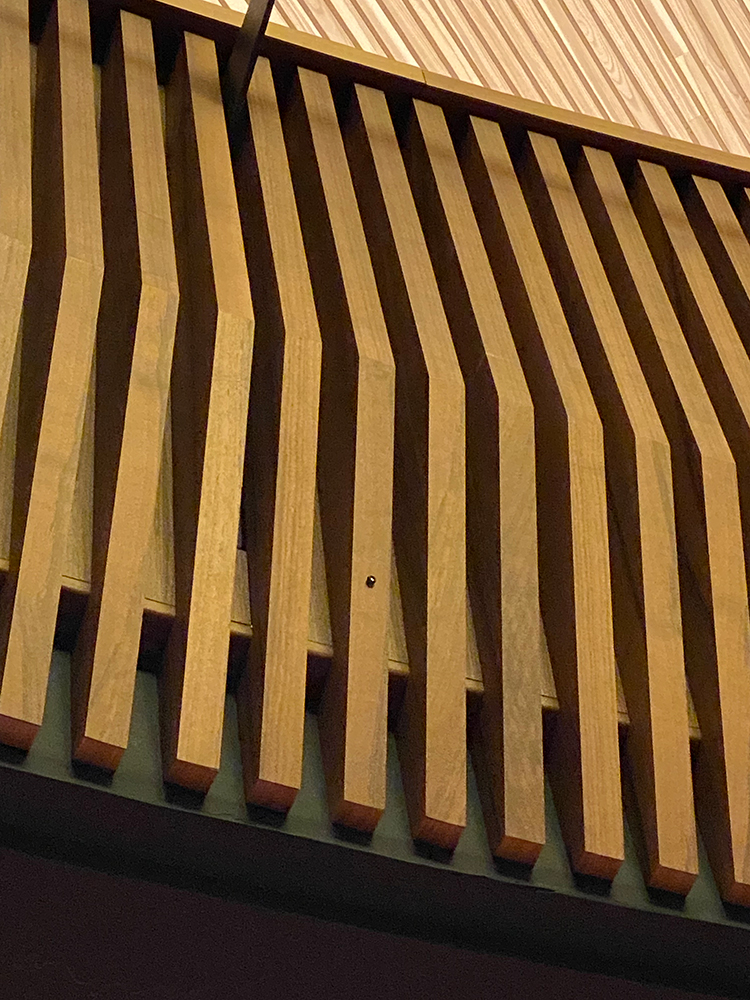Théâtre de Beaulieu
Originally opened in 1954, the Théâtre de Beaulieu remains to this date the largest in Switzerland. Its renovation and upgrade include the design of a new acoustically optimised orchestra shell and the integration of an electronic reverberation system to enhance natural acoustic reverberation. The Théâtre hosts miscellaneous shows ranging from contemporary dance, drama, classical concerts, including those with the Orchestre de la Suisse Romande and with the Orchestre de Chambre de Lausanne, to jazz and pop concerts. This renovation grants the Théâtre with a great acoustic versatility and ensures an excellent quality for all uses.
Information Sheet
Renovation/Transformation Théâtre de Beaulieu beaulieu-lausanne.com/theatre-de-beaulieu/
Location Beaulieu, Lausanne, Switzerland.
Project Cost 55 million CHF (approx. 50 million € according to the opening year's conversion rate).
Time Frame Competition: 2016. Design: 2017-2019. Building Phase: 2019-2022. Opening: 2022.
Owner Beaulieu SA.
Architect(s) Fehlmann Architects, Lausanne, Switzerland www.farch.ch
Theatre Planner(s) Thierry Guignard, France guignardsceno.fr • Scenographicc, France scenographicc.fr
Seat Count The main hall capacity is 1 600 seats. Total area: app. 660 m² for ground floor and 420 m² for balcony.
Uses The main hall hosts drama, theatre, dance, musicals, amplified music concerts as well as non- amplified music concerts such as operas and symphonic concerts, including a concert series by Orchestre de la Suisse Romande, Geneva.
Services Acoustic investigation and feasibility study, creation of specification documents for tender, with the architect redesigning the interior to optimize the acoustics, designing variable acoustics, construction supervision and acoustic commissioning of the hall.
Team Yann Jurkiewicz, Eckhard Kahle, Kahle Acoustics.
