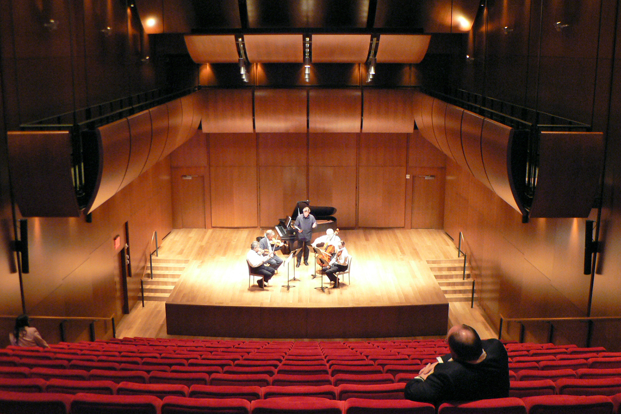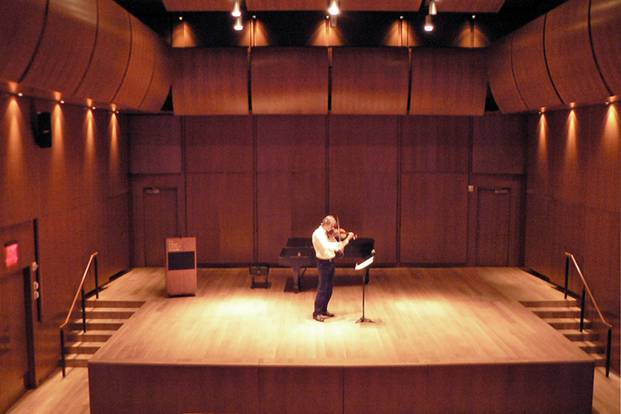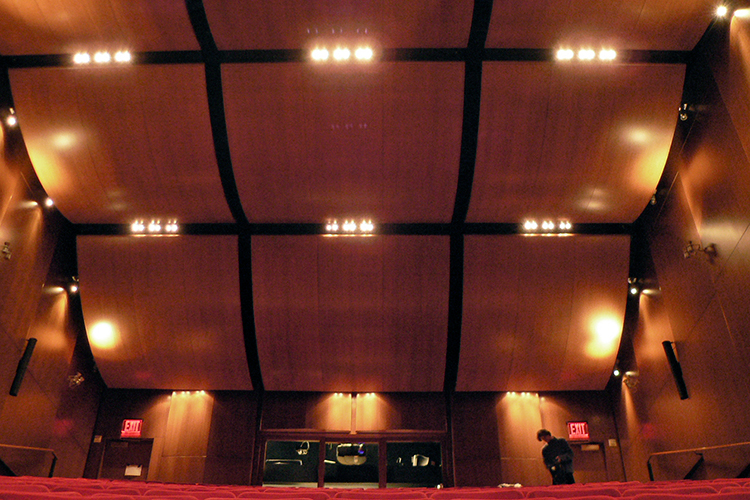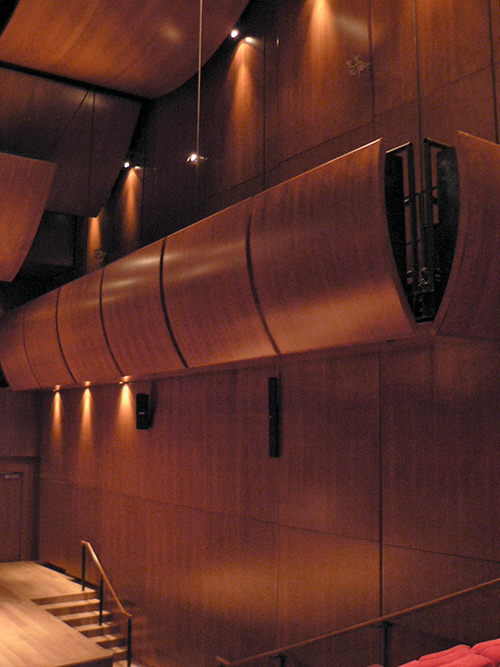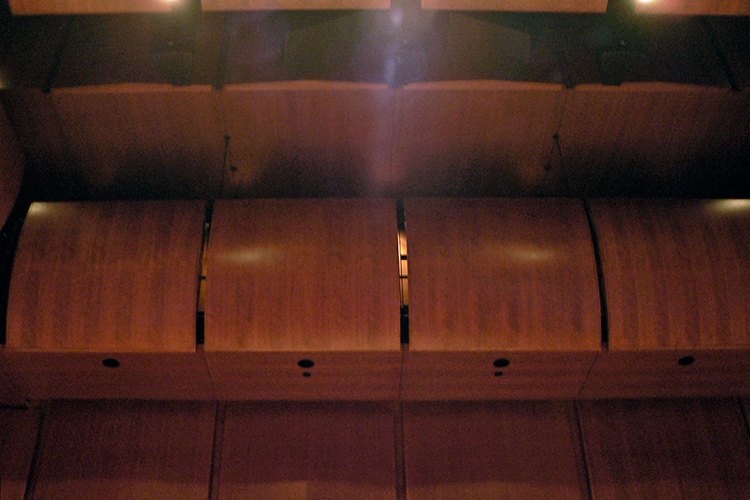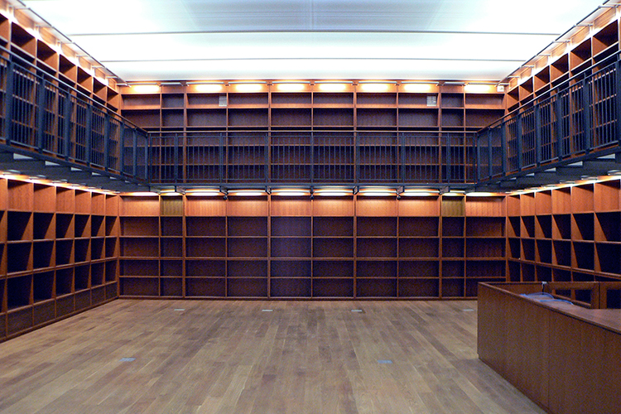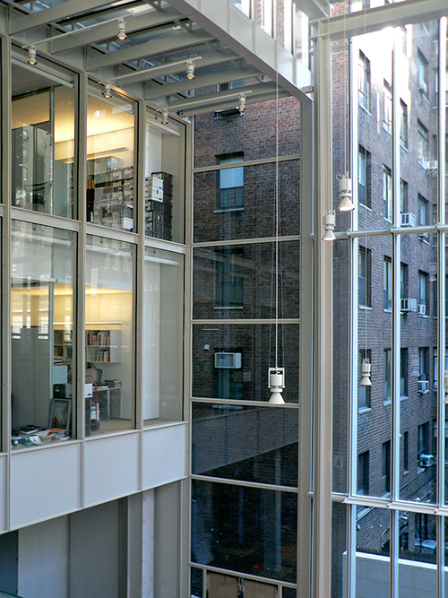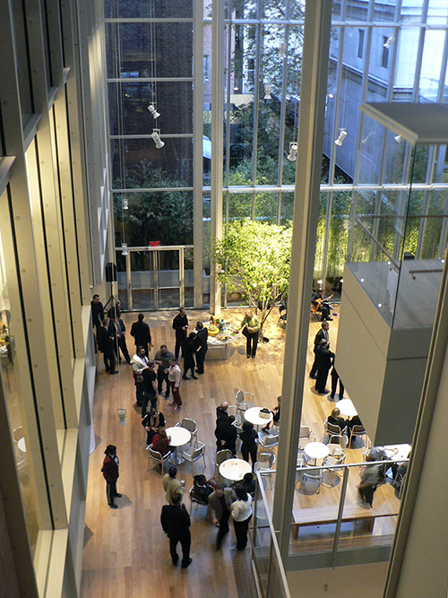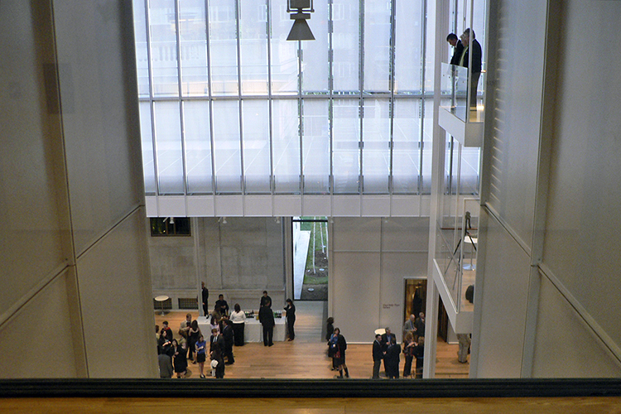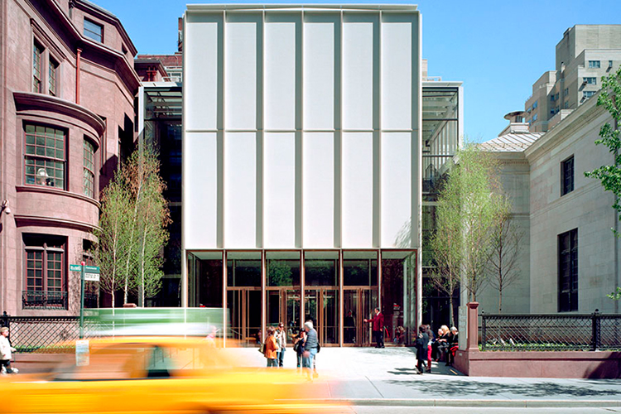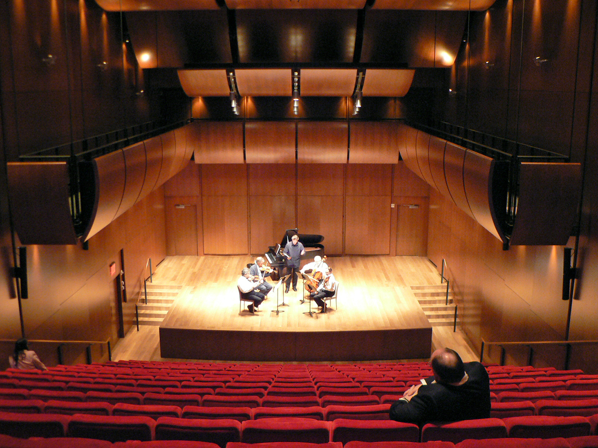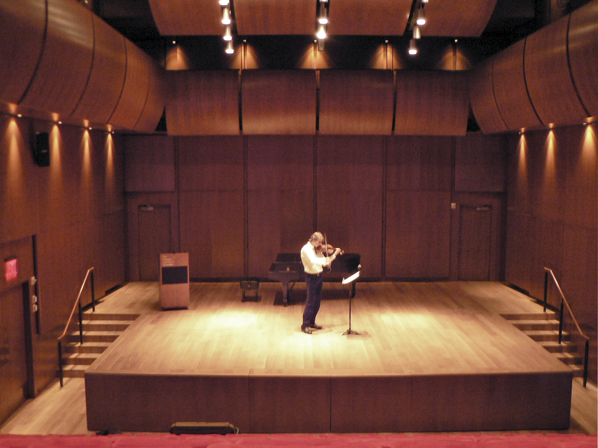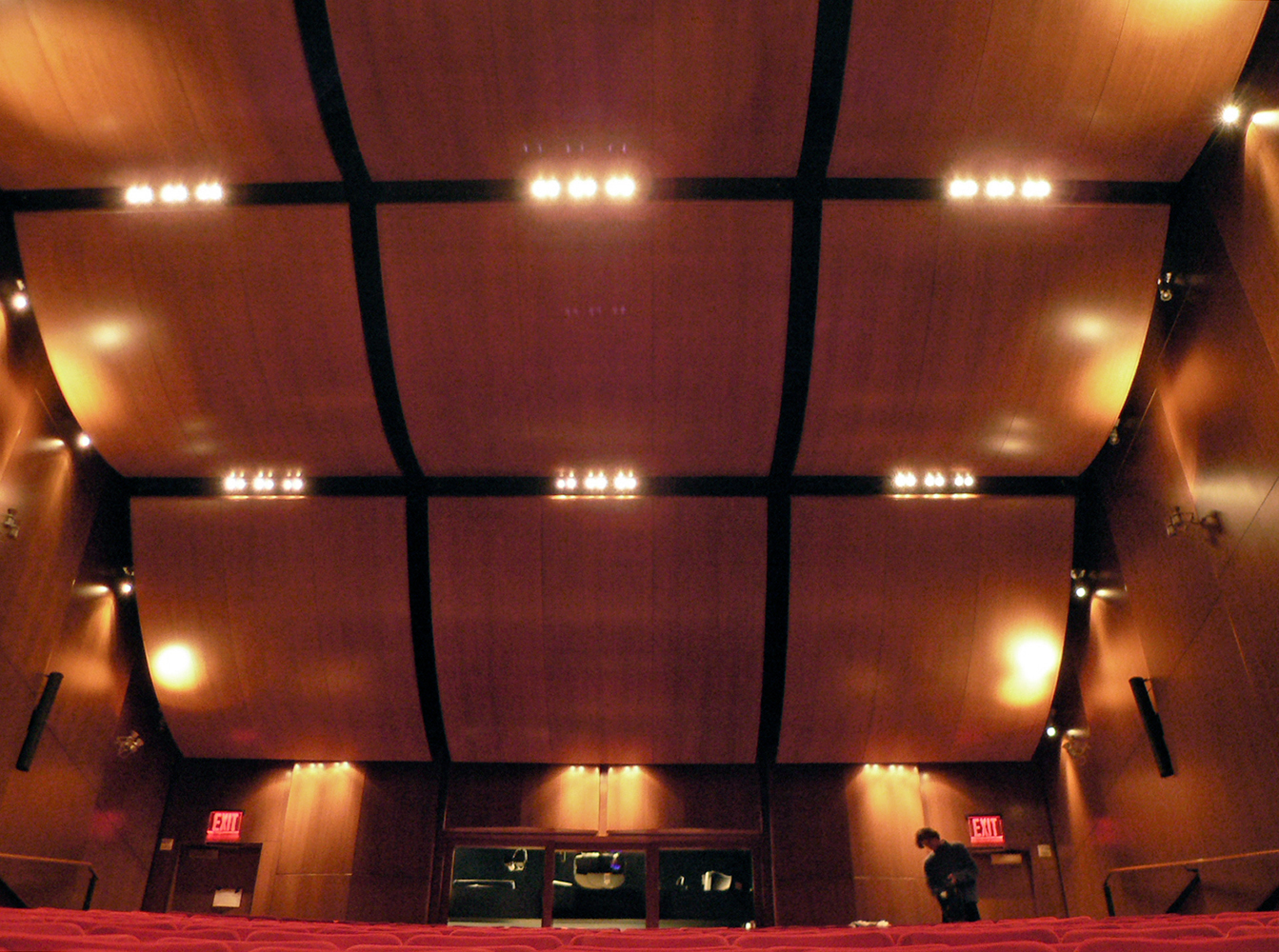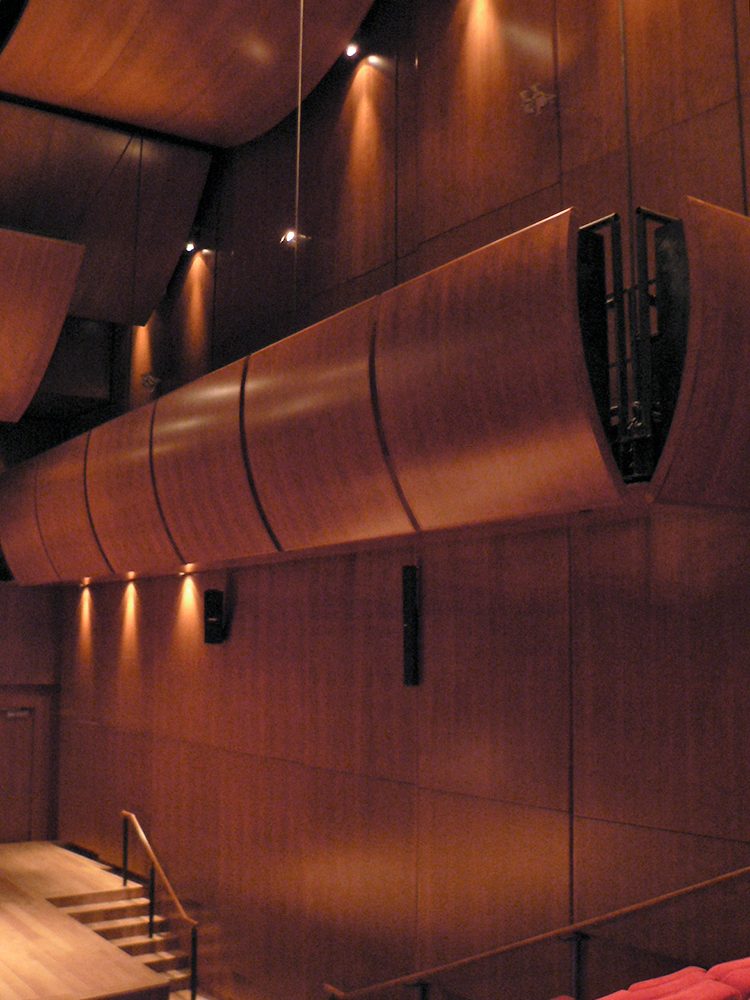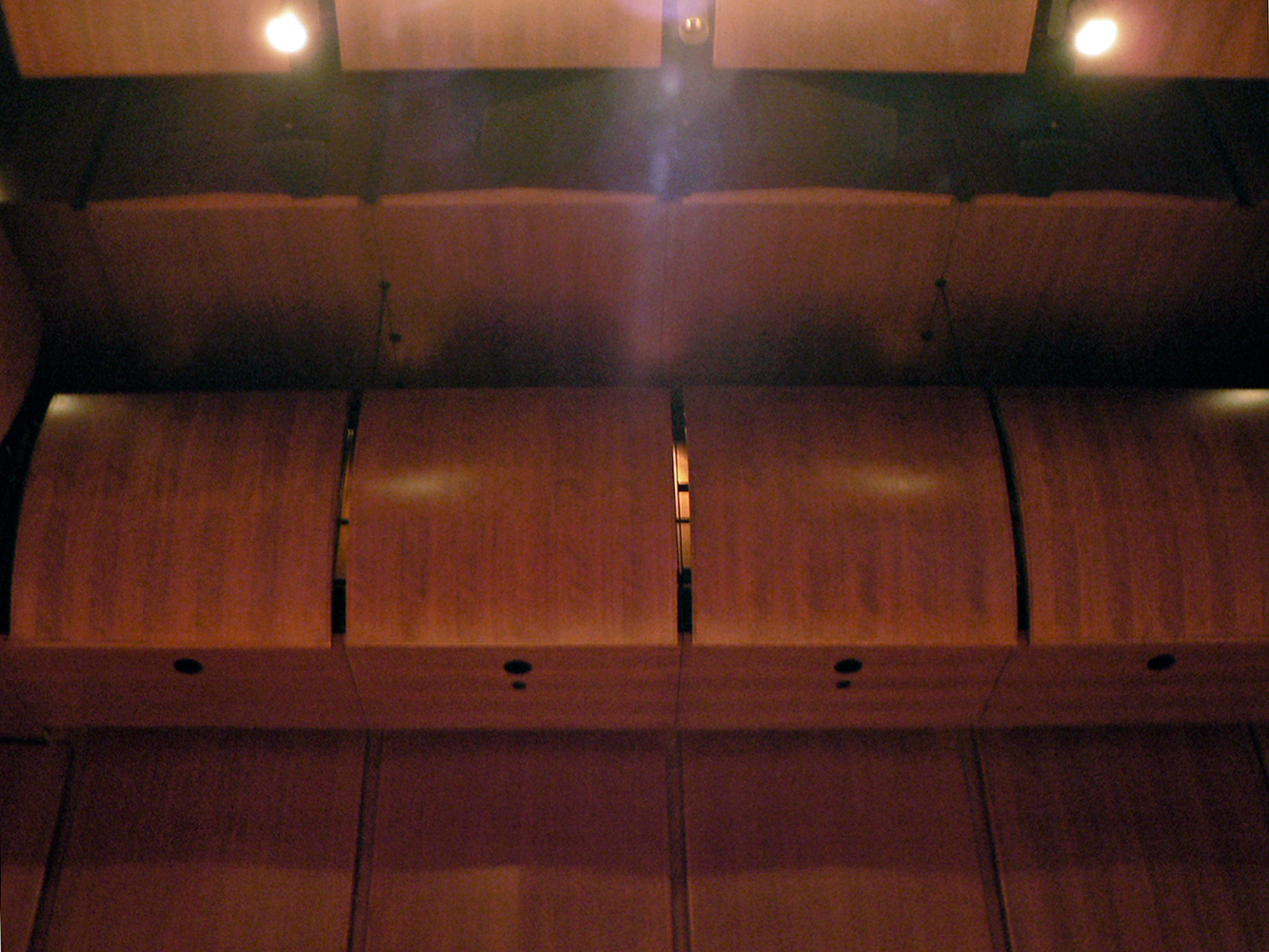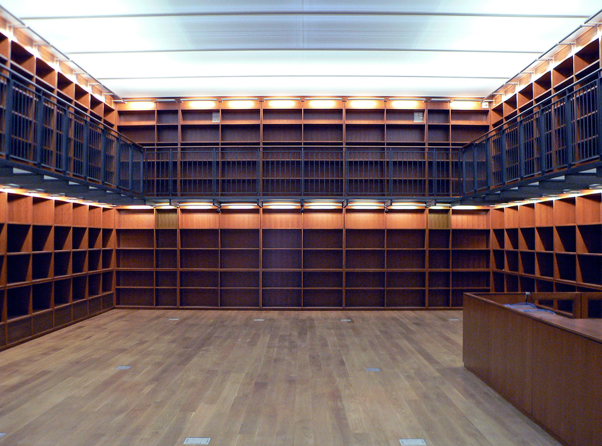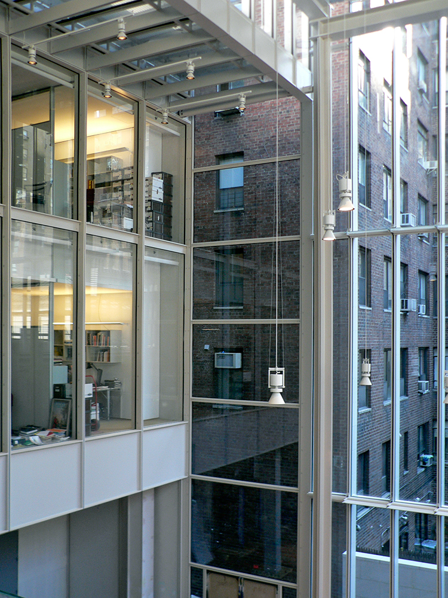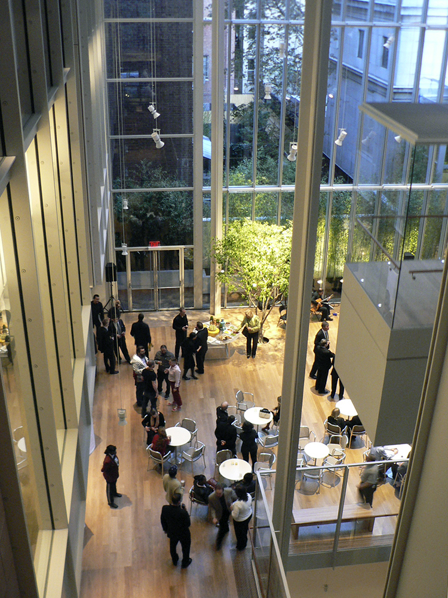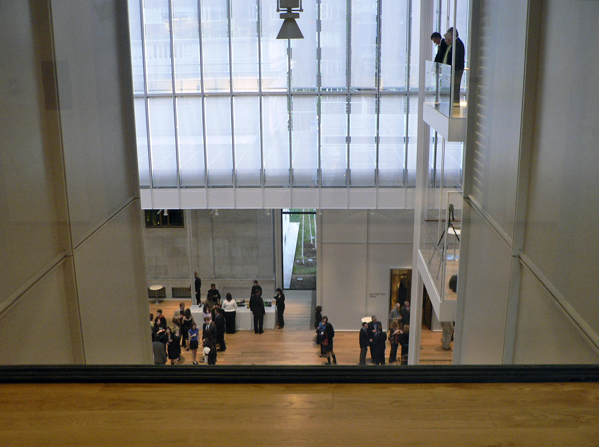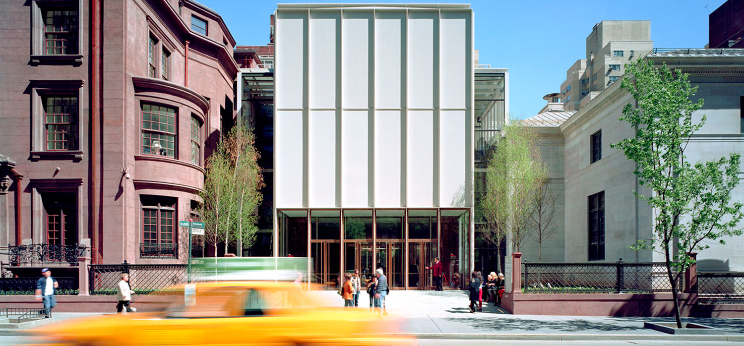The Morgan Library & Museum, New York
Renovatie, transformatie en uitbreiding van historisch beschermde gebouwen - daterend uit het einde van de 19e en het begin van de 20e eeuw - met een nieuw auditorium met 300 zitplaatsen en nieuwe tentoonstellings- en bibliotheekruimtes. Beschermd monument.
Projectgegevens
Nieuwbouw Renovatie/Transformatie The Morgan Library & Museum www.themorgan.org
Locatie New York, VS. Beschermd monument.
Bouwkosten $70 miljoen (circa 52 miljoen € omrekeningskoers vanaf het jaar van opening).
Periode Ontwerp: 2001. Opening: Mei 2006.
Opdrachtgever Pierpont Morgan Library.
Architect(en) Renzo Piano Building Workshop, Genua/Parijs www.rpbw.com
Theateradviseur(s) David Harvey, Harvey Marshall Berling Associates, New York hmb-a.com
Capaciteit Concertstudio van 300 plaatsen, tentoonstellingszalen, lezingszalen, openbare piazza. Totale oppervlakte: 8 000 m².
Gebruik Concerten, recitals, projecties, conferentie.
Werkzaamheden Concept van de akoestiek en van de scène. Opvolging en begeleiding van de akoestiek, de audiovisuele en de scène.
Adviseur(s) Eckhard Kahle, Kahle Acoustics. In samenwerking met David Harvey, Harvey Marshall Berling Associates, New York.
