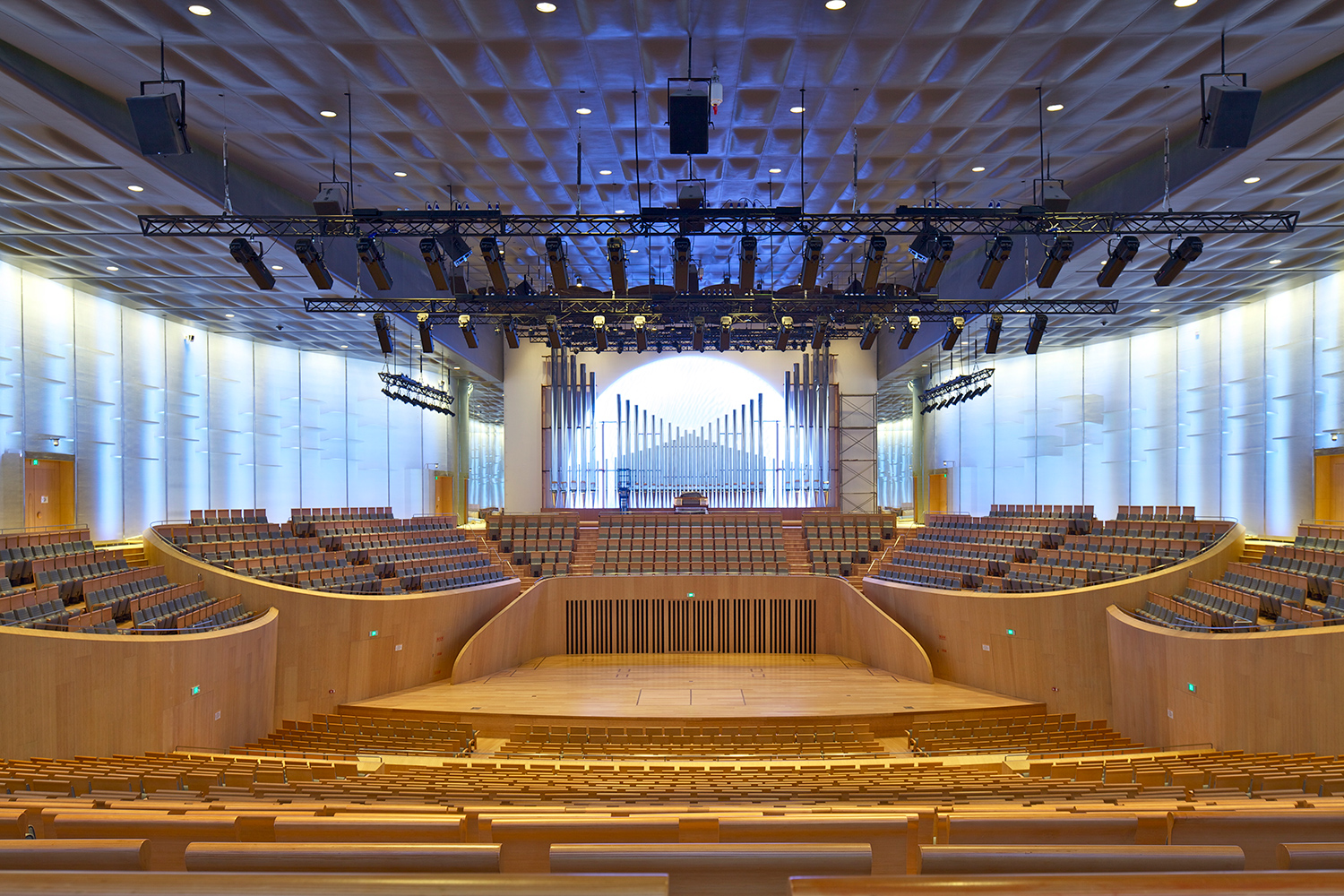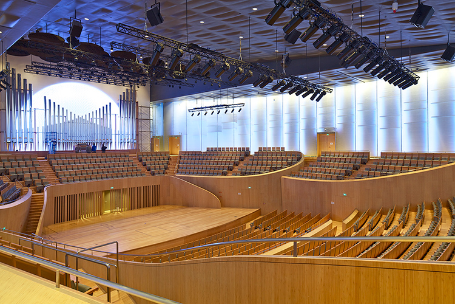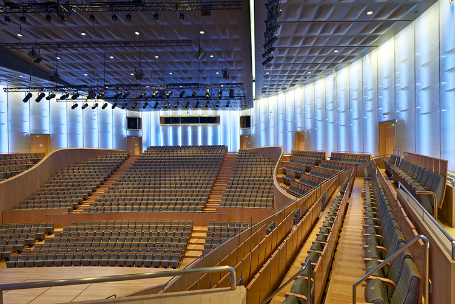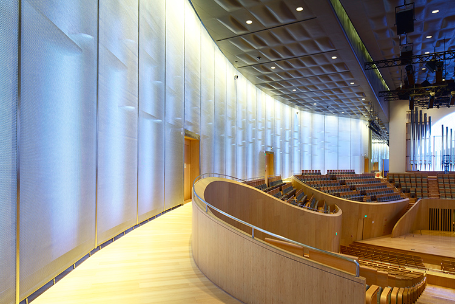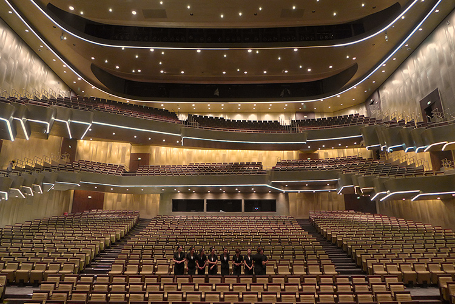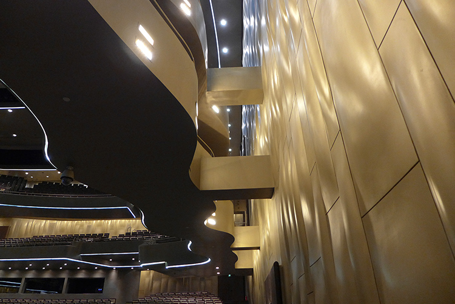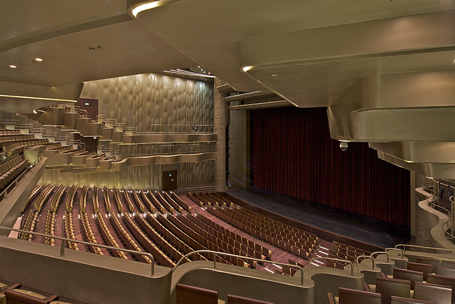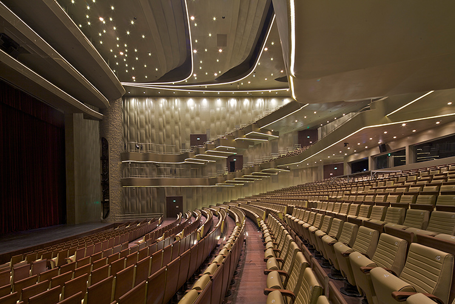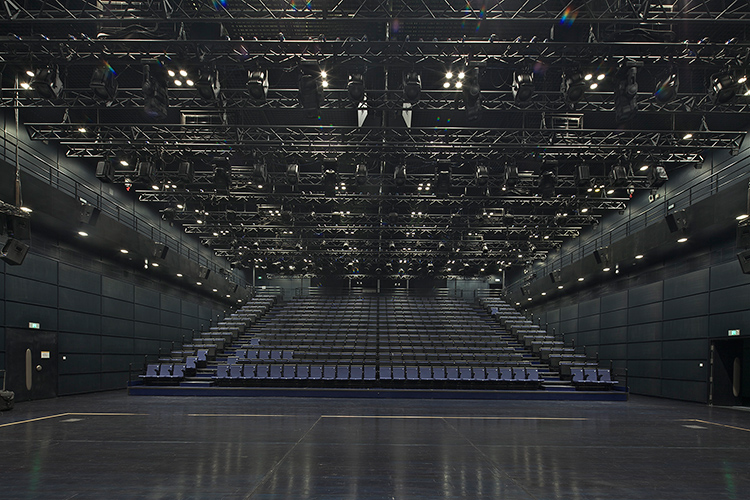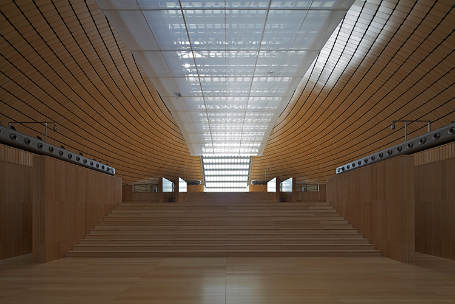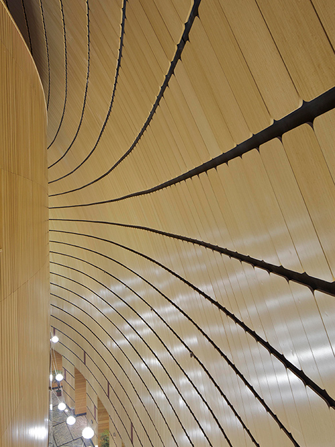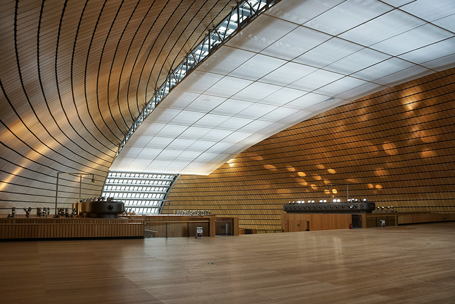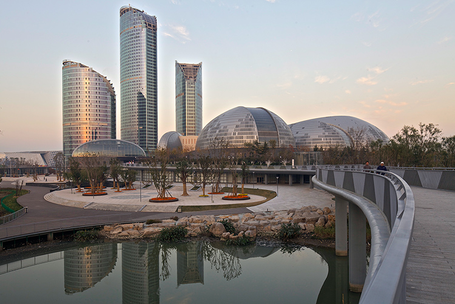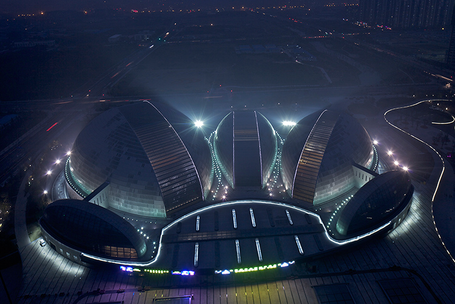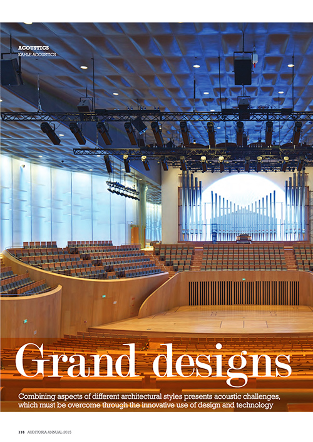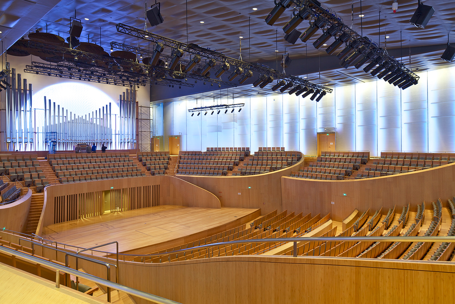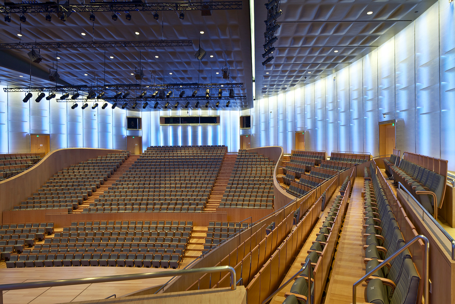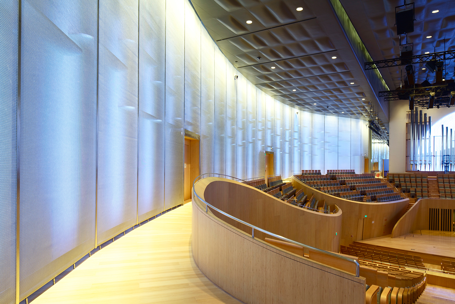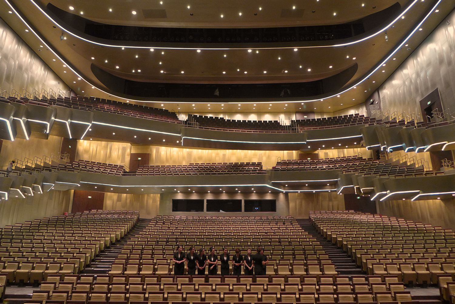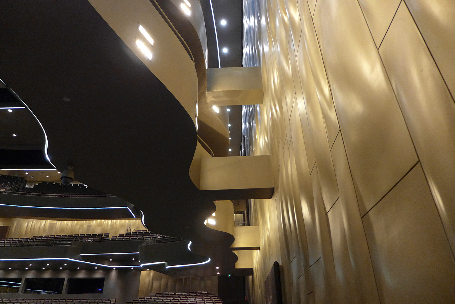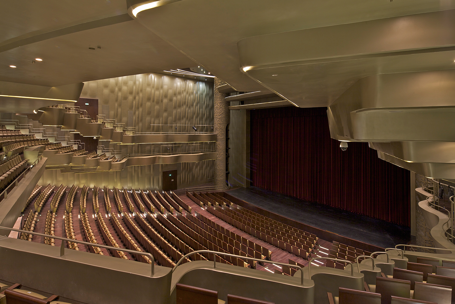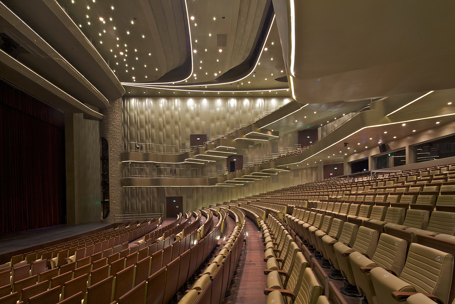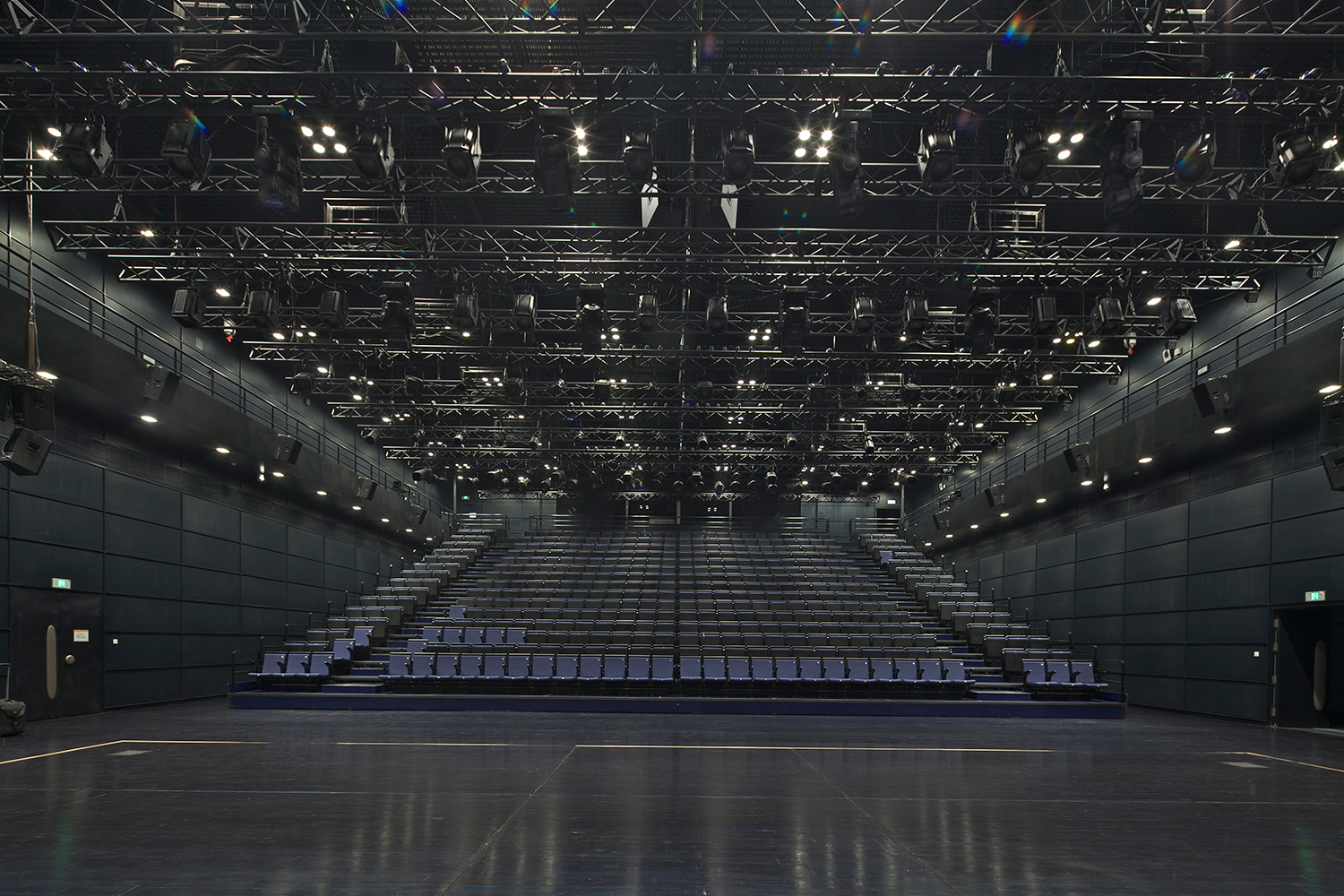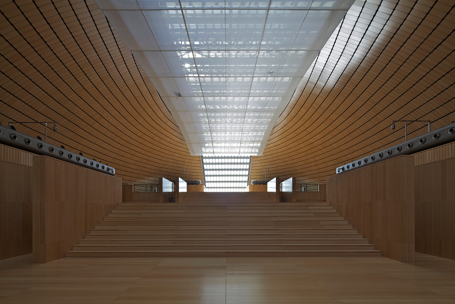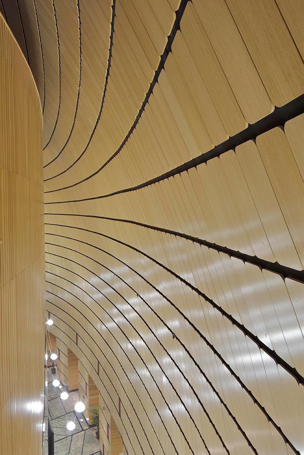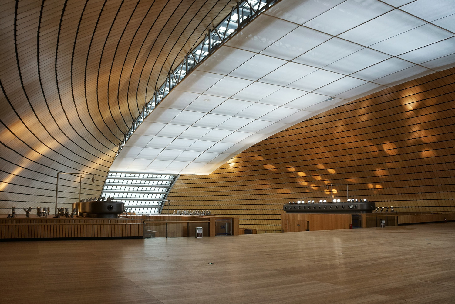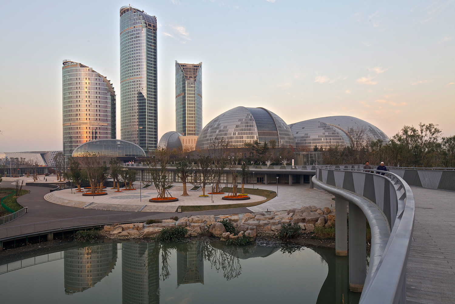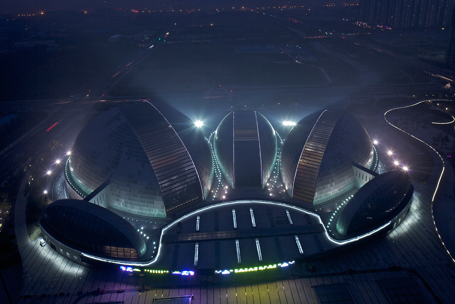Shandong Grand Theater
Construction of the cultural center of Shandong — one of the most important provinces in China, with around 100 million inhabitants — comprising a 1 500-seat concert hall, a 1 600-seat opera hall and a multifunctional hall, in three independent buildings.
Information Sheet
New Build Shandong Grand Theater.
Location Jinan, China.
Project Cost 1.1 billion RMB Yuan (approx. 143 million € according to the opening year's conversion rate).
Time Frame Competition won in 2010, Design in April 2010, start of construction late 2010, opening October 2013.
Owner Institute of Jinan West Railway Station Area.
Architect(s) Paul Andreu Architecte www.paul-andreu.fr • Richez Associés, Paris richezassocies.com • BIAD, Beijing (local architects and engineers) www.biad.com
Theatre Planner(s) dUCKS Scéno, France www.ducks.fr
Seat Count A 1 500-seat concert hall, a 1 600-seat opera hall and a 500-seat multifunctional hall. Total area 72 000 m².
Uses Concert hall: medium and large symphonic orchestras (with choir), chamber music orchestras, recitals. Opera hall: Occidental and Chinese opera, musicals, magic shows, etc. Multifunctional hall: amplified music, theatre, fashion shows, etc.
Services Full acoustic concept and detailed design of the 3 performance rooms and ancillary spaces. Full comprehensive acoustic services, including room acoustics, sound isolation and noise & vibration control.
Team Thomas Wulfrank, Project Manager, Eckhard Kahle, Kahle Acoustics. In collaboration with Zhang Kui Sheng Design Institute, Shanghai, for local construction supervision.
