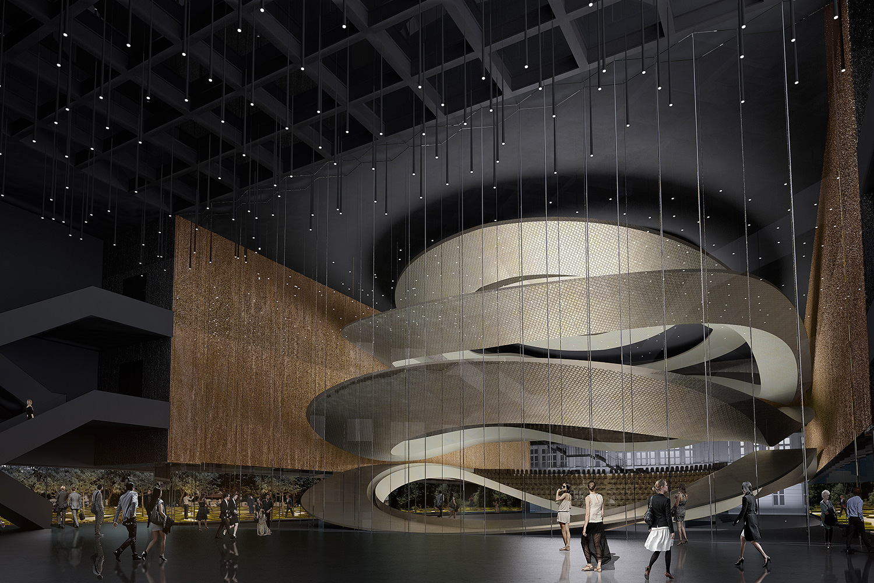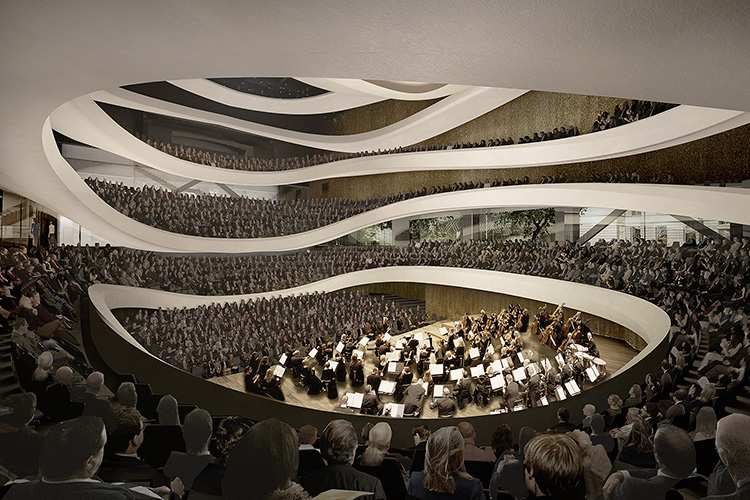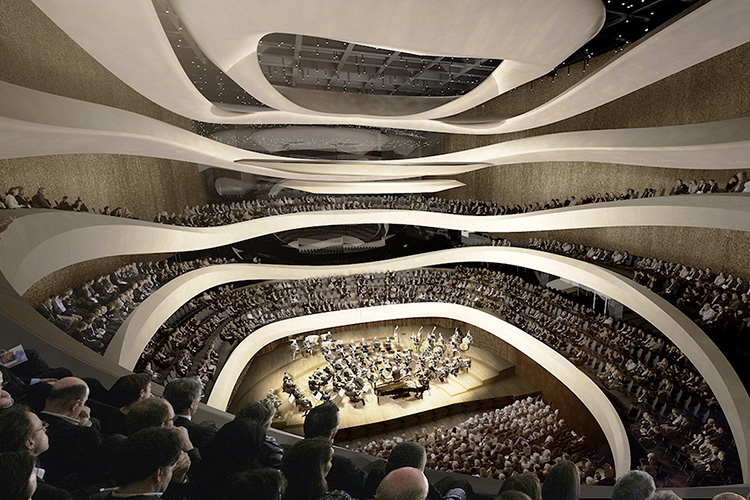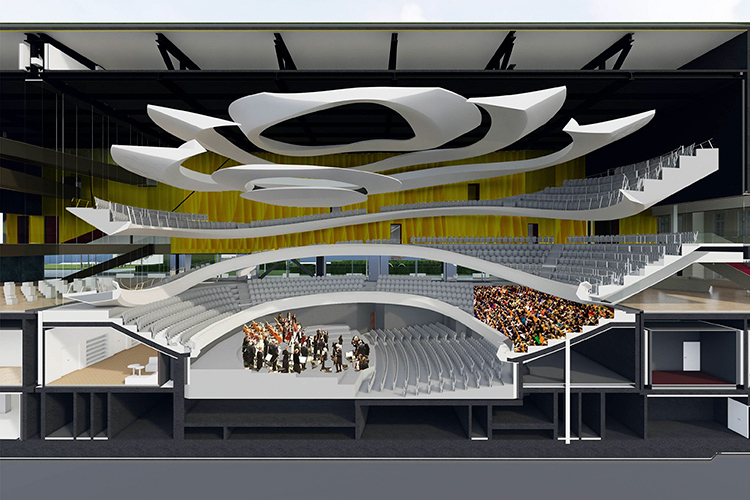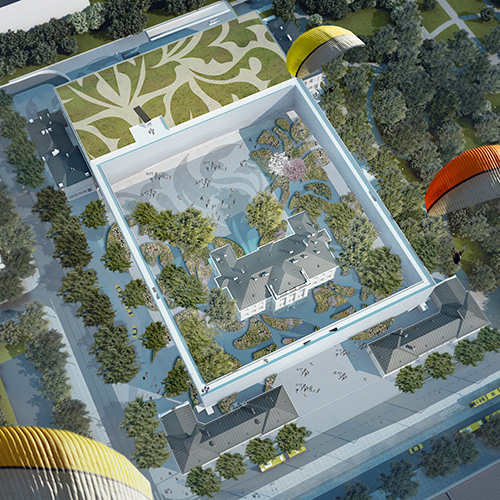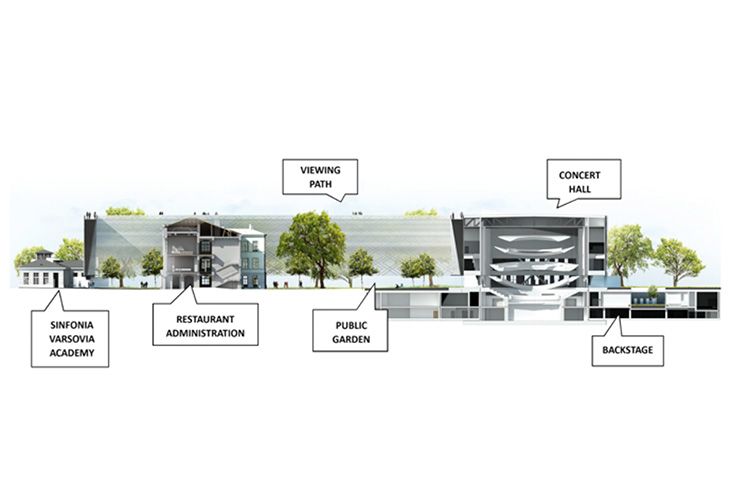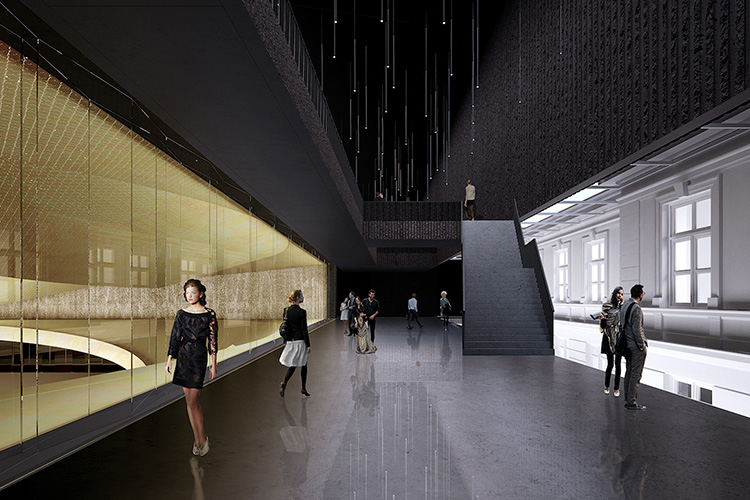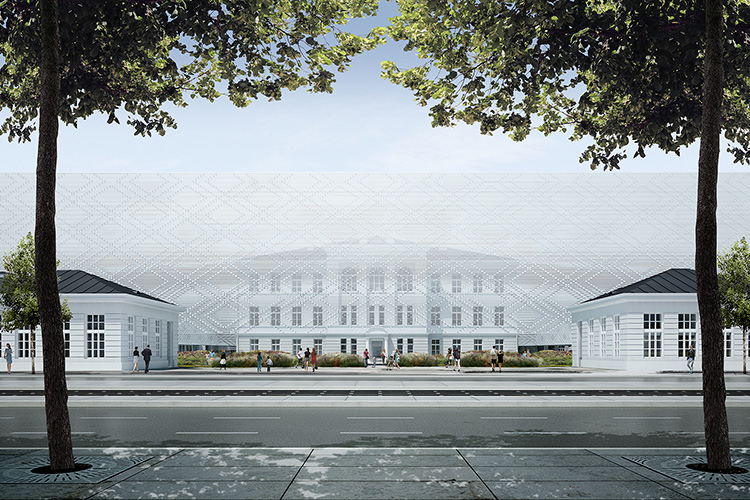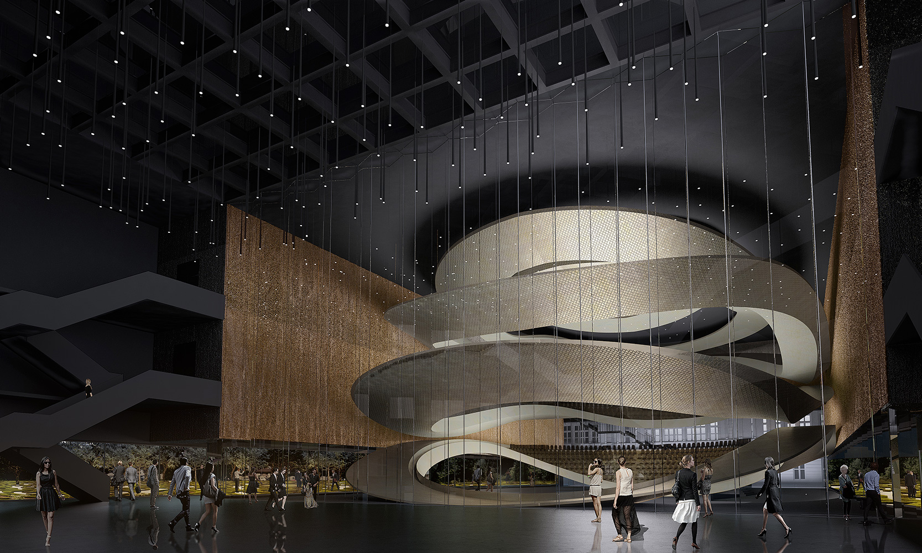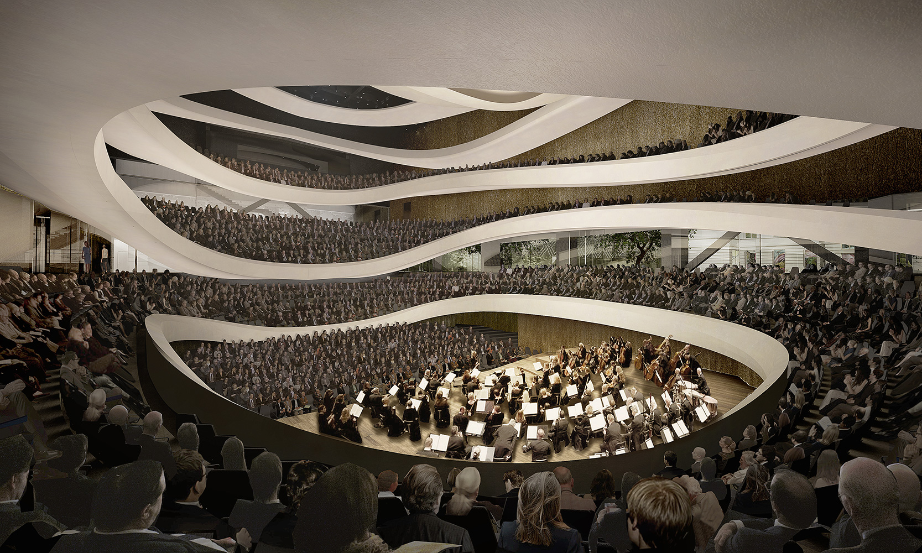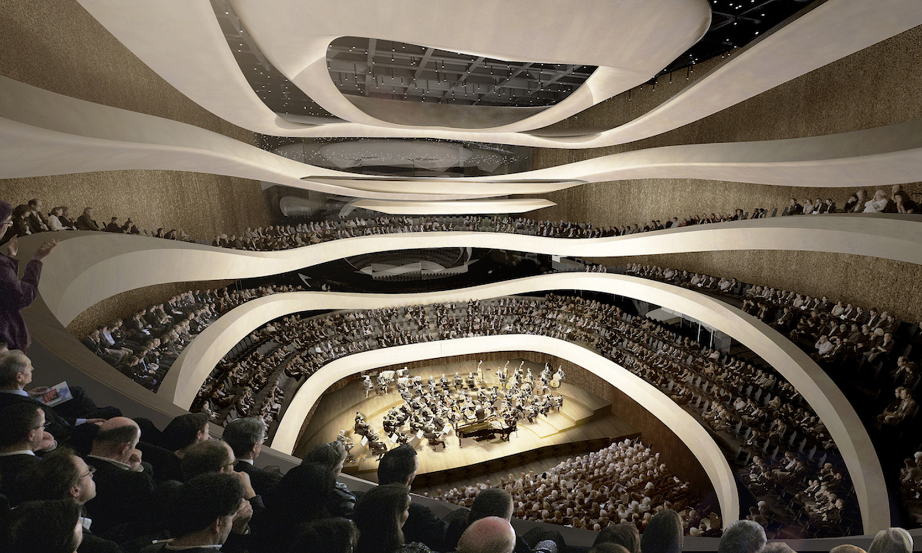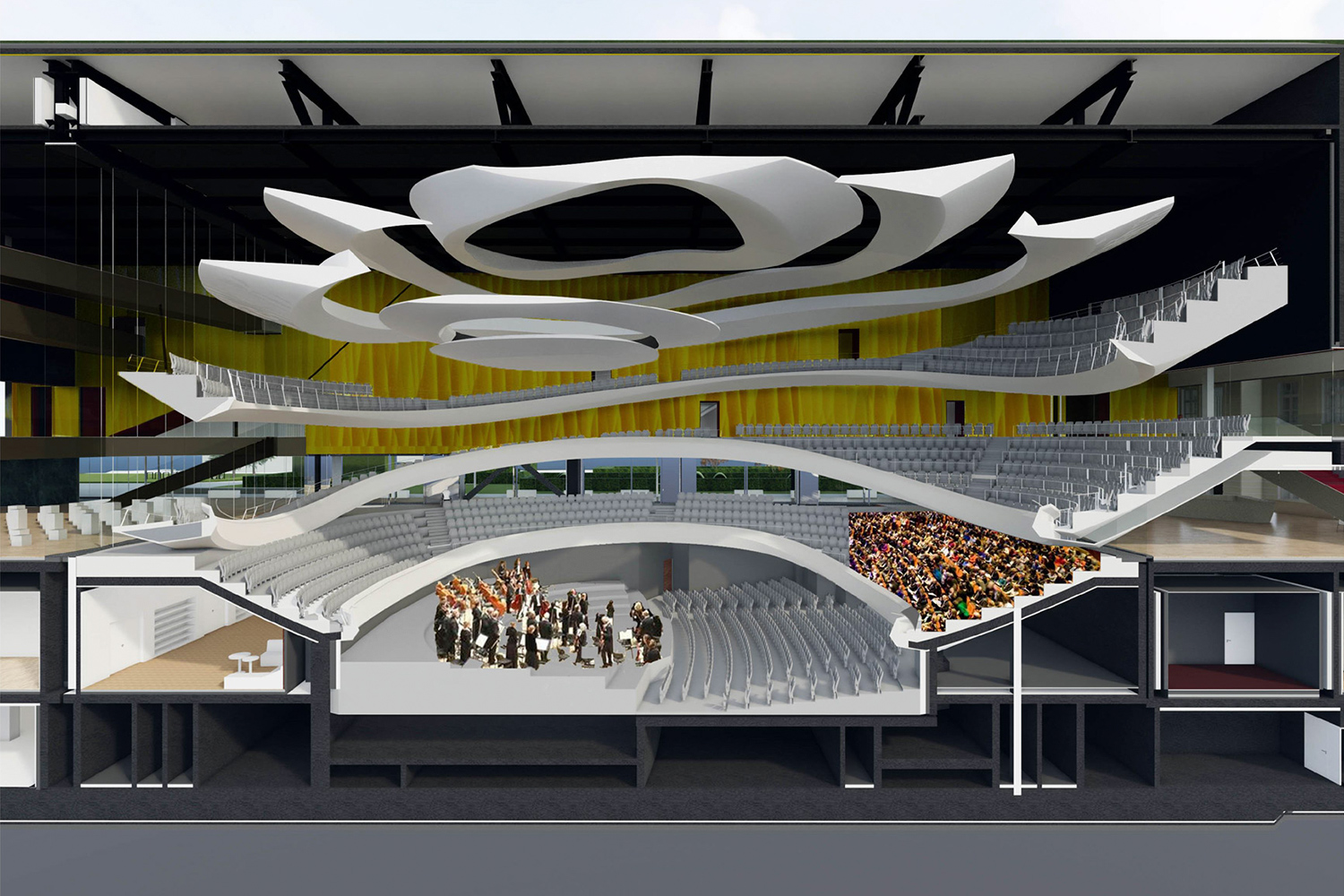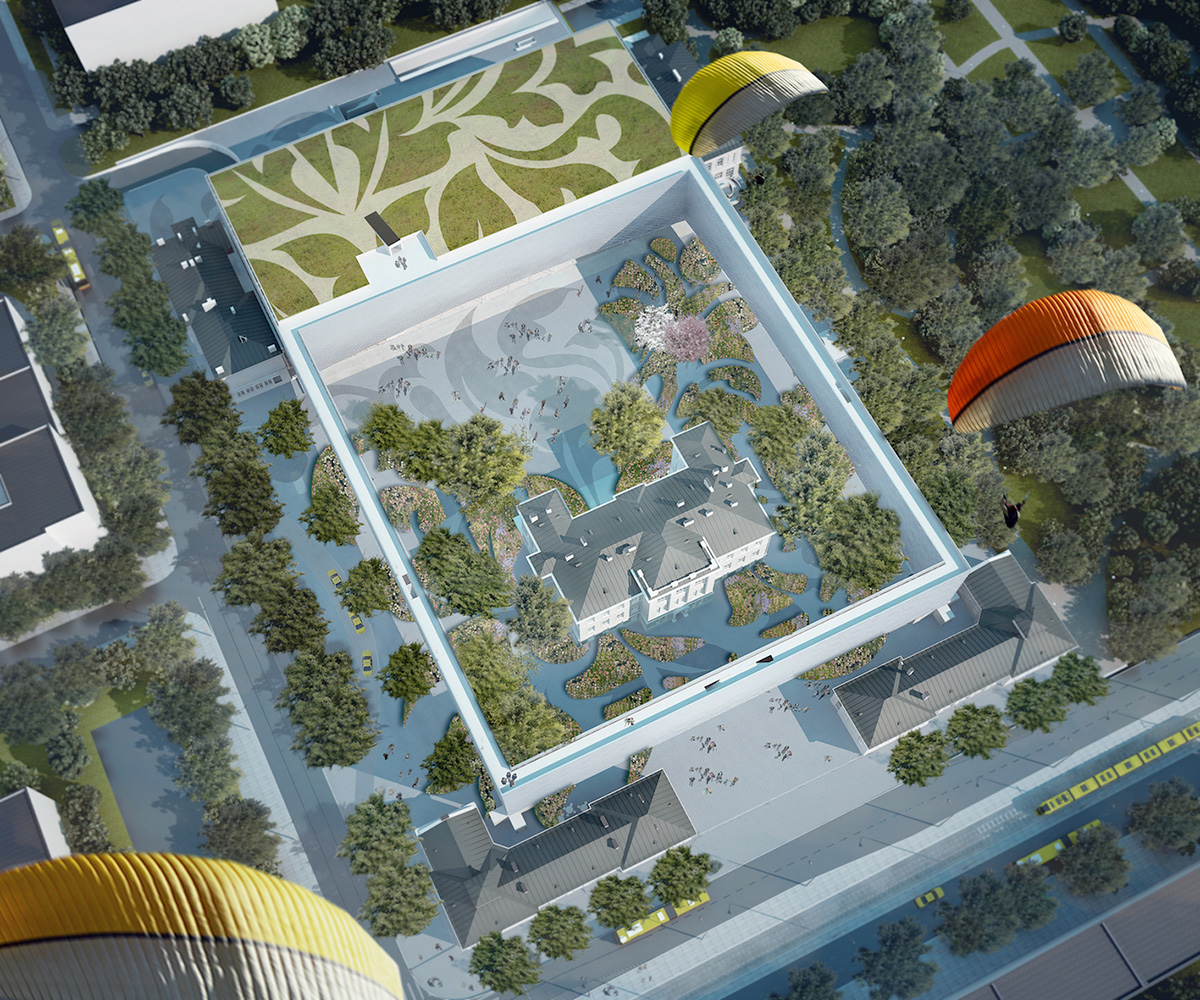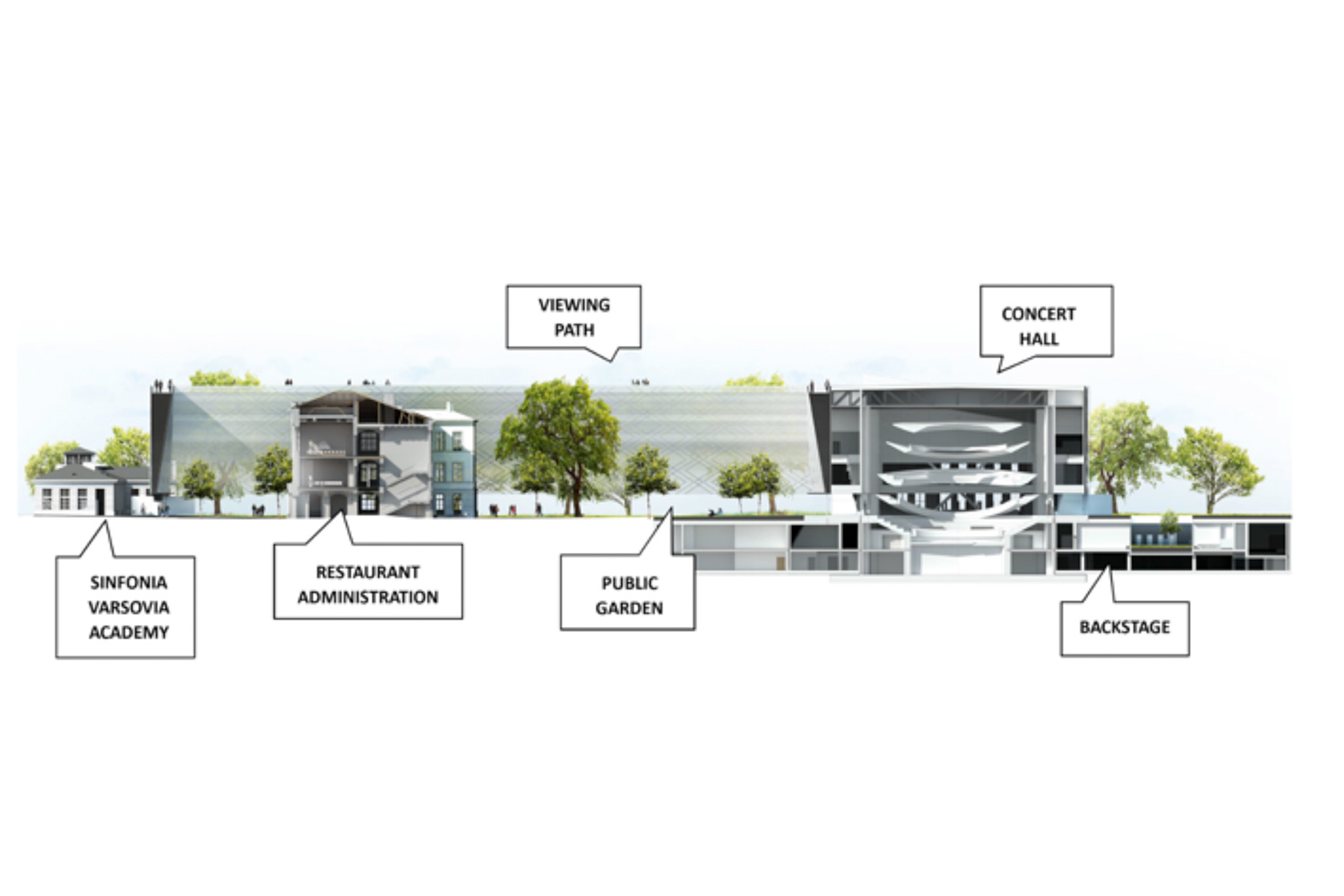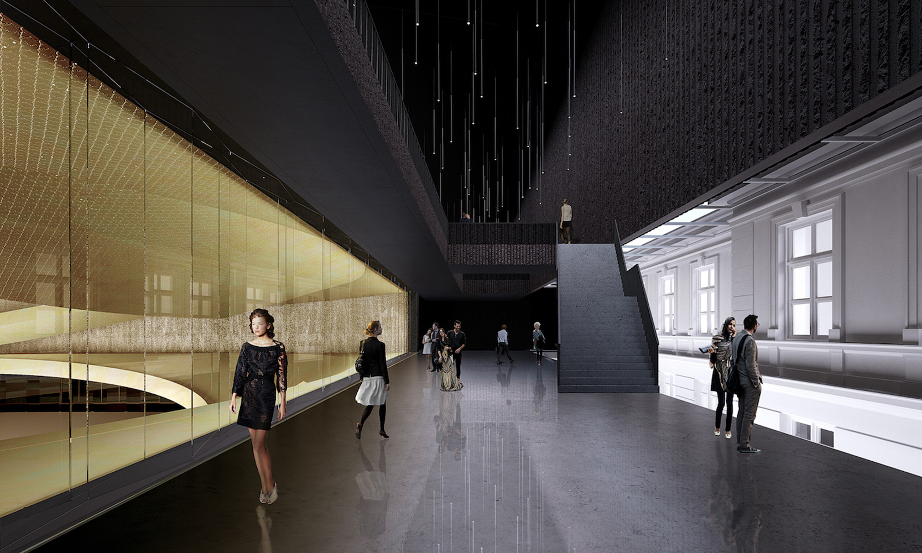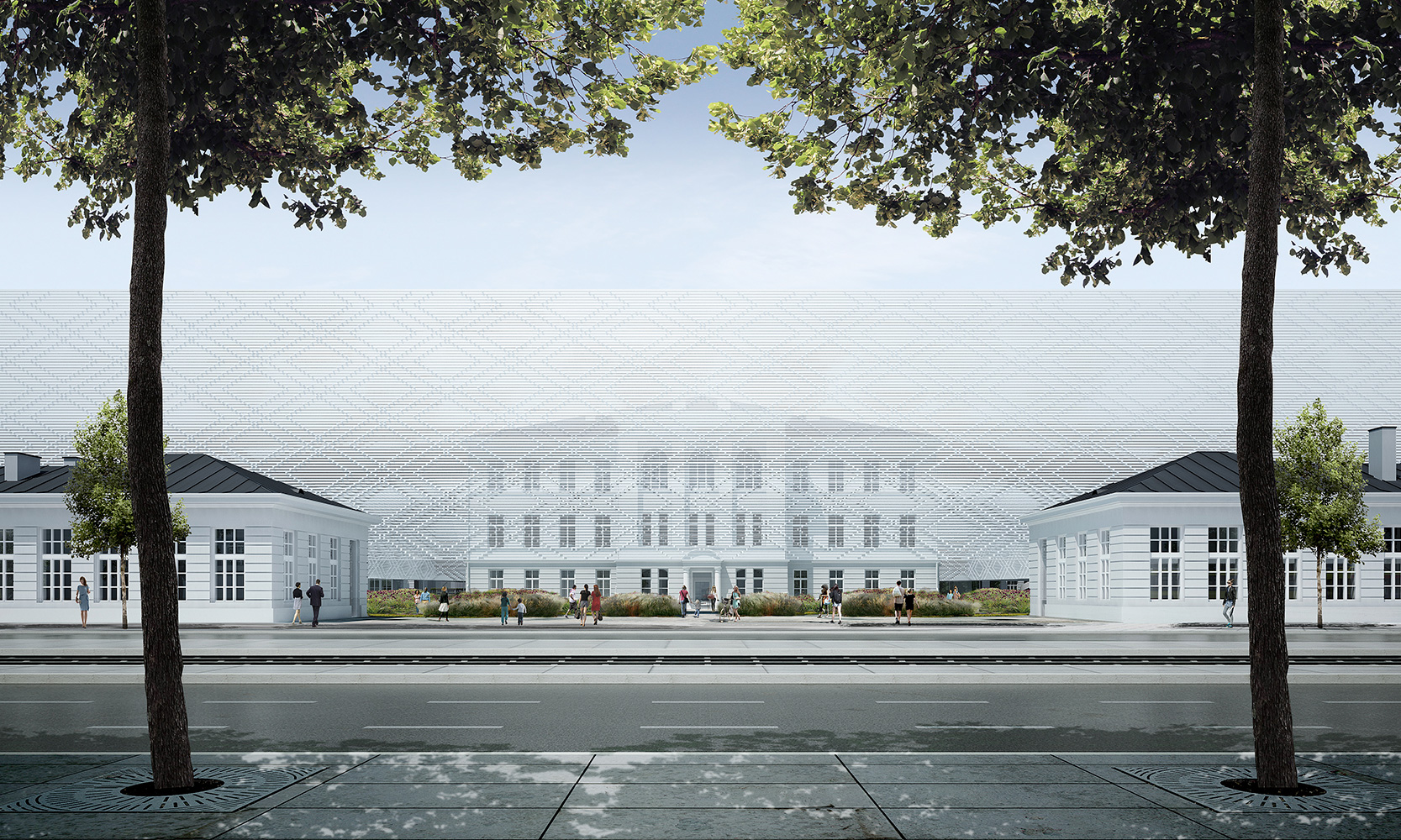Sinfonia Varsovia Concert Hall
Sinfonia Varsovia Orchestra will build the largest concert hall in Poland, on the site of the former Warsaw Veterinary School and its vast park. The existing historic buildings will be rehabilitated to accommodate a music academy as well as smaller concert and rehearsal halls. Kahle Acoustics is client acoustician to Sinfonia Varsovia for the entire duration of the project, from definition of the acoustical programme and architectural competition through all design and construction phases to opening.
Information Sheet
New Build Sinfonia Varsovia Concert Hall www.sinfoniavarsoviacentrum.pl
Location Warsaw, Poland.
Project Cost 110 million €.
Time Frame Acoustic programme: 2009. Architectural Competition: 2010. Design: 2015-2021. Construction: 2022-2026. Opening: 2026.
Owner Orkiestra Sinfonia Varsovia, Warsaw, Poland.
Architect(s) Atelier Thomas Pucher, Graz, Austria www.thomaspucher.com
Acoustician(s) to Owner Kahle Acoustics, Brussels, Belgium.
Acoustician(s) to Design Team Müller-BBM, Berlin, Germany www.muellerbbm.com
Seat Count New building: 1 800-seat concert hall and 300-seat chamber music hall also used for orchestra rehearsals. Renovated building in the park: 100-seat concert hall, restaurant and orchestra administration. Renovated buildings around the park: Music Academy, rehearsal spaces for orchestra and choir, practice rooms and a 250 m² experimental music and dance hall. Total area 37 800 m².
Uses Residency of Sinfonia Varsovia Orchestra. Symphonic concerts, chamber music and recitals. Experimental music and research. Music academy.
Services — Acoustician to Owner Definition of the acoustical brief, participation in space planning and room data sheets, feasibility study and elaboration of architectural competition documents and evaluation of the competitors’ project files. Supervision of design conformity and construction supervision. Opening services.
Team Eckhard Kahle, Kahle Acoustics.
