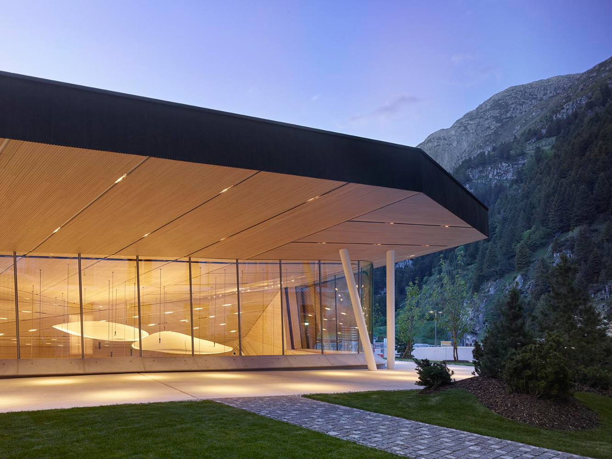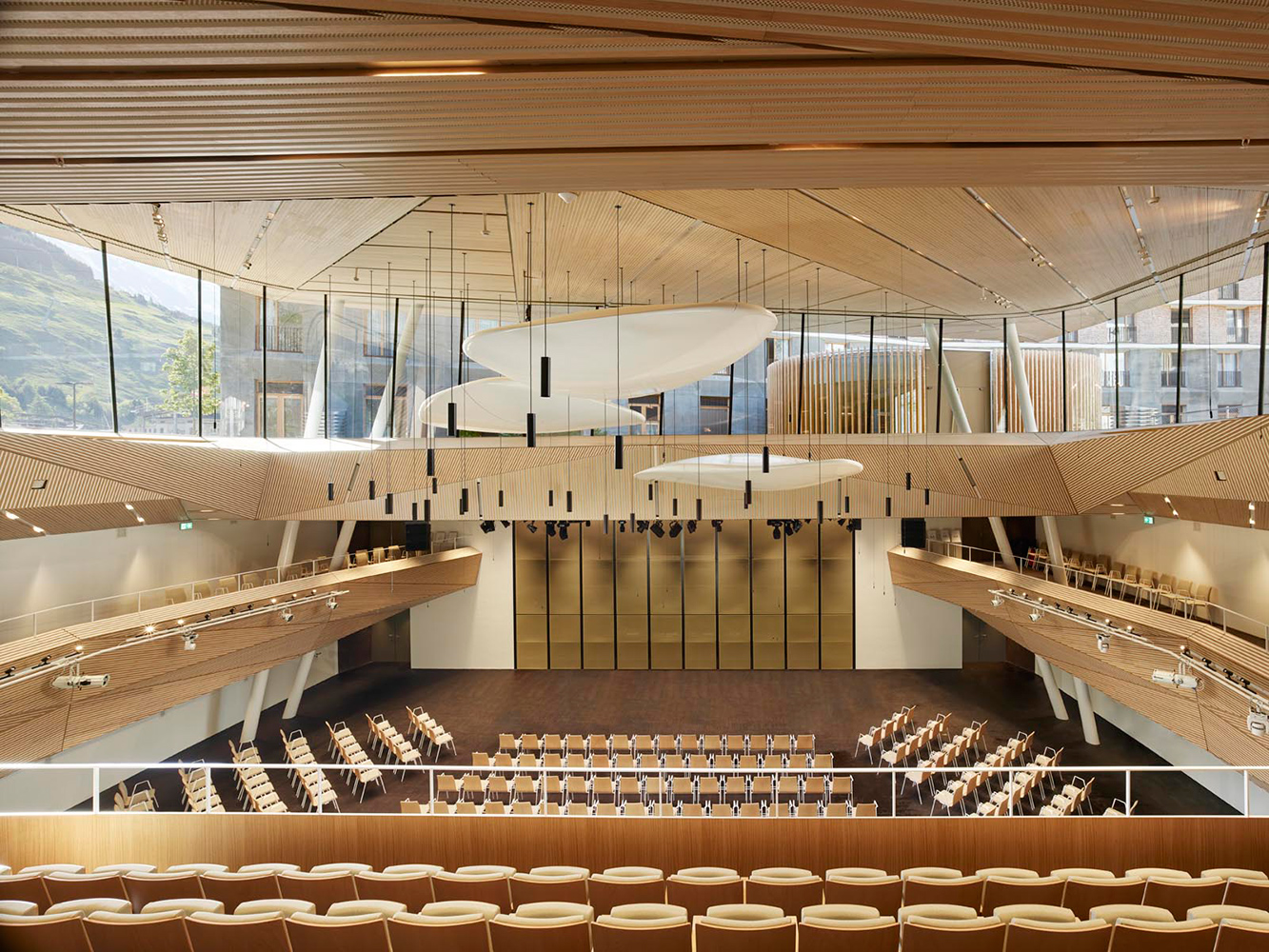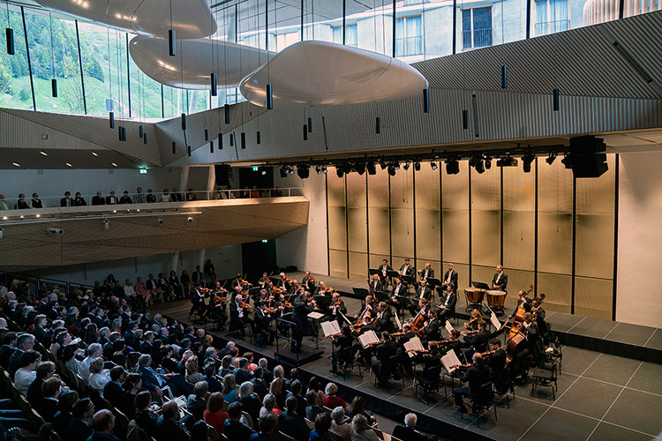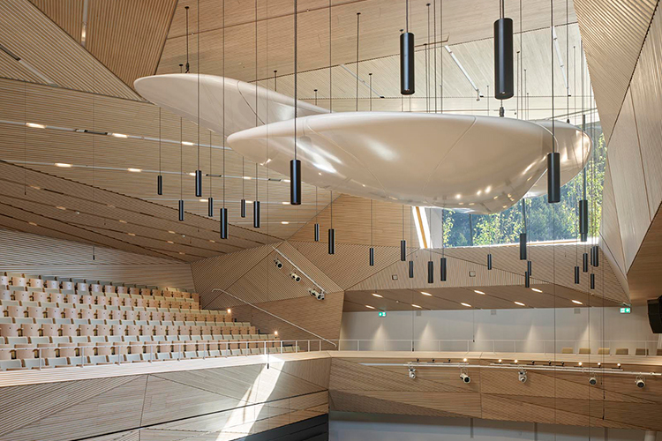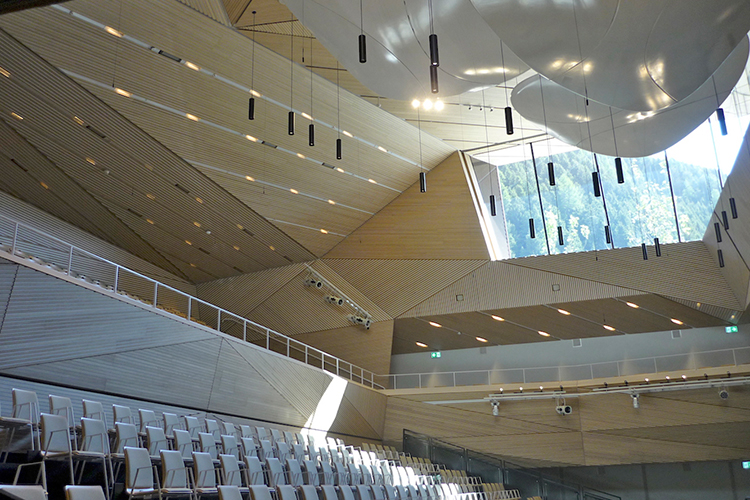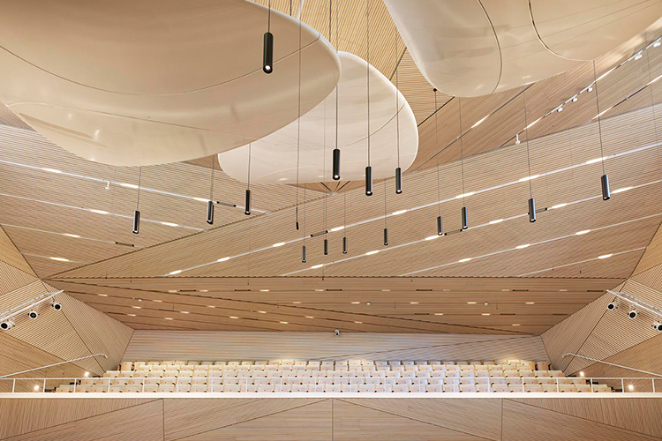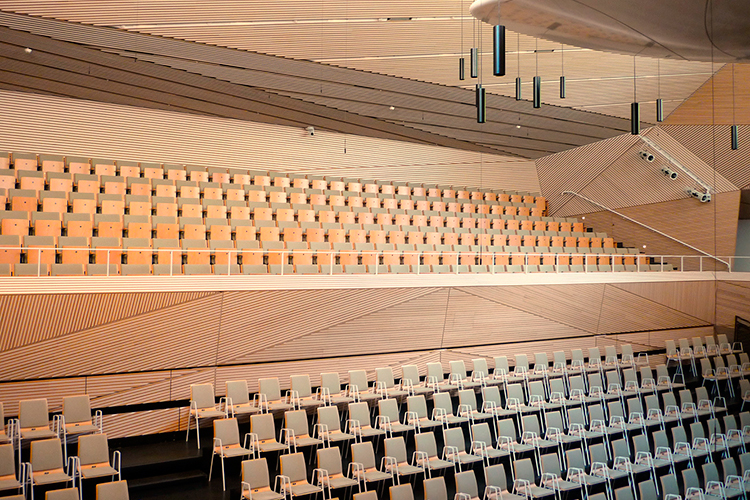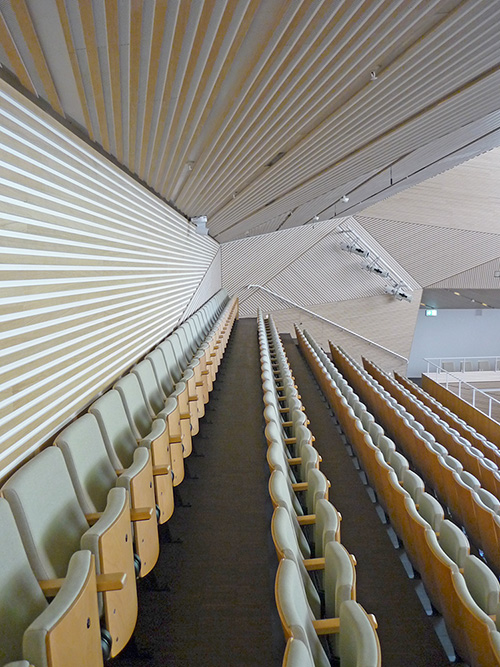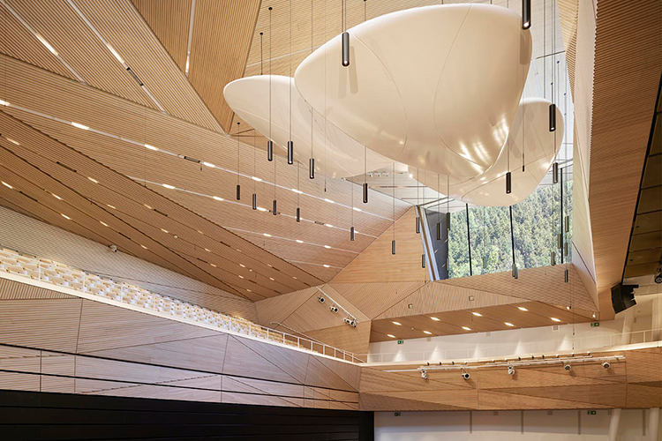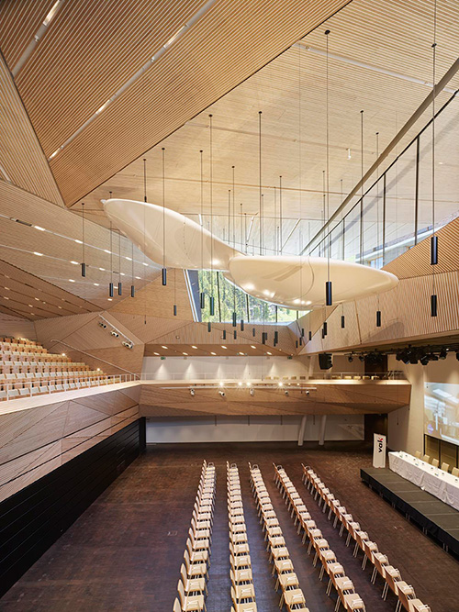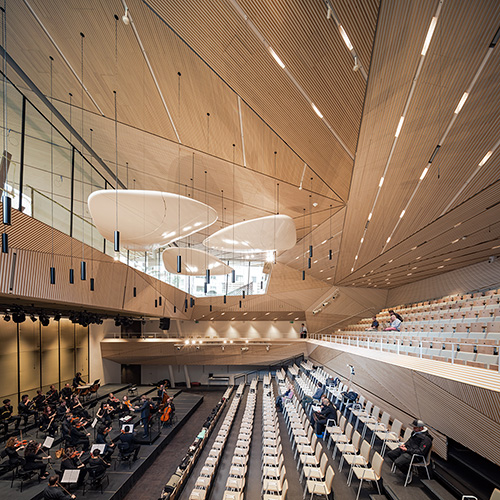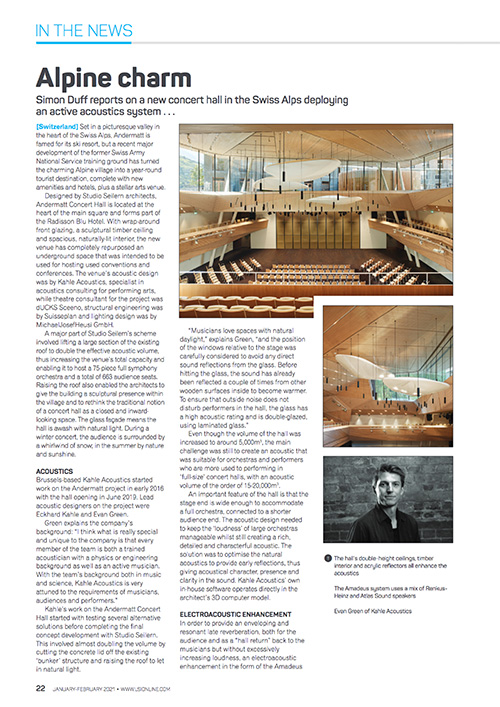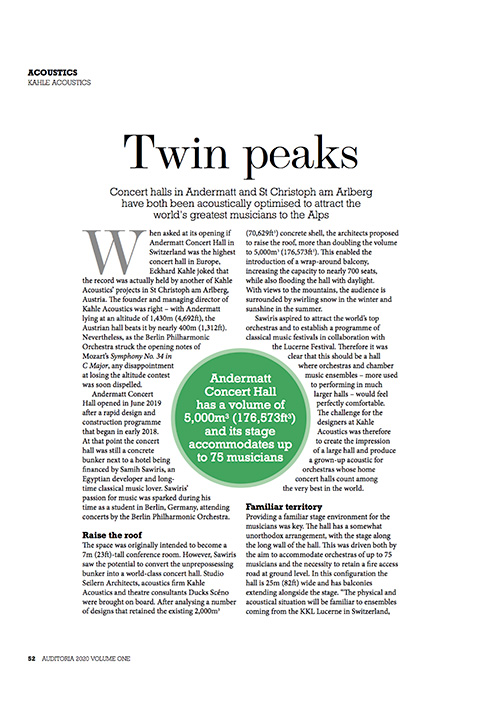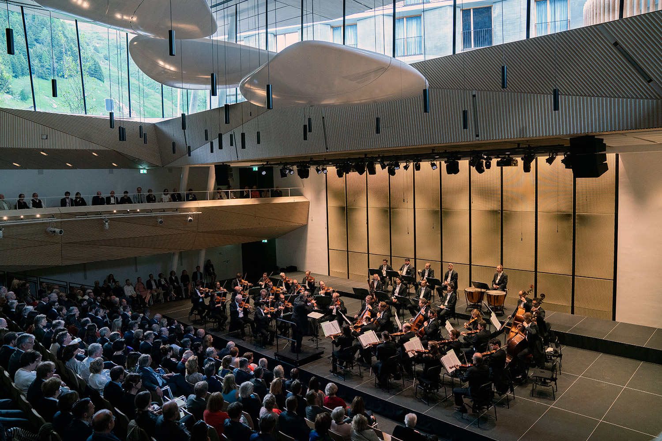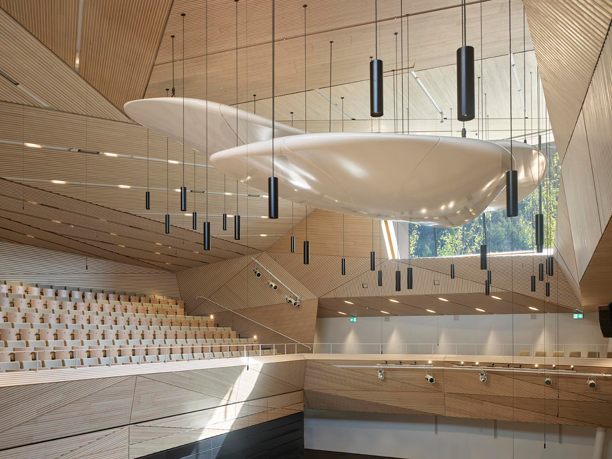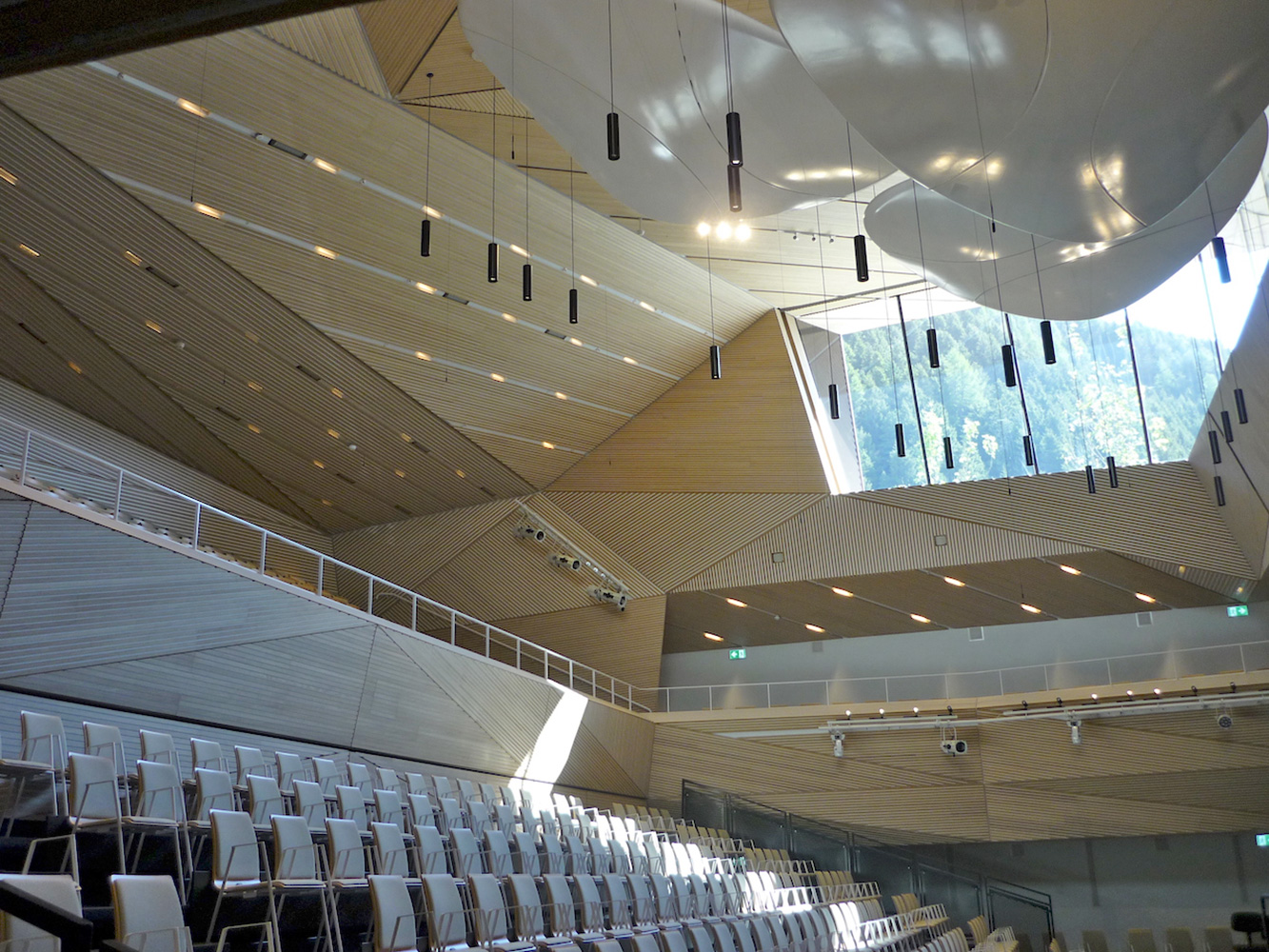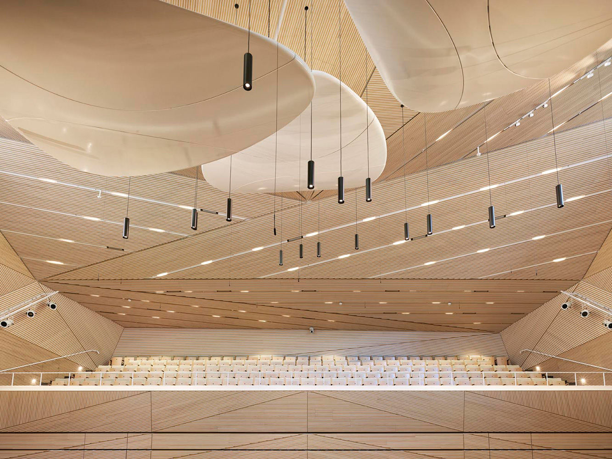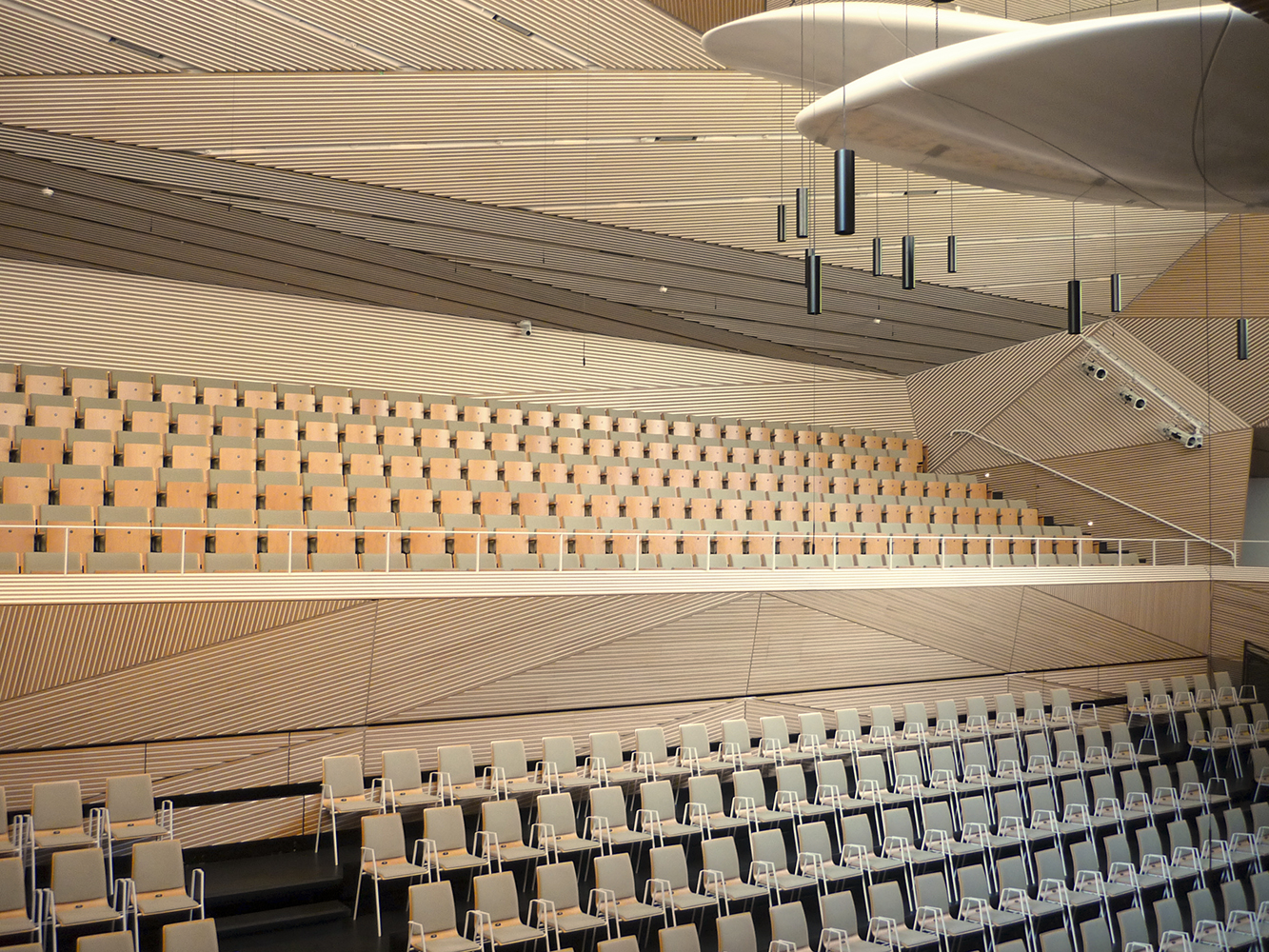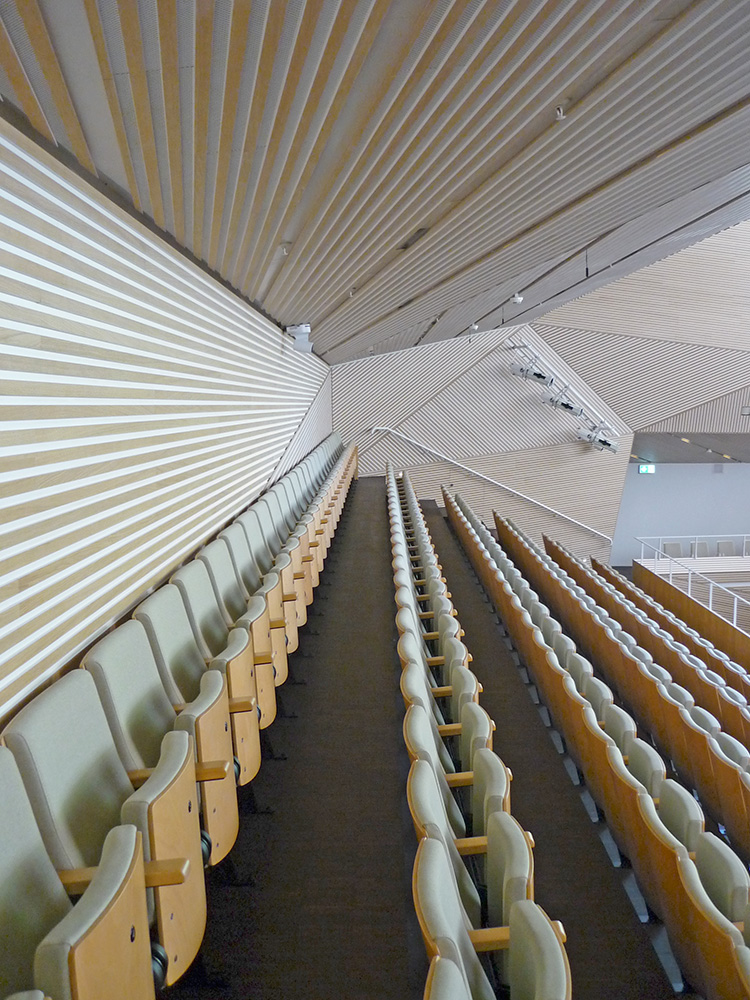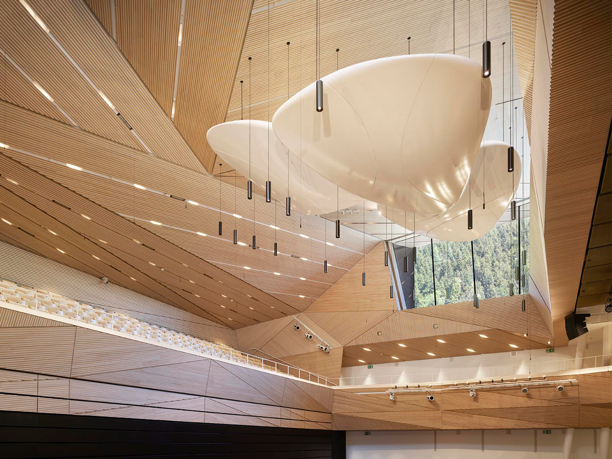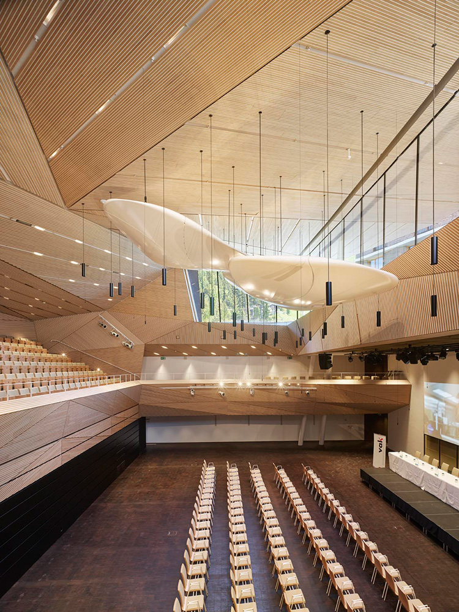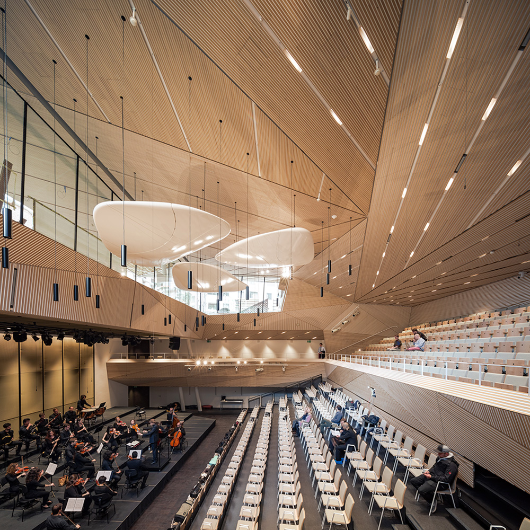Andermatt Concert Hall
Een concertzaal van wereldklasse op 1 400 m boven de zeespiegel: de Andermatt Concertzaal is het hart van de herontwikkeling van Andermatt tot een van de grootste badplaatsen van Zwitserland. Elk facet van het op originaliteit geïnspireerde interieur van deze flexibele zaal met 650 zitplaatsen is akoestisch geoptimaliseerd; een elektronisch nagalmsysteem verlengt de nagalm discreet om de akoestiek aan te passen aan de verschillende muziekstijlen, ensembles en de grootte van het publiek.
Projectgegevens
Nieuwbouw Andermatt Concert Hall www.andermatt-swissalps.ch
Locatie Andermatt, Zwitserland.
Bouwkosten 16 miljoen CHF (circa 14 miljoen € omrekeningskoers vanaf het jaar van opening).
Periode Ontwerp: 2017-18. Bouw: 2017-19. Opening: Juni 2019.
Opdrachtgever Andermatt Swiss Alps & BESIX, Zwitserland.
Architect(en) Studio Seilern Architects, VK www.studioseilern.com
Theateradviseur(s) dUCKS Scéno, Frankrijk www.ducks.fr
Capaciteit Concertzaal met flexibele zitplaatsen tussen 500 en 650 plaatsen. Totale bruto vloeroppervlakte 2 072 m².
Gebruik De concertzaal is vooral bedoeld voor klassieke muziek en muziekfestivals. De flexibele enscenering biedt plaats aan zowel solorecitals, kleine ensembles als grote orkesten (tot 75 muzikanten openingsconcert met de Berliner Philharmoniker). Andere toepassingen zijn conferenties, banketten en versterkte concerten.
Werkzaamheden Volledig akoestisch advies voor de concertzaal en nevenruimten, inclusief ruimte-akoestsch ontwerp, akoestische vormgeving en optimalisatie van de concertzaal, afstemming van de akoestiek voor het openen, geluidsisolatieontwerp en dienstverlening op het gebied van geluidsisolatie.
Adviseur(s) Evan Green, Eckhard Kahle, Kahle Acoustics.
