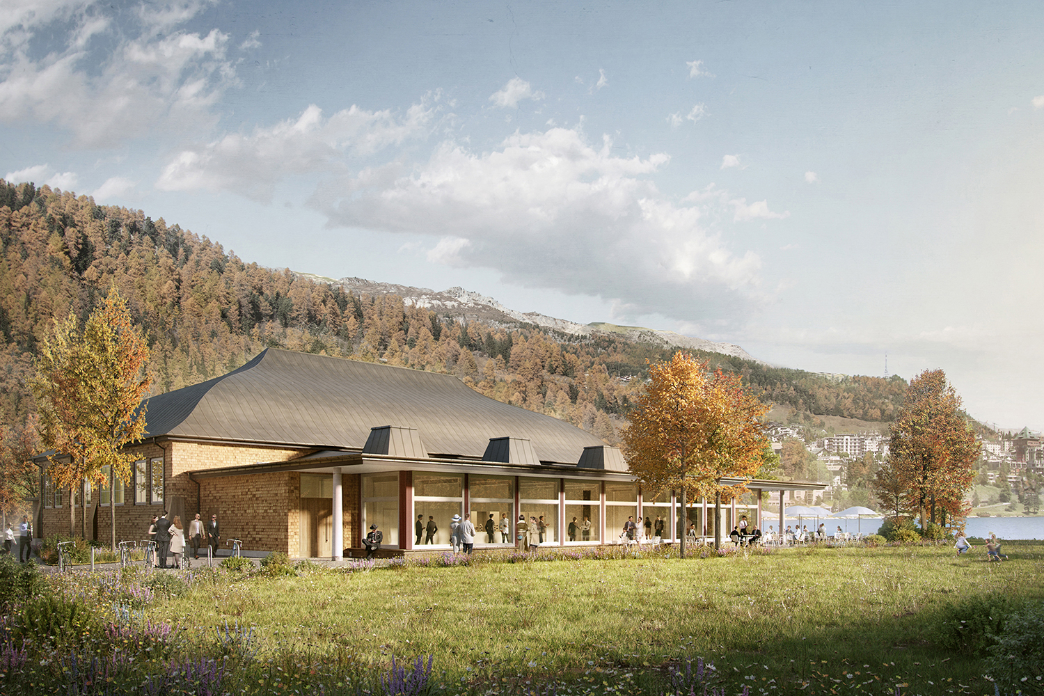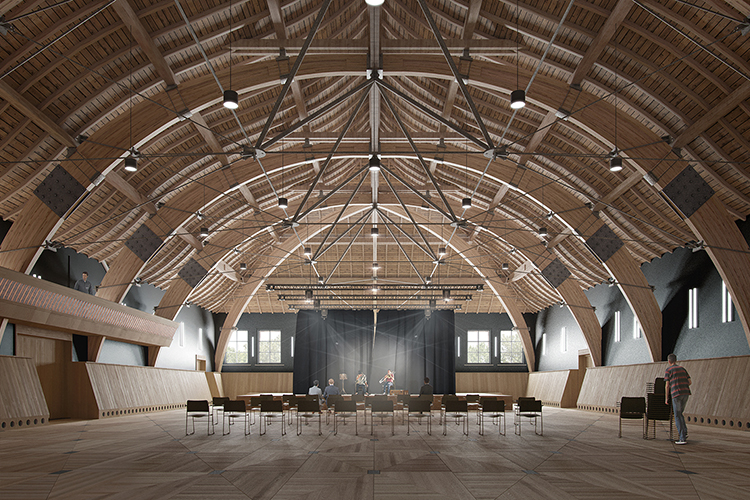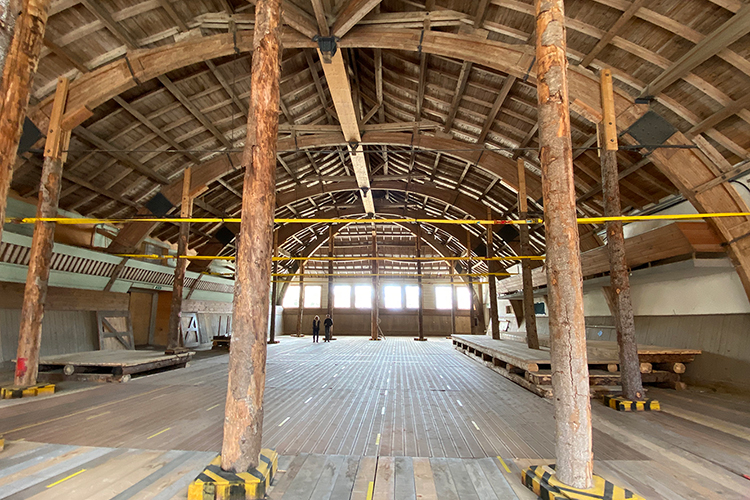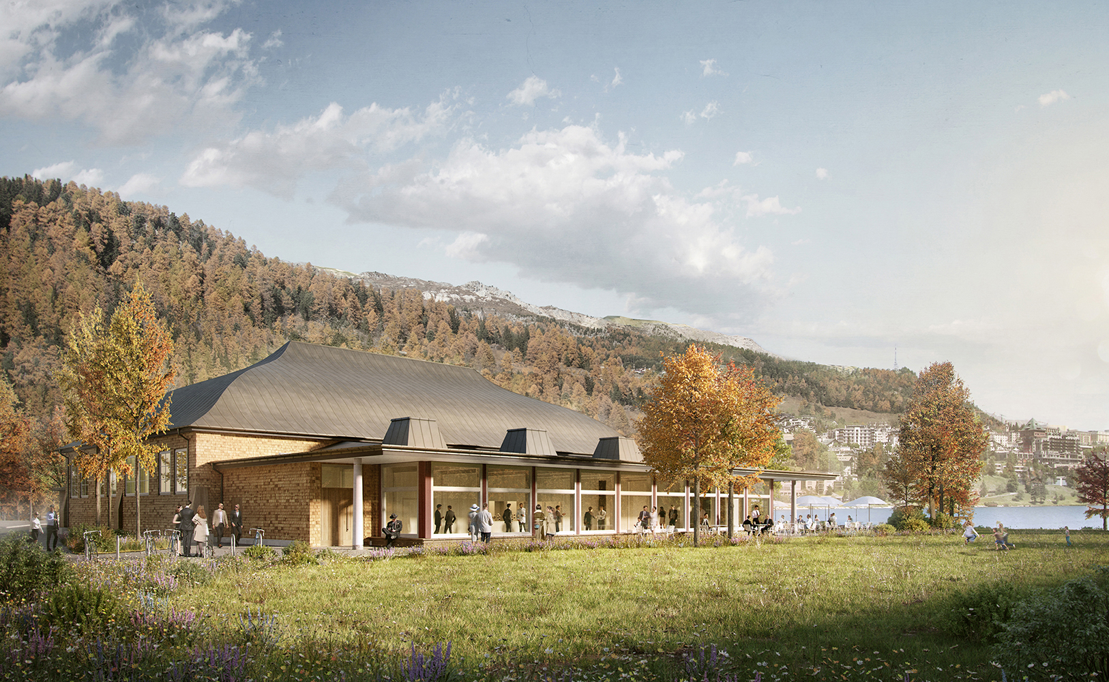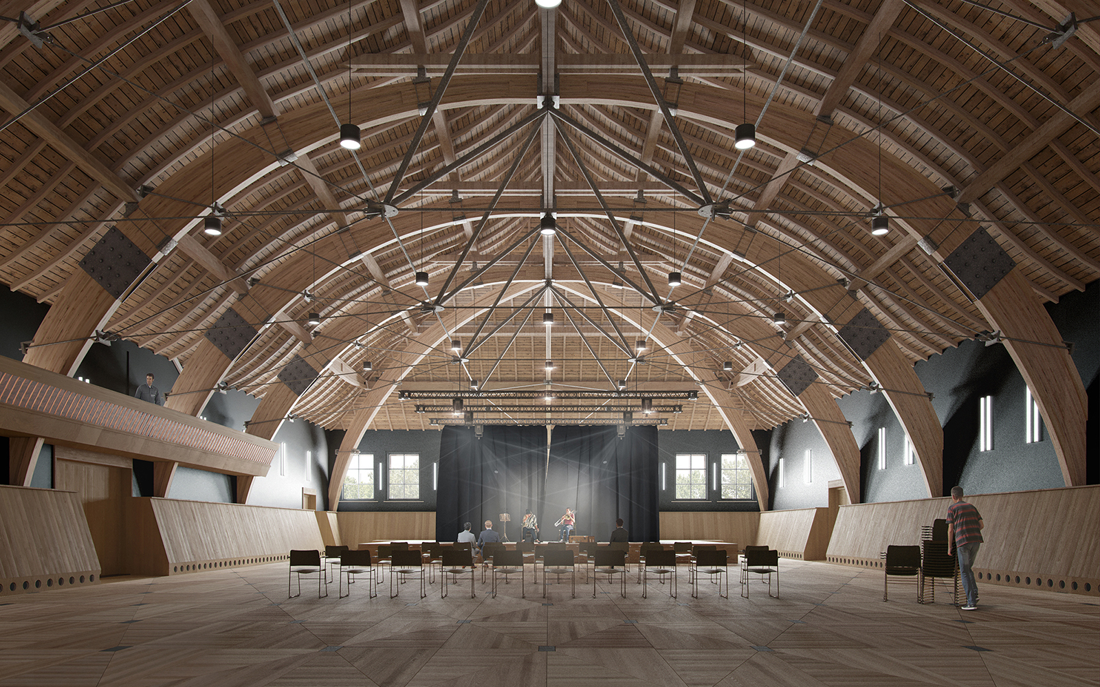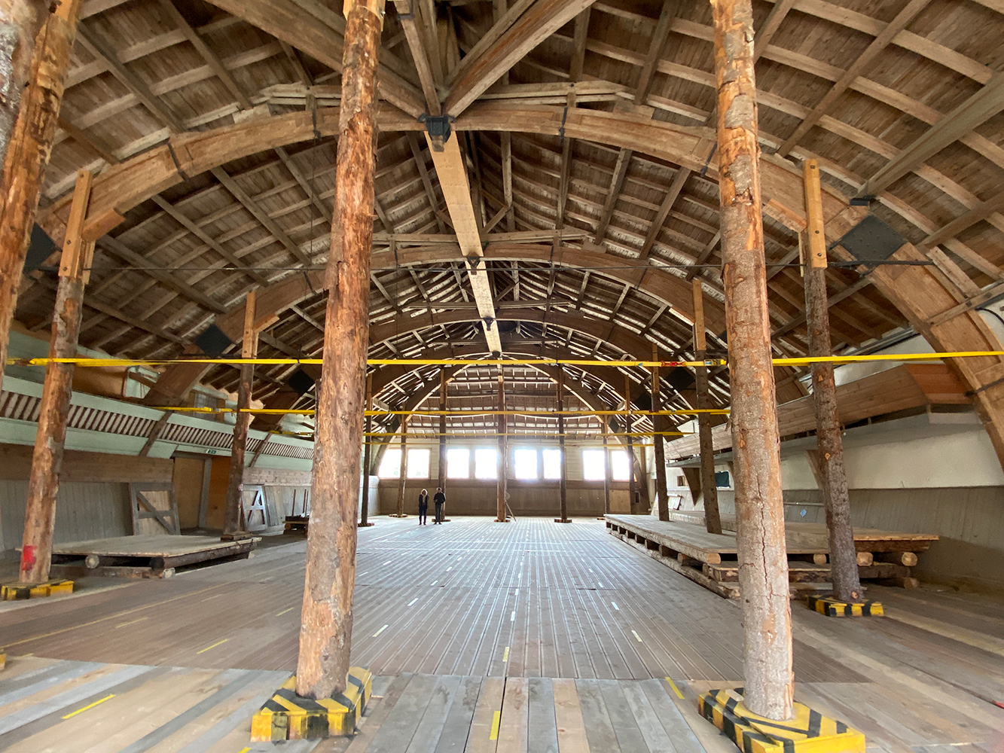Reithalle St. Moritz
The historic horse riding and training hall “Reithalle” in St. Moritz, Switzerland will be renovated and extended. The timber main hall, built in 1910 by architect Nicolaus Hartman, will become a key venue in the region supporting both local groups and hosting international artists for musical, theatrical and dance performances, as well as for banquets, conferences and celebrations. The historic structure will be thermally and acoustically upgraded, while maintaining the exceptional, warm sound quality of the aged timber surfaces. The uses of the building will be expanded through the addition of a multi-purpose space called the “Werkraum”, along with a kitchen, foyers and back-of-house facilities.
Projectgegevens
Renovatie/Transformatie Reithalle St. Moritz.
Locatie St. Moritz, Switzerland.
Bouwkosten 15.3 million CHF (approx. 15.3 million €).
Periode Competition: 2020. Design: 2021-2022. Construction: On hold.
Opdrachtgever Community of St. Moritz.
Architect(en) Horisberger Wagen architekten GmbH, Zurich www.horisbergerwagen.ch • Stehrenberger Architektur GmbH, Zurich www.stehrenbergerarchitektur.ch
Theateradviseur(s) Theaterplanung GmbH, Switzerland theaterplanung.ch
Capaciteit Main hall with flexible seating for up to 600 audience members (660 m² gross floor area). “Werkraum” multipurpose space in the extension (160 m² gross floor area). Total gross floor area: 1 562 m².
Gebruik Local, regional and international artists. Amplified and unamplified music events, dance, theatre performances along with banquets, conferences and celebrations.
Werkzaamheden Full acoustic consulting for all phases and including building acoustics and room acoustics. Measurement of the acoustic quality of the existing hall. Room acoustics design for the renovated hall, “Werkraum” and ancillary spaces. Noise control and sound isolation design.
Adviseur(s) Evan Green, Eckhard Kahle, Kahle Acoustics • Andres Bosshard, Zurich.
