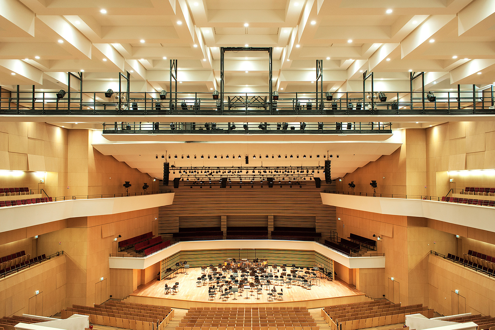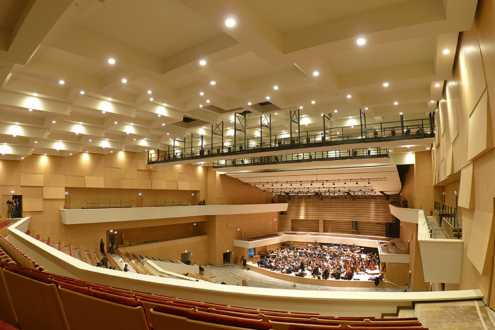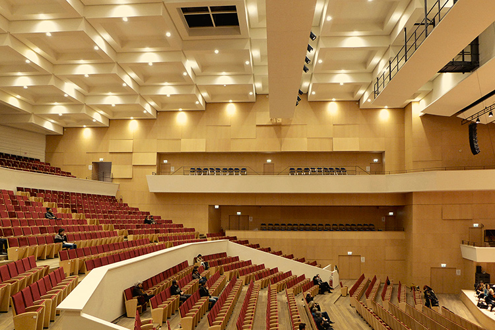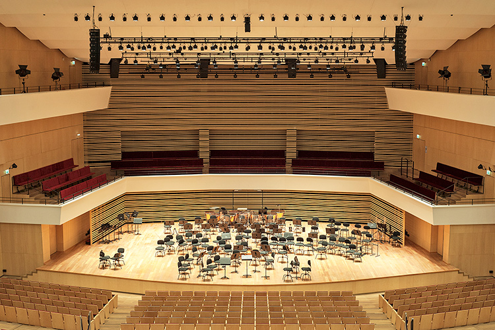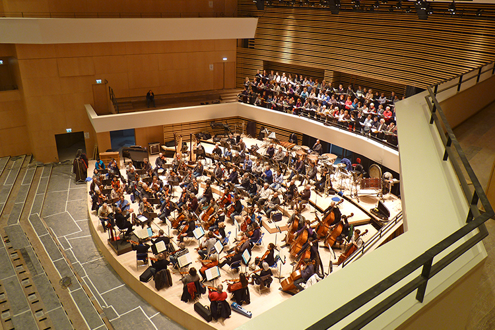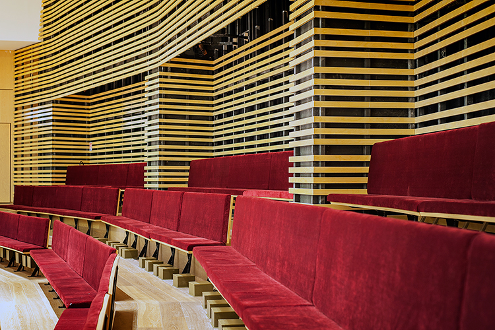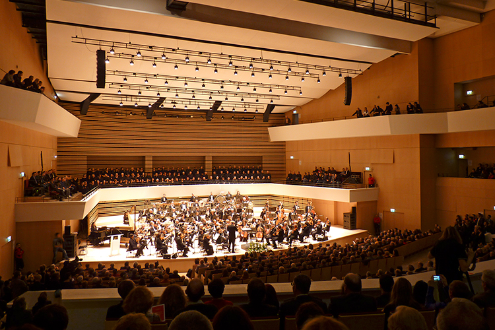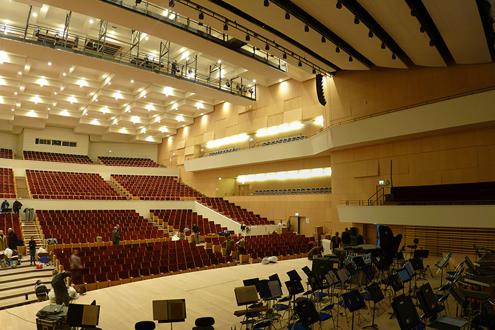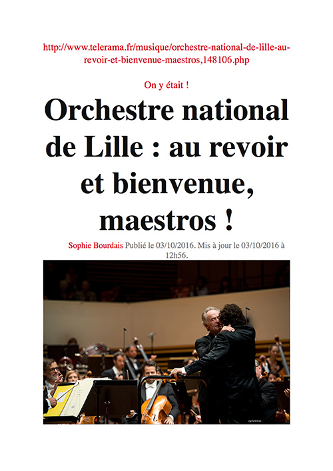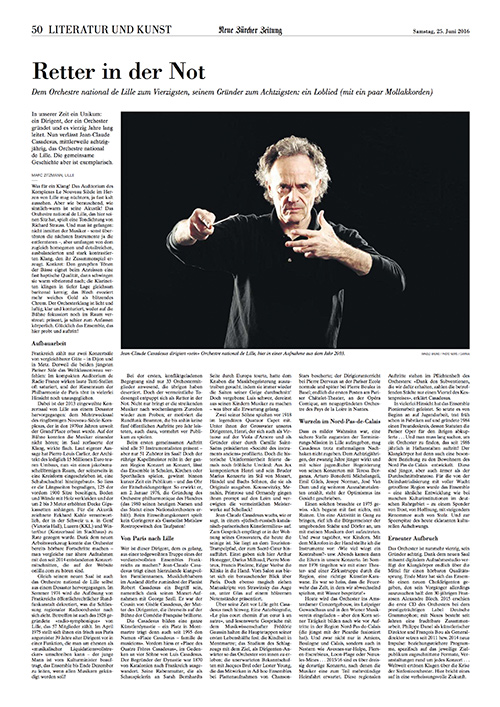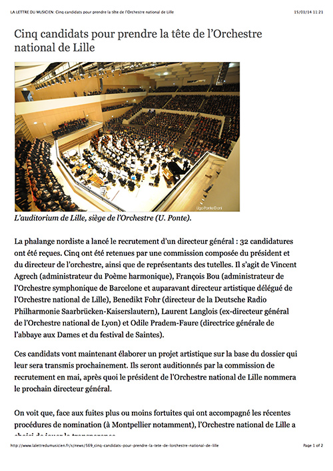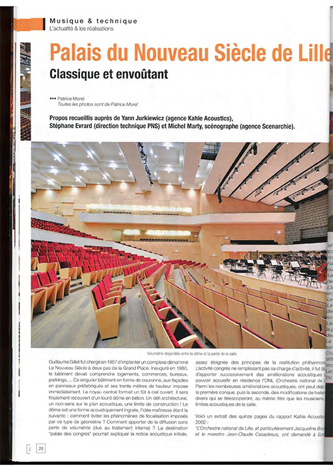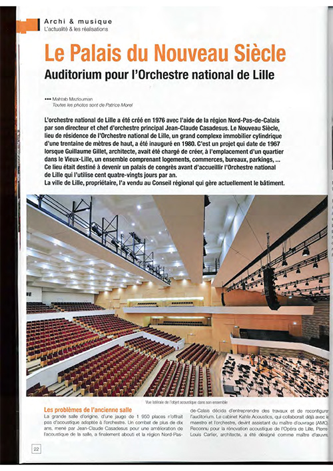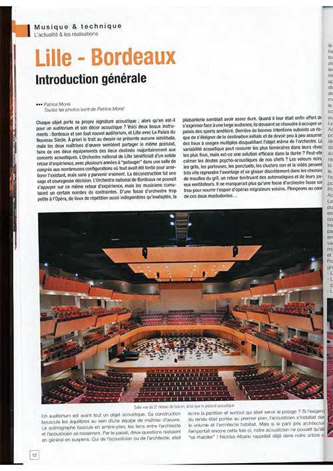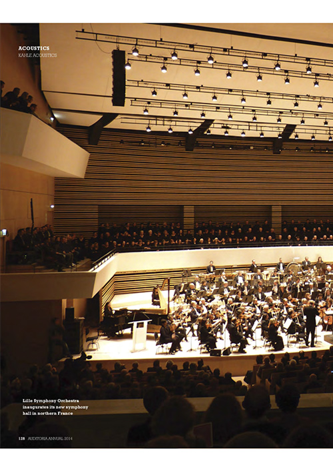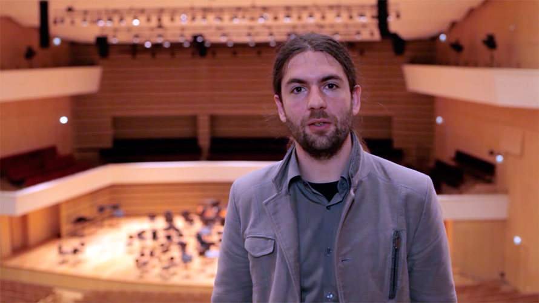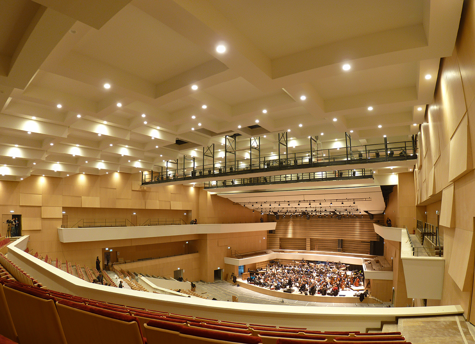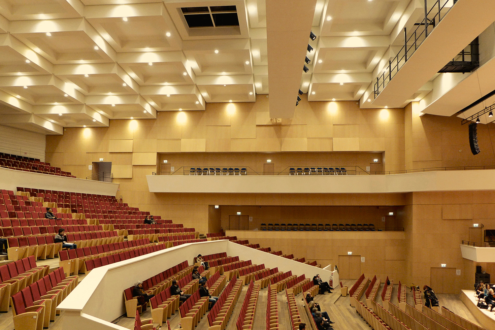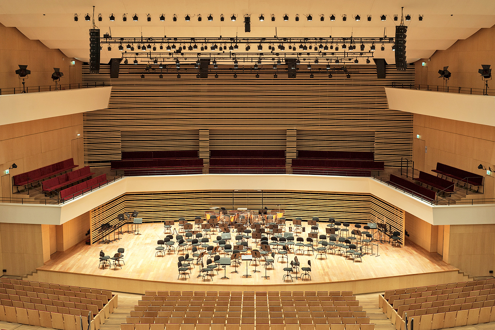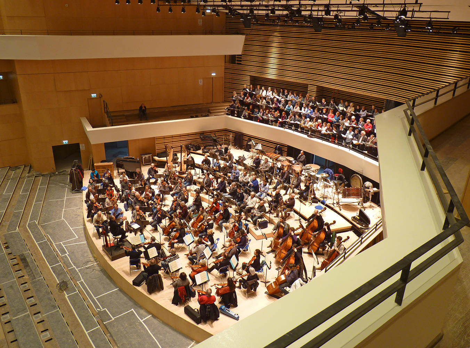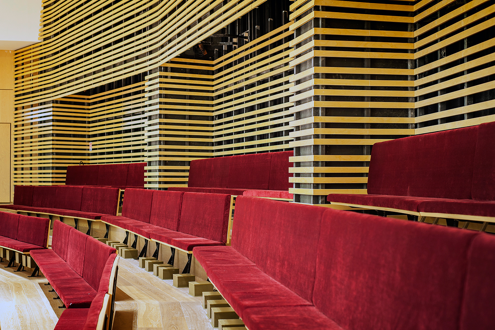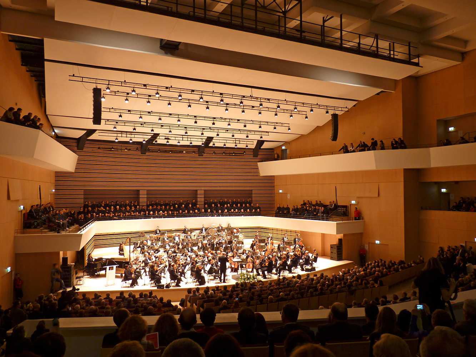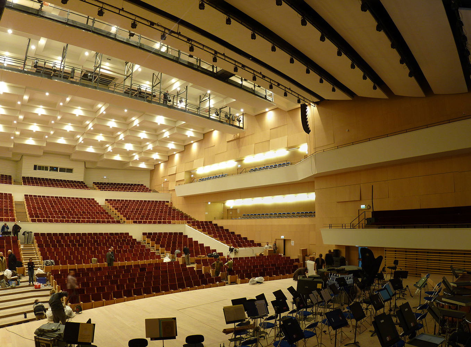Le Nouveau Siècle, Lille
Renovation and major transformation of the former congress hall into a 1 800 seat-concert hall designed and built within the concrete shell of the building. An astounding result.
Information Sheet
New Build Renovation/Transformation Le Nouveau Siècle www.lenouveausiecle.fr
Location Lille, France.
Project Cost 11 million €.
Time Frame Acoustic competition: 2004. Objective & subjective characterization of the existing situation: 2005. Improvement propositions: 2006-2008. Architectural competition: 2009. Studies for the architectural project: 2010. Concert hall transformation: 2011-2012. Reopening: January 2013.
Owner Nord-Pas-de-Calais Region.
Architect(s) Pierre Louis Carlier Architect, Lille www.pierrelouiscarlier.fr
Theatre Planner(s) Michel Marty, Scenarchie, L'Île Saint-Denis, France www.scenarchie.com
Seat Count 1 800-seat concert hall. Total area 5 000 m².
Uses Main concert hall for the Orchestre national de Lille and invited orchestras; conferences.
Services Acoustician to the owner and user, including full acoustic concept and detailed design for the concert hall. Feasibility studies and specific improvements from 2005 to 2009. Definition of the acoustical program for the architectural competition in 2009. Supervision of design development, supervision of construction until opening.
Team Eckhard Kahle, Yann Jurkiewicz, Nathalie Faillet, Kahle Acoustics.
