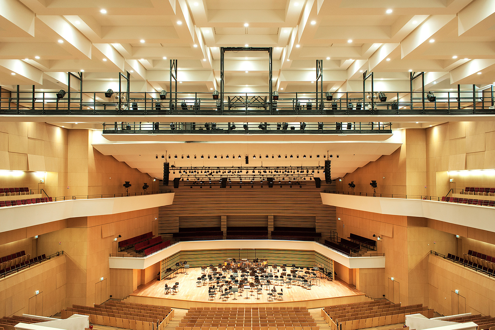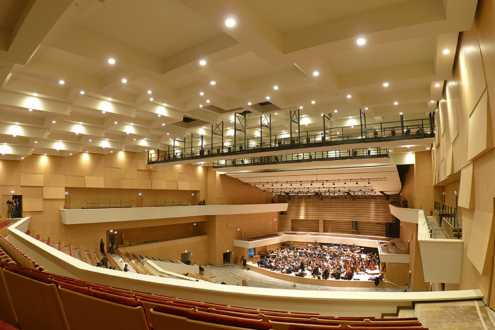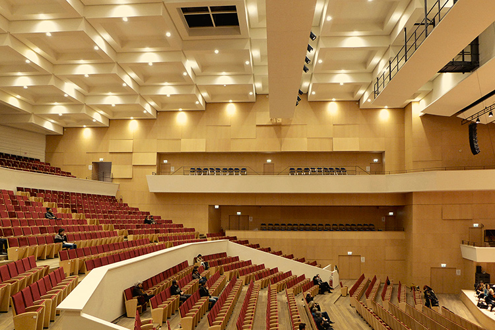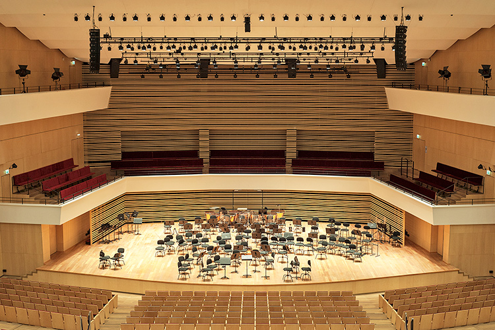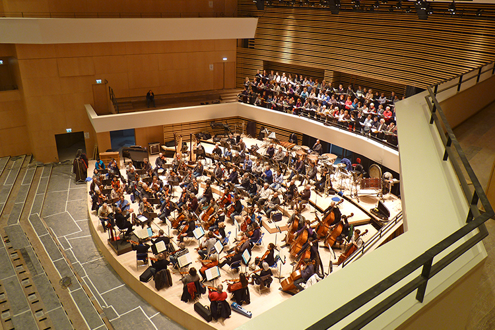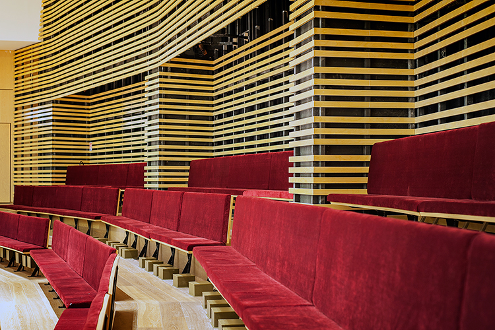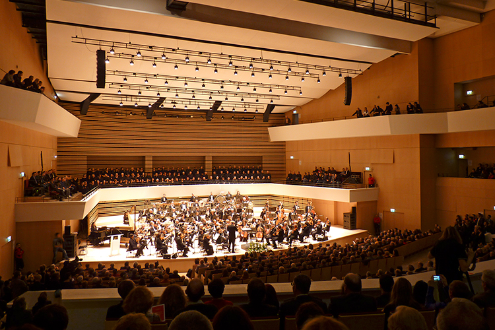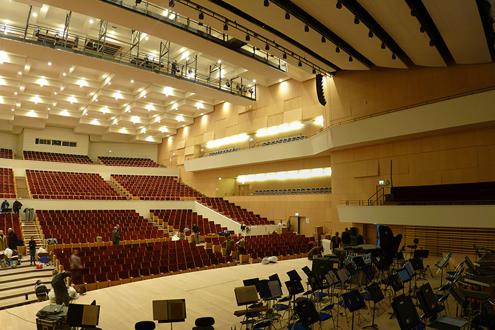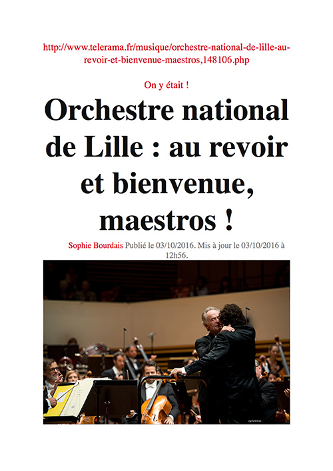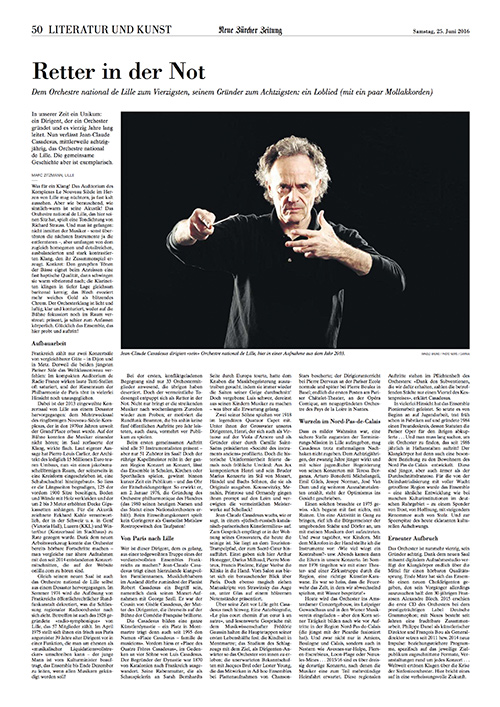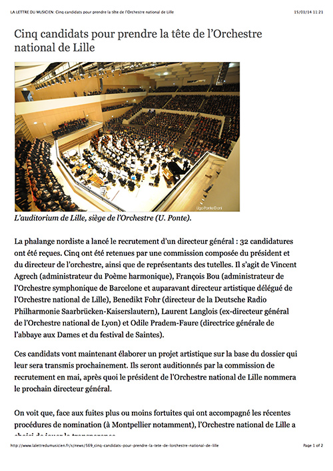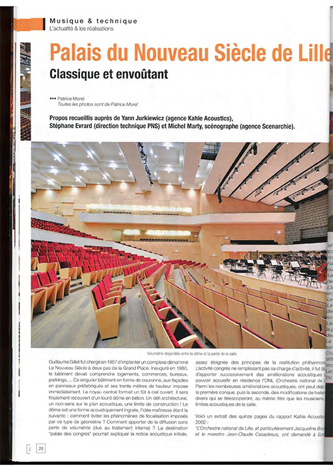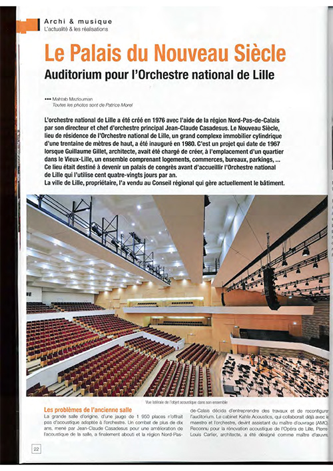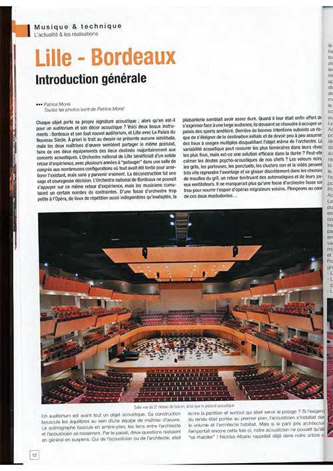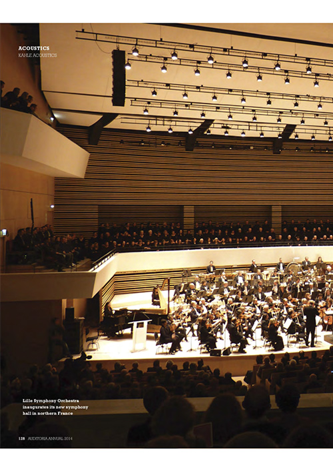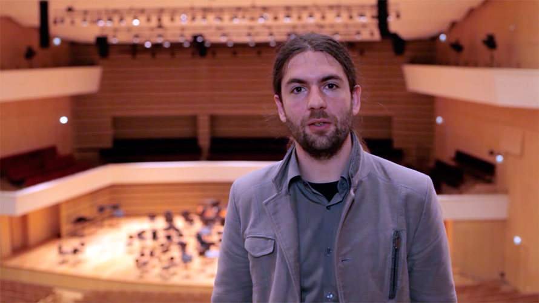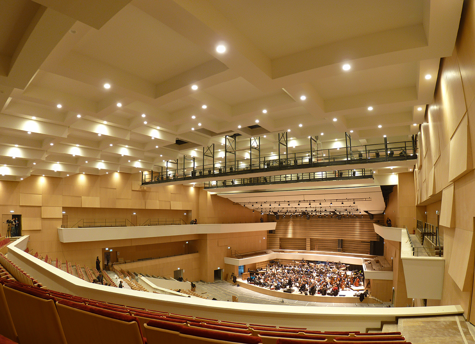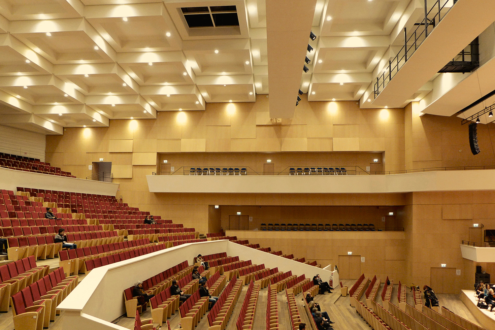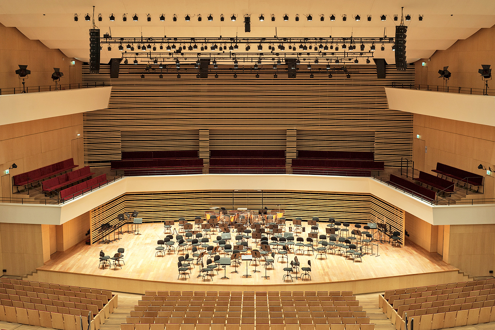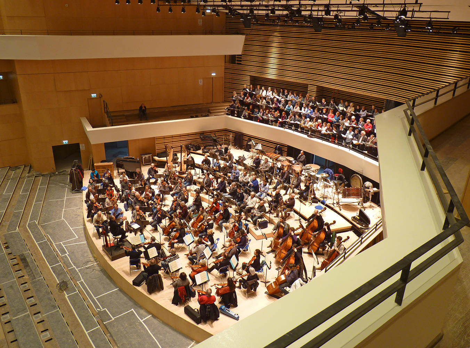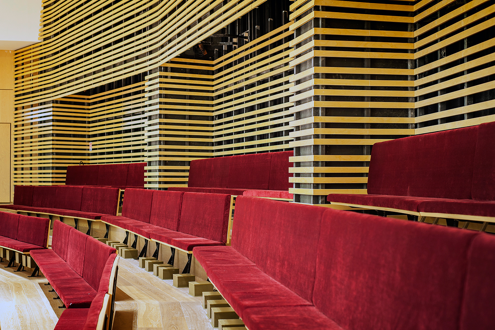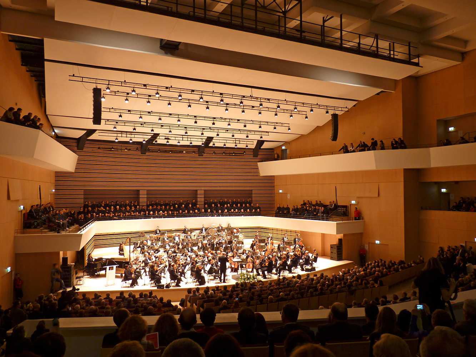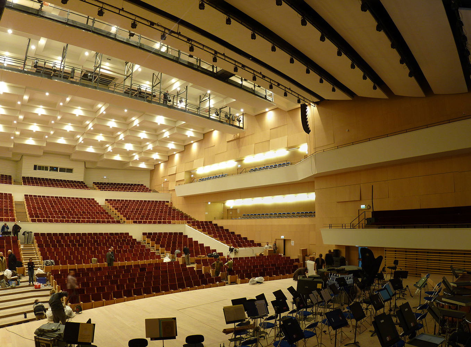Le Nouveau Siècle, Rijsel
Renovatie en belangrijke transformatie van de voormalige congreshal in een ontworpen concertzaal met 1 800 zitplaatsen, gebouwd binnen de betonnen schil van het bestaande gebouw. De nieuwe concertzaal wordt alom geprezen, o.m. vanwege de goede akoestische resultaten.
Projectgegevens
Nieuwbouw Renovatie/Transformatie Le Nouveau Siècle www.lenouveausiecle.fr
Locatie Rijsel, Frankrijk.
Bouwkosten 11 miljoen €.
Periode Wedstrijd akoestiek: 2004. Objectieve en subjectieve analyse van de oude zaal: 2005. Verbeteringsvoorstellen: 2006-2008. Wedstrijd architectuur: 2009. Studies architectuurproject: 2010. Transformatie van de concertzaal: 2011-2012. Heropening: Januari 2013.
Opdrachtgever Région Nord-Pas-de-Calais.
Architect(en) Pierre Louis Carlier Architect, Rijsel www.pierrelouiscarlier.fr
Theateradviseur(s) Michel Marty, Scenarchie, L'Île Saint-Denis, Frankrijk www.scenarchie.com
Capaciteit Concertzaal met 1800 zitplaatsen. Totale oppervlakte 5 000 m².
Gebruik Residentie voor het Orchestre National de Lille, andere gastorkesten en conferenties.
Werkzaamheden Akoestisch adviseur voor de Opdrachtgever en de Gebruiker, incl. volledig akoestisch concept en gedetailleerd ontwerp van de concertzaal. Haalbaarheidsstudies en specifieke ingrepen van 2005 tot 2009. Definiëren van het akoestisch programma voor de architectuurwedstrijd in 2009. Werfopvolging tot aan de opening.
Adviseur(s) Eckhard Kahle, Yann Jurkiewicz, Nathalie Faillet, Kahle Acoustics.
