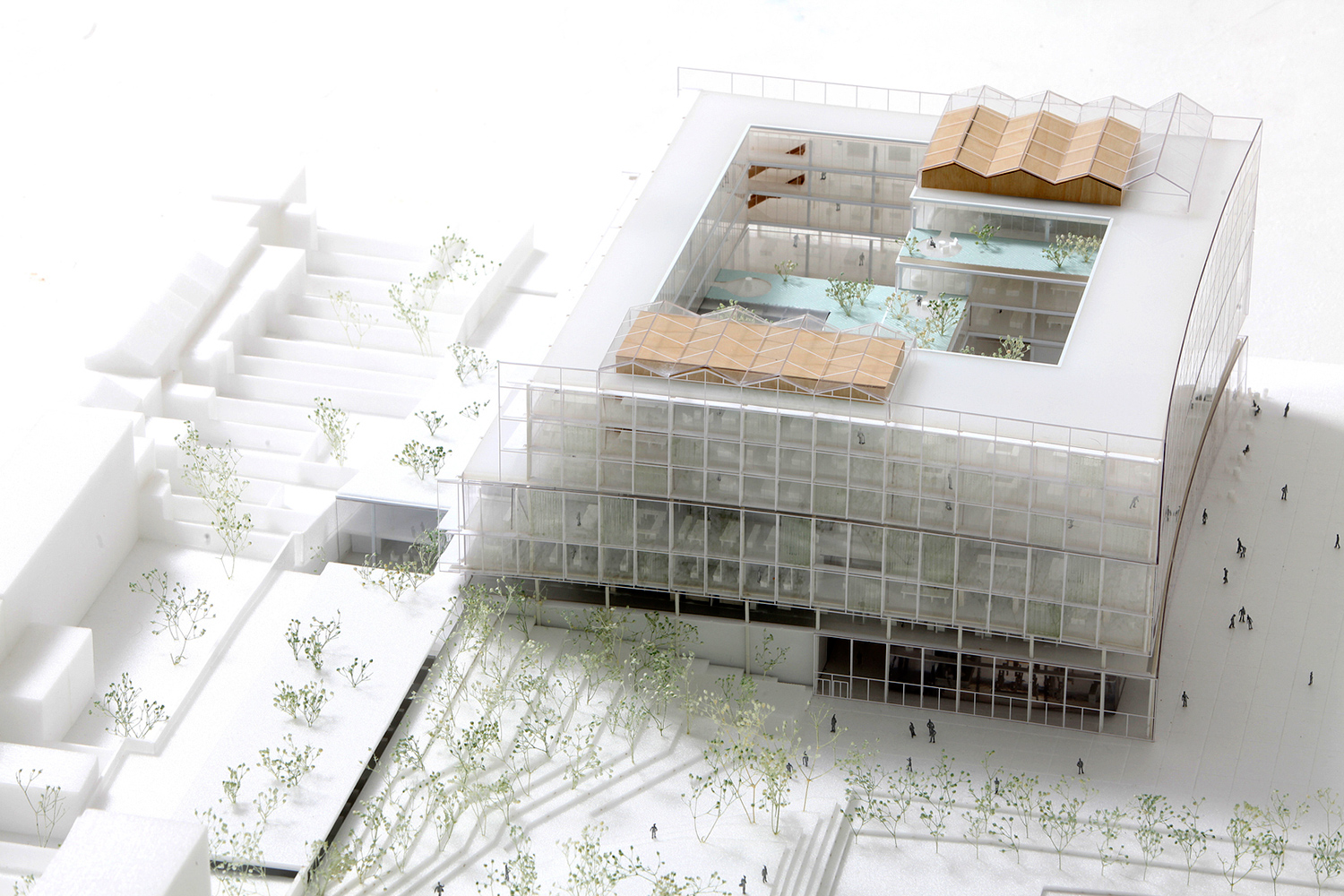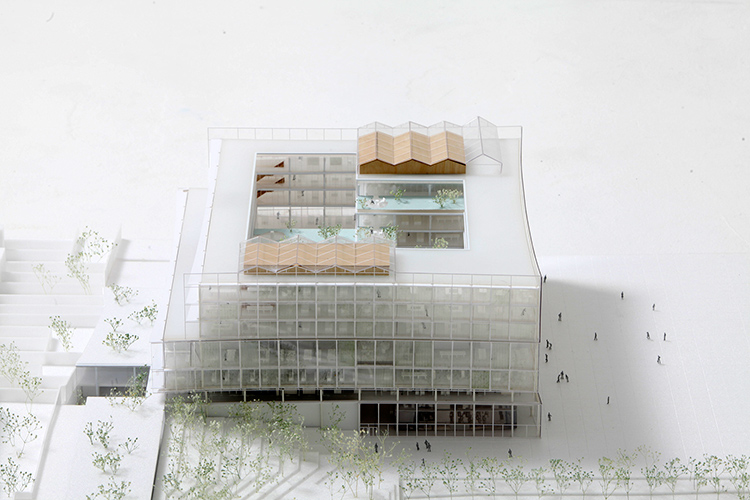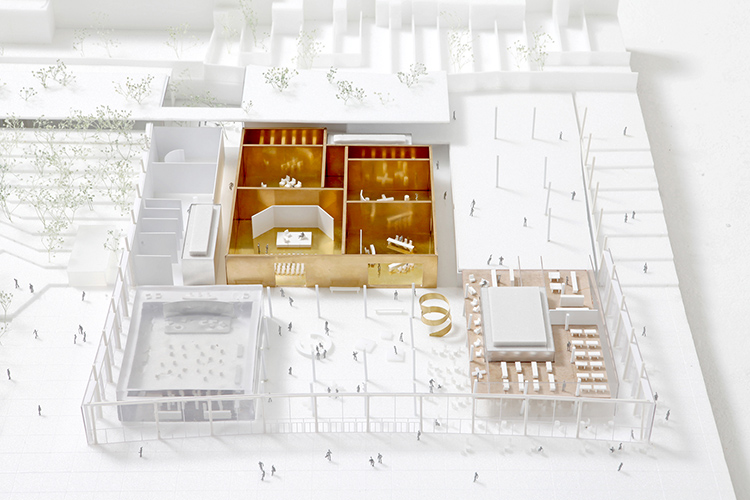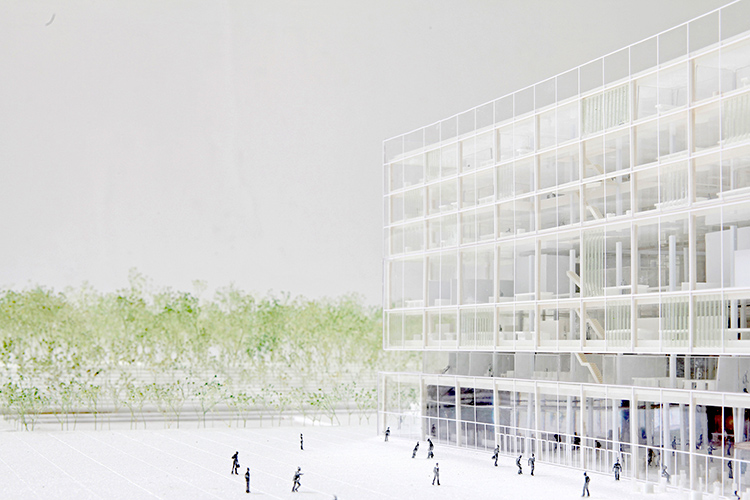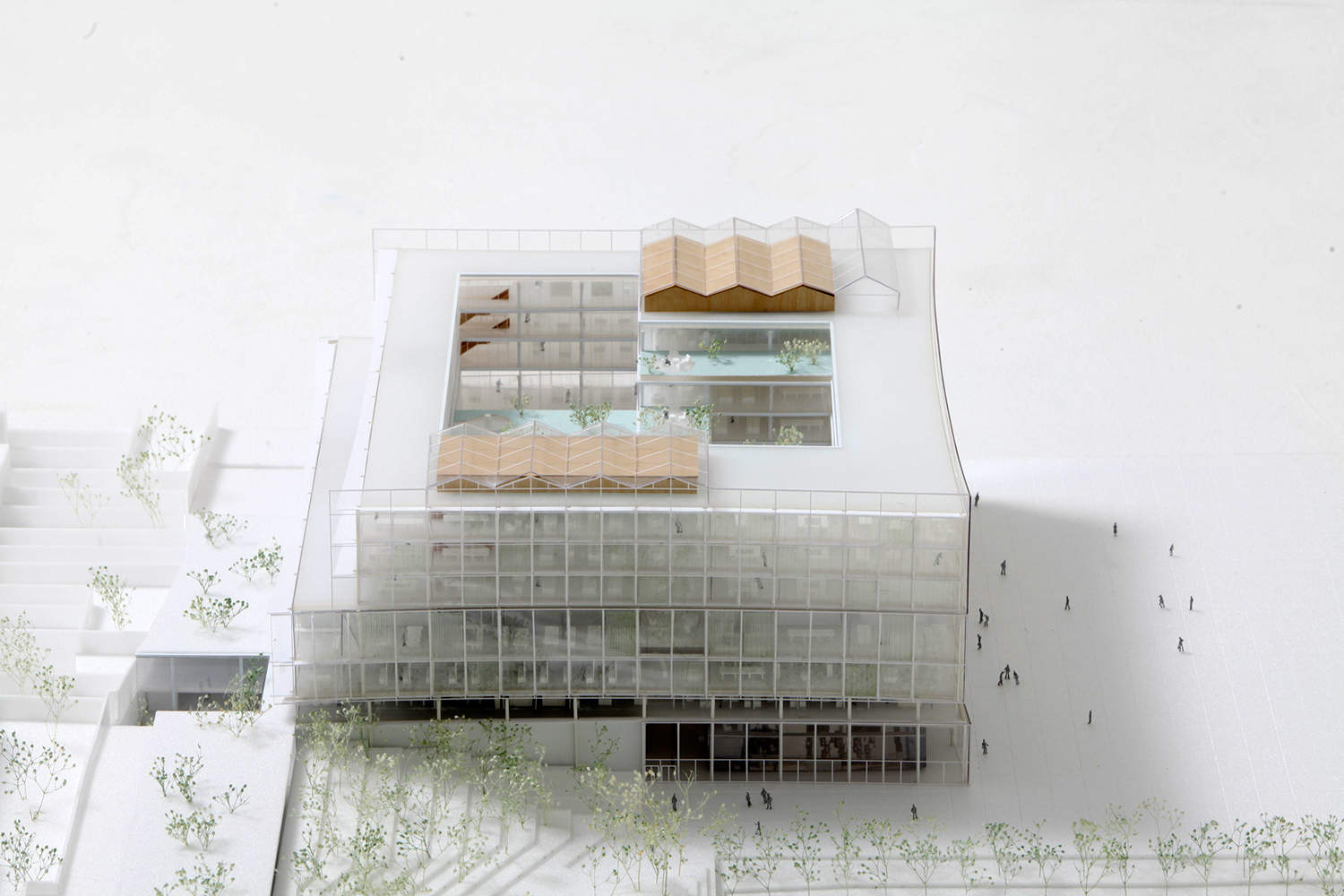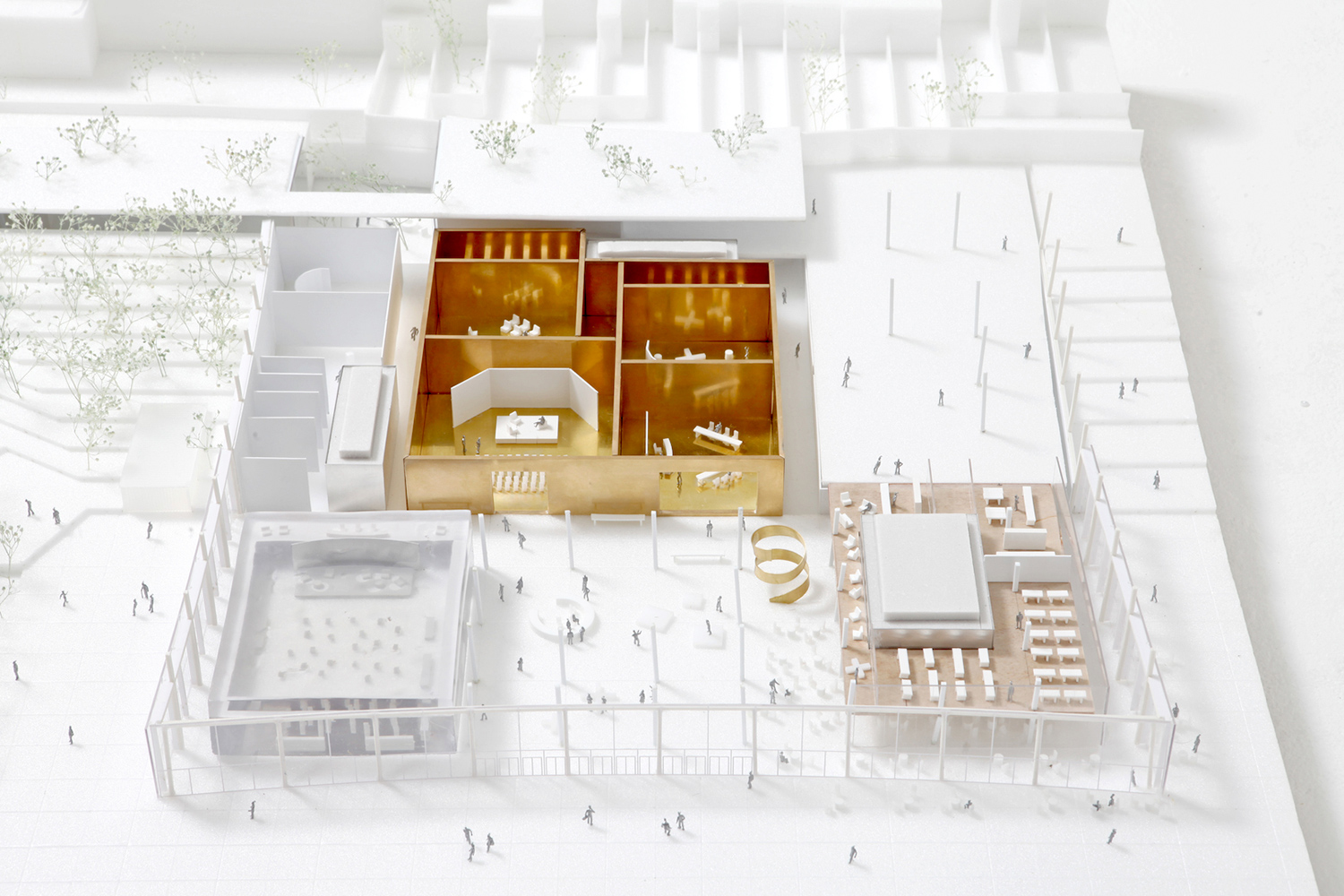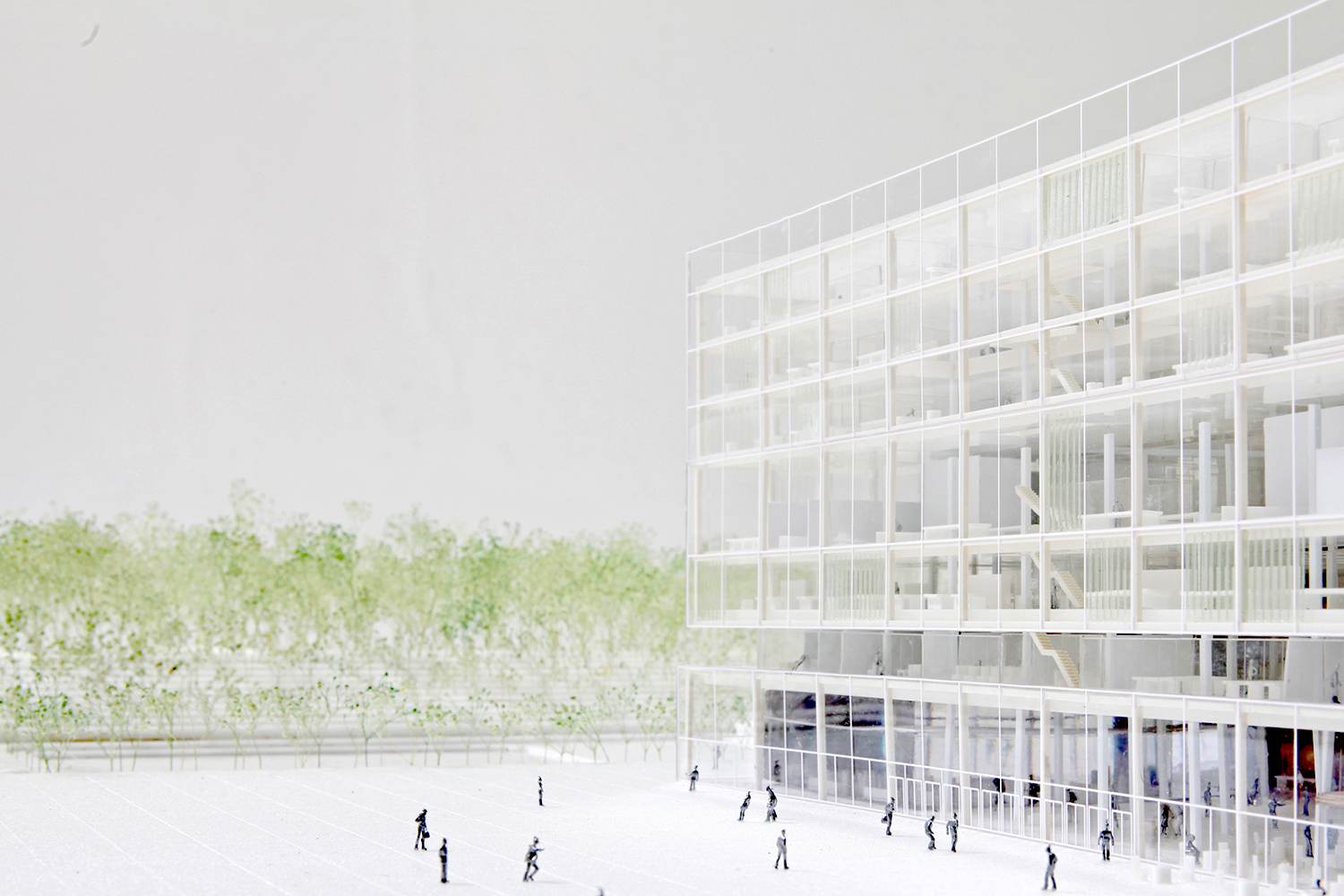RTBF, Brussels
For its new headquarters, the RTBF — the French-speaking Belgian Radio and Television — combines modularity, flexibility and sustainability to reinforce the collective work and creativity of its team, while being more transparent with visitors and the public.
Information Sheet
New Build RTBF www.rtbf.be
Location Brussels, Belgium.
Project Cost 71 million €.
Time Frame Competition: 2015. Design: 2016-2019. Construction: 2019-2025. Opening: 2026.
Owner Radio Télévision Belge Francophone.
Architect(s) MDW, Belgium www.mdw-architecture.com • V+ de bien-être, Belgium www.vplus.org
Seat Count Open space offices, meeting rooms, radio, television and media broadcasting studios, multifunctional room open on the foyer, news room, restaurant and ancillary spaces. Total area 38 000 m².
Uses Public broadcasting organisation producing live and pre-recorded programs for radio, television and Internet.
Services Full design contract for room acoustics, including basic design, construction and post-opening services. In collaboration with Tractebel Belgium for building acoustics.
Team Thomas Wulfrank, Johan Brulez, Émilie Carayol, Kahle Acoustics.
